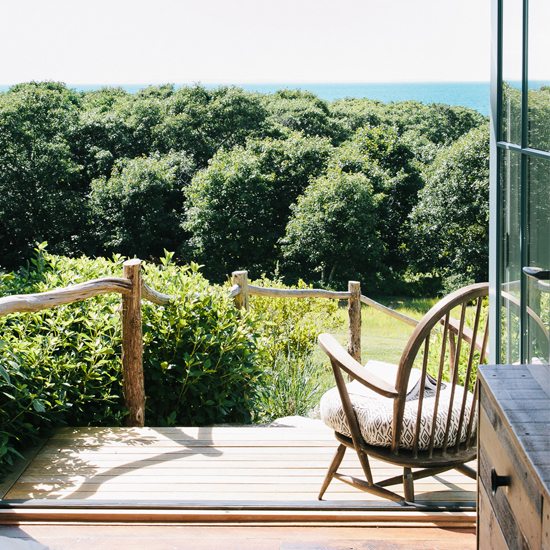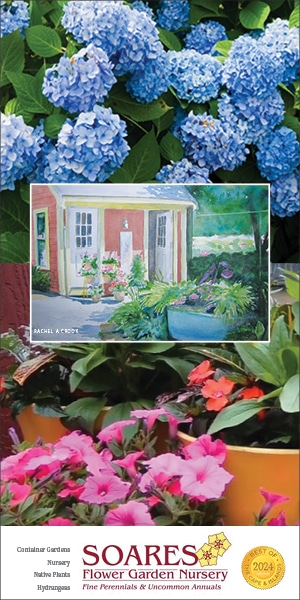
A celebration of nature
Cape Cod Home / Autumn 2016 / Home, Garden & Design, Nature, People & Businesses
Writer: Libby Ellis / Photographer: Elizabeth Cecil
A celebration of nature

Cape Cod Home / Autumn 2016 / Home, Garden & Design, Nature, People & Businesses
Writer: Libby Ellis / Photographer: Elizabeth Cecil
Architect designed this Martha’s Vineyard home with sea and sky in mind
Photography by Elizabeth Cecil
Up-island, beyond the blueberry ridges and the remains of a 19th-century brickyard on the north shore of Martha’s Vineyard, is where you’ll find the most lived-in, new summer home you’ve ever set barefoot in.
Unlike new builds that sometimes look and feel lifted off a catalog page or Pinterest feed, this six-bedroom, five-and-a-half-bath home, with a detached garage, exudes a sense of comfort, uncomplicated by design. The house is two stories, although the ground floor is intentionally out of sight upon approach. The family who lives in the home spends most of their time on the main floor relishing the riches of the sea and sky, while the ground floor is comprised of a game room and two bedrooms—one of which belongs to a teenage son, who enjoys easy access to a ping pong table in the game room, and to the backyard for lacrosse practice.
Designed by Vineyard architect Chuck Sullivan, AIA, principal of sullivan + associates architects, and completed in 2015, this Chilmark getaway offers the perfect antidote to the homeowners’ prewar apartment in New York City, where each room tells a different color story. Not so with their summer home, where a monochromatic palette of white-walled rooms opens gloriously to green slips of lawn peppered by outcroppings of native stone, and then unfolds to a swath of trees protecting an age-old footpath that weaves down to a private beach with views of blue stretching across the sound to mainland America.

For the homeowners, it’s a place to call their own after five summers of renting and hopscotching across the Vineyard. “We were like the family in Make Way for Ducklings—maybe here will work, or there, until we saw this piece of land, and then my husband and I knew,” the wife and mother of two recalls. But before they found the land, the couple had already set their sights on the architect of one of their favorite island eateries, State Road. Enter Chuck Sullivan, who, the wife says, immediately understood the homeowners’ desire to maximize views and light, and knew how to work with the beauty of the natural landscape.
Adopting the mantra “In trusses we trust,” both architect and clients agreed on a series of open beams and trusses of reclaimed heart pine timber, punctuated by metal braces—all elements whitewashed—that vertically lift and extend an otherwise horizontally oriented great room. This architectural element repeats in every room, including the screened-in porch, as a unifying theme.
Twin sets of triangular peekaboo windows—“intended,” Sullivan explains, “to capture additional light and to complement the scale of the room”—bookend the great room. On one end, two triangles of light, like trimmed tea sandwiches, sit above the wife’s dream kitchen, a space that provides all the necessities with a sense of humbleness. Open shelving designed for use, not show, is set against Moroccan tiles. An island of white polished marble, ringed by custom cabinets by Vermont Cabinetry, serves a dual purpose as gathering spot and food prepping hub.
“The simplicity and quiet design of the kitchen works well in tandem with the closed-cupboard pantry and adjacent wet bar that provide ample storage,” says Sullivan. A rough hewn-walled wine cellar (think cava) is tucked smartly away on the ground floor to protect its bottled elixirs from the abundant sunshine.
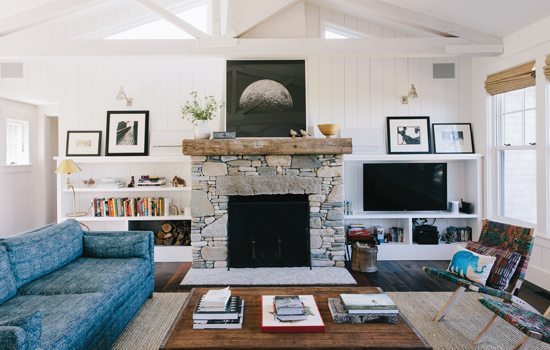
At the other end of the great room, another set of three-sided windows—daringly different in size—flanks the chimney and custom fireplace built by Seth Abbott, a Vineyard artisan who incorporates stones that have been shaped by nature’s hand into squares with rounded corners, similar to the edges of the reclaimed wood on the mantel and the granite hearth. Bullnose window sills, specified by the architect, echo the design with their rounded corners.
The hearth’s details of found wood and stone give way to flooring of reclaimed oak barn board. “We had our hearts set on reclaimed barn board to create that lived-in, pre-loved feeling underfoot, as if these floors could talk,” the wife says. Distressed and dark-stained, the horizontal planks of the great room flow seamlessly into the herringbone-laid flooring of the hall passages, which provide easy access to the home’s side yards via Dutch doors. All the floors anchor the home’s feeling of lightness in relationship to the natural world unfurling—unfettered and free—beyond its windows and doors. This, after all, is Chilmark, wild child to Edgartown’s grammarian.
Sullivan’s design maximizes the theater and experience of the surroundings. Oversized windows and French doors combine to create walls that are more window than wall. “Chuck suggested we set the windows lower to the floor to allow clear lines of sight even when seated,” the wife notes. Accordingly, the uniform custom shades installed throughout the house—window treatments that draw no attention to themselves—minimize any interference with the vistas.
The family enjoys panoramic sunsets from the deck and the screened porch, where trusses again make an appearance, now al fresco and unpainted. Another supreme vantage point is from the guest room (which the homeowners lovingly refer to as “the grandparents’ room”), where outside, an artful set of granite steps leads up to French doors thrown open to the expanse. The doors are cleverly positioned off-center on the wall, anticipating the placement of the bed on the wall opposite so that guests may luxuriate in the seascape. And a full ensuite off to the side neither interferes with the view, nor asks guests to navigate unwieldy corners or passageways. Sullivan again shows his comfort with asymmetry and an understanding of how clients live and move in their homes.
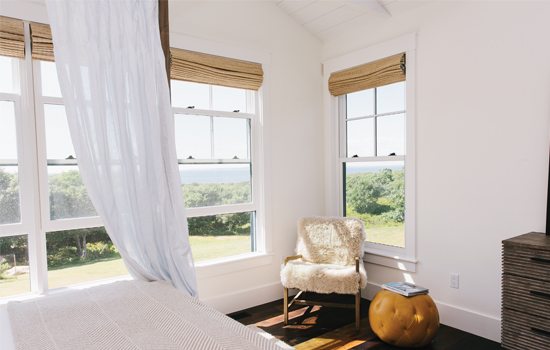
The master bedroom suite, located on the opposite side of the house from the guest wing, affords both homeowners and guests a measure of privacy. Here, the wall of windows provides a romantic backdrop for the couple’s pencil-post bed (a checkmark on their “dream home” list). In the master ensuite, a horizontal transom window above the shower and near the ceiling invites even more morning light and mirrors the smaller transom above the mullioned door opening to a private outdoor shower and seating area with water views.
Like the rest of the home, the master suite expresses a Scandinavian-meets-Moroccan aesthetic. The spare furnishings speak to a Scandinavian appreciation of “less is more,” while the objects and finishings share a Moroccan flair for textured patterns: tufted leather poufs, hand-embroidered throw pillows, faux animal hides, and traditional hexagonal hand-painted tiles.
“My husband and I like a home that’s under-decorated—our favorite books, art, dog bowls, and room enough to embrace the view,” says the wife. A small collection of treasured lithographs, paintings, and photographs are decoration enough for inspiration in this spectacular setting.
Equally important to the homeowners are pendant lights that are as much about the light cast as the forms themselves. Each is unique in shape and material—blown glass, hammered copper, woven reeds, hand-cut metal—but similar in that the lights all wash fanciful shadows over the ceiling and walls. In the foyer, a light fixture referencing a post-modern birdcage hangs from the wallpapered ceiling of birds and butterflies. “We love what we love,” the wife adds with a smile.
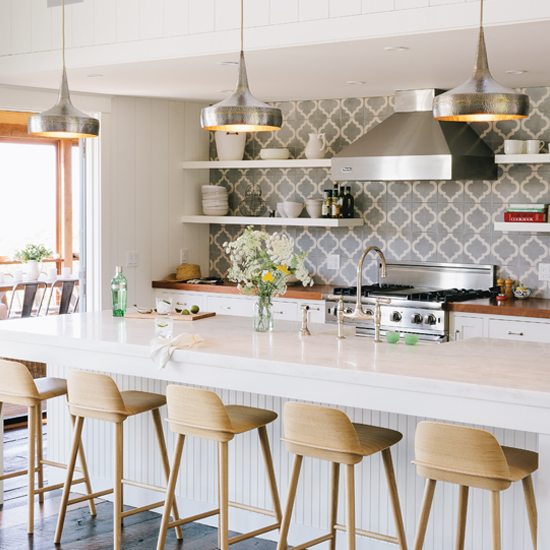
Life in this house is filled with memorable “moments” shaped by Sullivan’s architectural design, such as the teenage daughter’s bedroom book nook. Framed by a pair of oversized corner windows, a hanging rattan chair provides the perfect perch from which to watch the garden grow or get lost in a book (or Facebook). In the opposite corner, a pair of higher and smaller windows creates privacy from the driveway and front porch. Here again Sullivan articulates an understanding of democratic design, playing with elements varying in scale and symmetry to achieve a comfortable balance.
The free-flowing design of the house defines a sense of place for generations of family members to move in and out of the outdoors at multiple access points, to gather and disperse in the great room, to fit together pieces of a puzzle at the dining table—“We’re puzzlers,” the wife says—or to retreat to the beach to lose, or find, themselves in a book.
At summer’s close, when the beachrock doorstop rolls aside and the front door closes, there is a sense of crossing the threshold from a world of magic and wonder. The slow wind down the dirt road parallel to shore, and then up and over the hill, comes with the realization of what’s being left behind. For now. But, oh, what anticipation exists in finding the way home again and standing before the sublimely oversized front door, a door that expresses, clearly and welcomingly: “You’ve arrived.”
Libby Ellis is a creative director and freelance writer who lives on Martha’s Vineyard.

