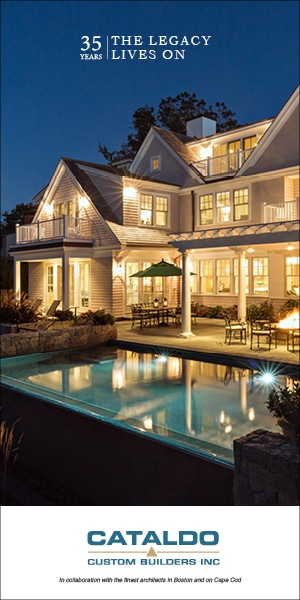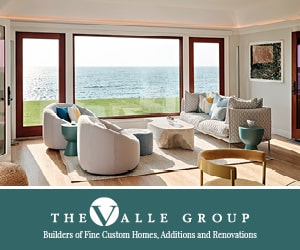
A colorful collaboration along the Brewster coast
Cape Cod Home / Autumn 2016 / Home, Garden & Design, People & Businesses
Writer: Carla Belkin / Photographer: Richard Hilgendorff
A colorful collaboration along the Brewster coast

Cape Cod Home / Autumn 2016 / Home, Garden & Design, People & Businesses
Writer: Carla Belkin / Photographer: Richard Hilgendorff
Architect, builder, and a team of vendors join forces to create clients’ dream home
Photography by Richard Hilgendorff
Perched high on a hill overlooking the breakwater in Brewster is the latest combined venture for builder Paul van Steensel of Cape Dreams Building & Design and Brewster architect Steven Hayes. A relationship that began two homes earlier has developed into a comfortable fit for these two professionals. Add to the mix an energetic husband–and–wife homeowner team in Mike and Linda, and the three components of this home-design project formed a bond that van Steensel calls “as close as you can get to perfection.”
“They were the easiest clients to work with,” says van Steensel. “So often, a client is tasked with finding the needed fixtures to complete their home, and the selections are not made in a timely way. Everything fits into a schedule, and Linda and Mike were always one step ahead.”
Hayes was just as impressed with the homeowners. “They knew what they wanted,” he says, “and were proactive in deciding style, color, function, and organization. It was a true collaboration.”
Named “Mandolin Wind” after Rod Stewart’s 1971 song, this asymmetrical, dormered, and shingled Cape has two full stories on the street side and three on the water side. Within the 7,000 square–foot plan, the main level of the home accommodates the daily living needs of the homeowners, with a master suite, living room, dining area, kitchen, wine storage room, laundry room, and an office. The main living areas feature hardwood flooring and are done in a subtle tan—set off by white moldings throughout and a touch of light blue in the ceiling, as suggested by the architect. “It’s an opportunity to do something a little different so everything’s not white,” Hayes says of the color choice. “It’s complementary—you look up and it resembles the sky.”

On the ground level one finds an expansive entertaining area with polished concrete floors, a pool table, a ping-pong table, and a second full kitchen. A laundry room and walk-in closet for the master suite are also found on the ground level, behind the entertaining area. The master suite, located just above on the first floor, features a bathroom with heated marble flooring and a stand-alone tub.
The home’s main kitchen, supplied by Kitchen Port of Orleans, is a favorite spot for the homeowners, who both love cooking. “We both enjoy cooking and entertaining family and friends,” Linda says. “Our goal was to have a comfortable space for gathering at the bar but also near the kitchen while allowing the space to prepare meals.”
The kitchen and dining area transitions into the living room. A gas-burning fireplace with native field stone surround—completed by Nick Fiero of Nicholas Fiero & Son Masonry of Harwich and installed by Rose Forge Inc. of Brewster—is a focal point. Terry Doucette of Advanced Audio and Video of Brewster installed a sound system with speakers that are hidden from view, as they are housed in the ceiling. The vaulted ceiling and bay windows looking out to the water add to the first floor’s expansive feel.
This open area had the potential to produce an echo, a challenge for architect Hayes. “The coffered ceiling [in the kitchen] and differing heights of the ceilings, angled walls, and a living room that was sunken from the main level by three steps, made the problem more manageable,” he says.
In the office space, a glass–topped cherry wood desk with waterfall edges—custom designed by Hayes and built by master carpenter and cabinet maker Steve O’Brien—accentuates the room’s cherry trimwork. The desk’s hollow legs were designed for the electrical wiring, which runs down through the carpet and floor to connect in the basement, allowing the furniture to “float” in the middle of the space.

The second floor is tailored for guests, with four en-suite bedrooms—including a “dorm room” with three beds for future grandchildren—an additional laundry room, and a cigar room, complete with its own ventilation and closed off to keep any trace of smoke from circulating throughout the house. Bedrooms, done in subtle blues and greens, have built-in furniture and ample closet space. An exterior spiral staircase connects the cigar room balcony to the wrap-around deck off the main level, which features cozy seating and a fireplace also done in the same stonework found in the living room. Interior and exterior stairs were designed for ease of climbing; the interior staircase features no more than seven or eight steps in succession without a platform to rest.
Rather than making a statement stylistically, Linda says it was important that the home be designed to reflect its purpose as a gathering place for family and friends. “For us, this house represents ‘family first,’” she says. “A house is only as much fun as the people you share and enjoy it with. We wanted a place to share and create memories, and a place that our family and friends would want to come back to and enjoy good times with us.”
The siding—double dipped, white cedar shingles by Maibec in Seacoast Grey—was chosen to ensure many years of sustained natural beauty. The roof is a combination of Alaskan yellow cedar and zinc-coated copper skirting along the roof eaves, supplied by Airtech Energy Systems & Copper Design of Chatham. Innovative, manmade fiberglass gutters, which resemble traditional wood gutters, are designed to prevent debris from entering. KOMA trim boards fitted on the exterior should never need to be replaced. The interior trim is a combination of hardwoods and paint-grade materials, while the flooring is a recycled white oak, installed by Heritage Hardwood Flooring of Orleans. Ipe, an extremely durable Brazilian wood, was used for the extensive decking—about 4,000 square feet in total. It stands up to the elements well with little checking, twisting, or cupping, and is widely recognized for its strength and resistance to decay.
“Cape Cod Bay is one of the most challenging environments in the world to build a home,” Hayes notes. “This home is built to withstand hurricane-force winds—it’s absolutely the best that can be done in a challenging environment.”

A combination of open-cell and closed-cell (which is denser) spray-foam insulation was used in the walls and ceiling, which has already resulted in “remarkably low” utility bills, Linda says. The home also features air-exchange units, which allow for mechanical control of the way the home “breathes,” as van Steensel puts it. “Through the use of air exchanges,” he explains, “we’re able to control how much air is taken in and released from the house. Without mechanical ventilation, you’re going to run into problems with stale air and potentially mold.”
The landscape design by Al Sorbello of Chatham-based Sorbello Landscaping presents a formal look from the street and blends with the seashore on the home’s water side. Black mulch defines the perennial plantings, and Japanese maples flank the entrance walkway. Mortar-less boulders with interspersed native field stone separate the elevated front yard from the backyard, with granite steps connecting the two. The lawn is bordered with sea grass, which blends into the waters beyond.
The house took 15 months to complete, van Steensel says, and four carpenters worked for more than three weeks just to install crown moldings on the ceilings. When all was said and done, Mike wrote a letter to the builder, complimenting all involved with the project. “This place is now our favorite on the planet,” the homeowner wrote. “From the design to the construction—and everything in between.”
“Paul and Steve, as well as all of the subcontractors, were wonderful to work with,” Linda adds, “and they built us our dream home that we envision we will enjoy for many years, along with our family and friends.”
Carla Belkin is a recent “washashore” living in Barnstable Village. She has spent most of her career in the home furnishings industry in New York City.
Cape Cod Life Publications’ staff writer Haley Cote also contributed to this article.




