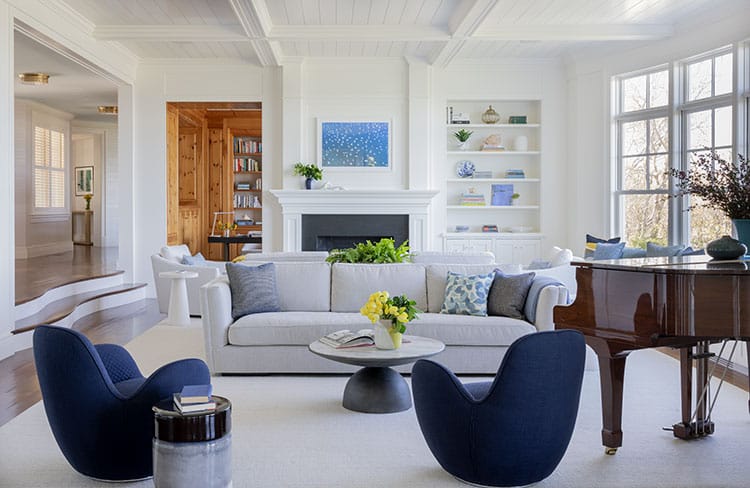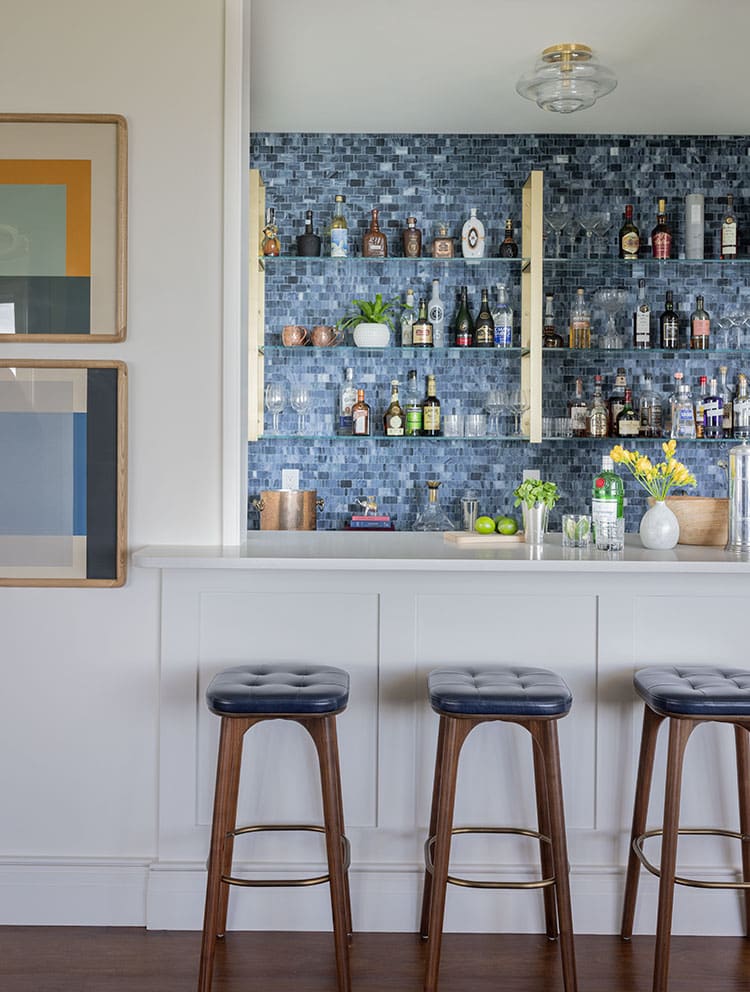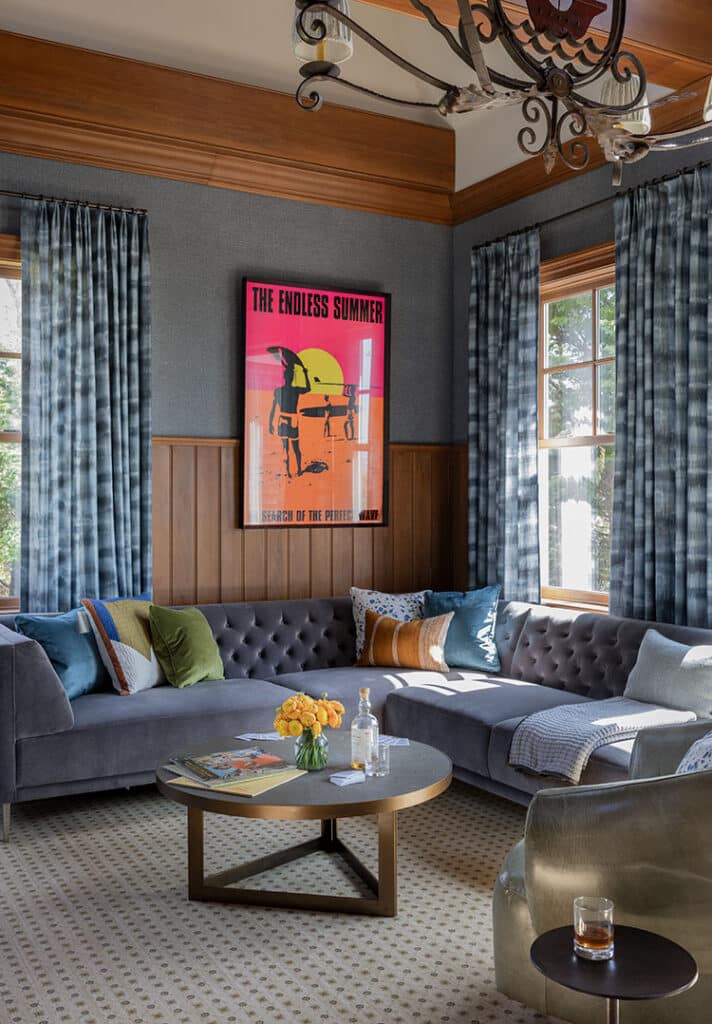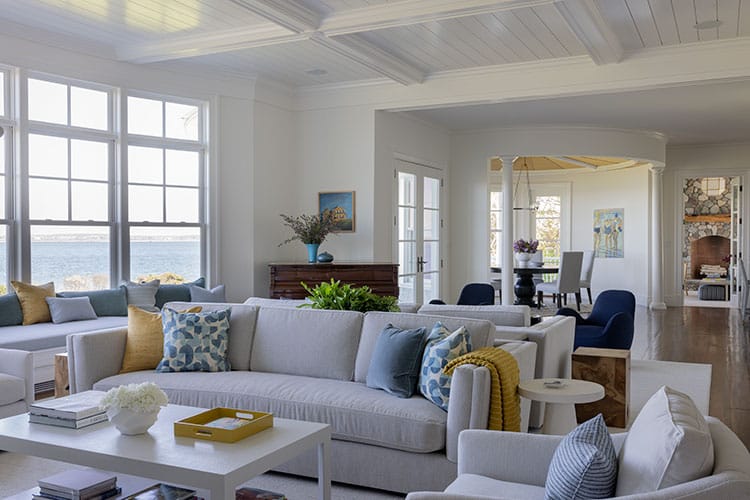
A Study in Ocean Hues
Cape Cod Home / Spring 2023 / Home, Garden & Design
Writer: Hannah Kunze / Photographer: Michael J. Lee
A Study in Ocean Hues

Cape Cod Home / Spring 2023 / Home, Garden & Design
Writer: Hannah Kunze / Photographer: Michael J. Lee
“What color is the ocean?”
is a more complicated question than initially assumed. Simply responding “blue” doesn’t suffice when, for example, the rolling gray swells of a storm catastrophically strike the dunes, or when shallow pools near the seashore drop steeply off into a navy pit, or when the midday summer sun turns the crests of gentle waves into glinting white diamonds. The ocean is actually composed of thousands of hues—cold grays, sparkling whites, rich blues and greens—that give the sea a depth of color to rival that of its physical measure. This Pocasset home is a study in ocean hues.

Designer Dee Elms of Boston’s Elms Interior Design loves color. For this seaside home, it was only natural for the location to serve as inspiration for its color palette. “There’s no better way to explain all the different blues of the ocean than visually,” Elms says. “We took those variations of blue and used them throughout the home to highlight its seaside location.”
The bar between the kitchen and living room is a prime example of this inspiration in action. The wall, lined with glass tiles in various shades of blue, mimics the multicolored surface of a sea glinting in the sun. Glass shelves supported by brass fixtures add shine while ensuring the focus remains on the backsplash. The bar is Elms’ favorite feature in the home. “The bar area changed the living room so much,” she says. “We decided to keep the living room clean and white, so that pop of color on the side is beautiful. The client also likes to entertain with his collection of records and personal playlists; the bar is now the perfect place to set up a turntable and spin tunes.”
The clean, white foundation of the living room allowed Elms to incorporate pops of color while preserving an atmosphere of serenity. “We used color in targeted areas to preserve the peace and lightness of the home,” she explains. “We kept the main living space on the lighter side and used it as the inspiration for the rest of the first floor.”
To achieve this lightness, Elms made sure that the room’s largest features—two back-to-back sofas and a sleek coffee table—were neutrally colored but complemented by vibrant accents. Deep blue chairs and pillows speckled in various shades of blue invite the ocean—visible through the vast floor-to-ceiling windows—inside, while rich yellow throws and decor add a vivid flair to the room.
The yellow accents serve the dual purpose of adding golden tones to the blue-hued living room and uniting the living space with the rest of the first floor. “The floor plan is very open, so we wanted to make sure each space was distinct, yet cohesive as a whole,” Elms explains. “We started in the living room and brought that color scheme with us as we moved into the other spaces on the ground level.” For example, the adjoining dining room has a ceiling made of golden rattan wallcovering. While perhaps an unconventional ceiling color, it perfectly complements the living room’s golden accents, creating a seamless transition between spaces.

A truly remarkable room, the dining room’s second unconventional feature is its shape. The circular space opens onto a patio boasting unobstructed ocean views. Its floor-to-ceiling windows allow diners to enjoy the beautiful vista over a meal. For Elms, this posed a challenge when it came to lighting. “Lighting is the jewelry of a room,” she says. “It’s really important to us. In this case, we needed a fixture that wouldn’t compromise the view, but could hold its own as a design feature.” The selected piece is a three-armed fixture made of both bronze and brass. “Even though the ceiling has so much movement, the lighting gives a beautiful, soft light that suits the room’s round shape,” Elms explains.
The lighting fixture in the den next door was selected with equally careful consideration. The frosted glass, encased in brass, exudes a diffused light that matches the room’s cozy atmosphere. As a softer, smaller living space, the den’s purpose is not so much to entertain as it is to relax in a more intimate setting. Four wooden and wicker chairs surround a cozy breakfast table in the corner, and a couch provides ample seating for guests to kick up their feet on the coffee table, which was custom-made to conceal four striped ottomans underneath. Despite these noteworthy features, the real centerpiece of the room is the fireplace. Made of beach stone with a found-object wooden mantelpiece, the fireplace is a grand nod to the home’s nautical setting, and reinforced by the blue tones in the stone which are emphasized by the room’s slate blue walls.
In the kitchen, the blue and gold palette receives unexpected, but not unwelcome, company from a tomato-red range; in fact, the entire room was designed around this feature as it held personal significance for the clients. The red stove, resembling the shade of the inimitable Nantucket Red trousers, contrasts with a deep navy island, the dark tones of which are emphasized by white and black marble on the walls and countertops. The dramatic banded hood above the stove is stainless steel with brass rivets, balancing out the rich colors below with its own golden flair. This is one of many instances throughout the home where Elms mixed metals to create texture. “Mixing metals is part of life,” she says. “The texture it adds makes everything feel more alive.”
One of the home’s standout features is its library. The walls and bookshelves, pine dappled with dark knots, are filled with volumes; a perfect point of focus as the room serves a quiet escape. Remarkably, the ceiling rivals the walls in terms of beauty: looking up, you’ll see a hand painted design by a local artisan stretching from wall to wall. “The knotty pine has real personality,” Elms recalls. “It’s beautiful, but intense. The ceiling softens the pine in a subtle way.” For clients who work from home, the library is also an unparalleled office space.
Retaining the home’s personality was imperative in the design process. “By building off of the home’s classic foundation, we were able to combine original charm and contemporary creativity,” Elms notes. The billiard room is one such refreshing take on a classic space. “Our goal was to renew the space and make it more inviting rather than concealing its original soul,” says Elms. “We added a gray-blue linen wallcovering above the original wainscoting and some patterned drapes to pull out the blue tones in the wall. Then we added a comfortable sectional in the corner and a swivel chair that emphasizes the olive tones in the carpet.” Neon orange and pink wall art adds an unexpected but welcome flash of color to the deep blue space.

Upstairs, the soft tones in the primary bedroom create a comfortable atmosphere for sleep. In this more intimate space, Elms incorporated vibrant color in the adjoining rooms to preserve the serenity of the bedroom itself. The reading room next door, for instance, is coated in a luxuriant floral wall covering featuring the clients’ own photography. The warm colors in the covering are repeated throughout the master suite, connecting the spaces under a shared color palette.
While most rooms in the home play with multiple colors at once, the primary bathroom relies on only one to drop jaws. Sea green cabinets the color of frothy waves shine beneath white marble counters and angular white walls. Elms purposely chose to focus on green in this room. “This shade is deeper than your typical seafoam green, but when you mix that with a lot of white, it looks incredibly sharp,” she explains.
For clients who love to host, the house offers an abundance of space to entertain. From the living room window seat that can seat 25 guests, to the back-to-back couches, there is no shortage of seating. But where are these guests to sleep? To maximize the amount of sleeping areas in the home, Elms converted once-unused spaces into additional bedrooms. The second-floor lounge serves double duty as a TV room and a guest bedroom. When guests visit, the window seat transforms into a bed with storage space below, and the couch is actually a pull-out sofa.
The attic, too, was repurposed into additional bedrooms, though this space was more difficult to design due to its sloping ceiling and scattered windows. “There are a lot of shapes in that top floor bedroom, so I had to find a balance between embracing its uniqueness and downplaying its angularity,” Elms recalls. “I went with a patterned wallpaper to conceal the shapes a bit. It was really powerful in transforming the space.” The triangular light fixtures and round ottomans at each bed incorporate a playful medley of shapes that elevated the room from an under-utilized space into an attic sanctuary.
From green to gray, to blue, to sparkling white, this home leaves no ocean hue unexplored. With its classic foundation enhanced by masterful contemporary flair, it is truly an oceanside jewel.
Hannah Kunze is a freelance writer for Cape Cod Life Publications.










