
A Warm Hug
Cape Cod Home / Autumn 2021 / Home, Garden & Design
Writer: Julie Craven Wagner / Photographer: Mike Crane
A Warm Hug

Cape Cod Home / Autumn 2021 / Home, Garden & Design
Writer: Julie Craven Wagner / Photographer: Mike Crane
Interior designer Anne Mahoney creates a safe and loving home for a client and his young family.
Knowledge is power, and it can help you overcome any fear of the unexpected. When you learn, you gain more awareness through the process, and you know what pitfalls to look for as you get ready to transition to the next level.
~ Jay Shetty
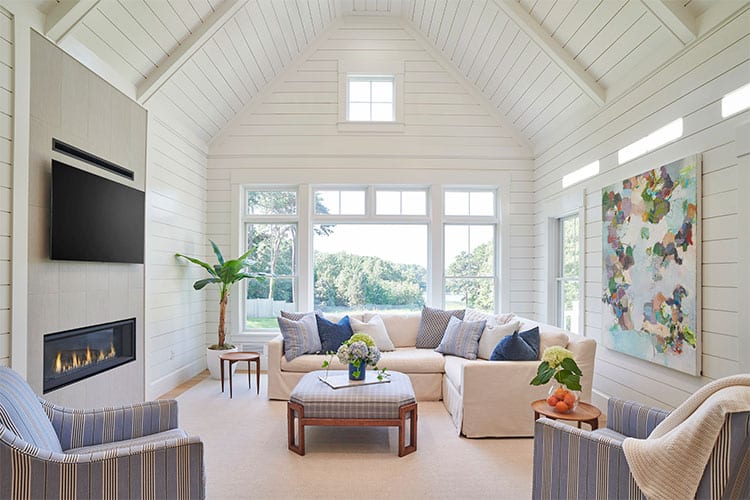
There are some people that come into your life and you are forever changed by the intersection, hopefully for the better. Sometimes it is a gift they give you that marks the moment when everything from then on was different. Sometimes that gift is not tangible, but more of a shared experience; an exchange of knowledge, an insight into something you never even knew existed. Sometimes the experience of first meeting that person is just a lingering feeling of simple contentment and well-being, an aura that lasts long after they have left and is easily resurrected merely by remembering the exchange with an open and generous soul. Anne Mahoney is one of those people.
The Scituate-based interior designer and founder/owner of Anne Lydia, LLC has lived a life with a couple of truths. 1.) From the time she was a child, she knew she wanted to be completely immersed in the world of design. 2.) From the time she discovered she was going to be a mother, she knew there was nothing more important than that role. Without even knowing it, she created a third truth for herself: being a supportive and caring friend to anyone who crossed her path.
All of those are admirable characteristics for any human, but what makes Mahoney different is the effect that lingers in her wake. As a design professional, that means that her clients are in caring, capable and confident hands. She tirelessly works with her clients to create a space that uniquely supports and nurtures their home. As a mother, it means there is no obstacle that will deter her from providing a life that is safe, supportive and scintillating for her two daughters. She gives selflessly as a friend, without expectation, and along the way receives a multiplying return from those drawn to her passion and positivity.
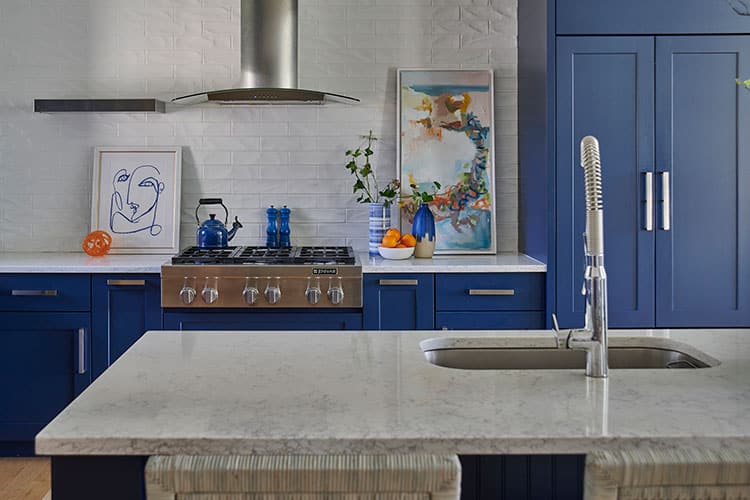
It was the trifecta convergence of those qualities that brought Mahoney and a lucky homeowner together in the beginning of 2019. But that story can’t be understood without first comprehending the arc of travails and ultimately triumphs that led Mahoney to this project in Osterville. “Well, if you want the real story, we should probably back up a bit,” she explains. “In 2014, I had been doing my own interior design work for about a year, when I was faced with a divorce. This altered my plans, putting my one–year–old daughter and financial stability over my career aspirations. This was not an easy decision, but one I look back on and know was the right one.” Having a history of sales in the design product industry, Mahoney hit the pavement and as she tells it, “I decided I was going to sell one product, but I was going to sell it very well.”
Armed with a new directive to refocus her life, Mahoney set her sights on Phillip Jeffries, a well-respected specialty wallcovering company. “Long term, I knew I wanted to have my own business again, so I wanted to stay in the interior design field. I’ve always loved wallcoverings and think that Phillip Jeffries is the best in the business. My timing was impeccable as they were just opening their first US based design showroom in Boston and they needed a sales rep for New England.” Mahoney and the Boston team were able to exponentially grow sales over the next 3 years. Phillip Jeffries enabled her to hone her craft, by working with hundreds of designers throughout the territory. Mahoney’s time with Phillip Jeffries culminated in a once in a lifetime experience, when she was able to team up with their corporate design group to collaborate on a new pattern, named “Annie Banannie” in her honor.
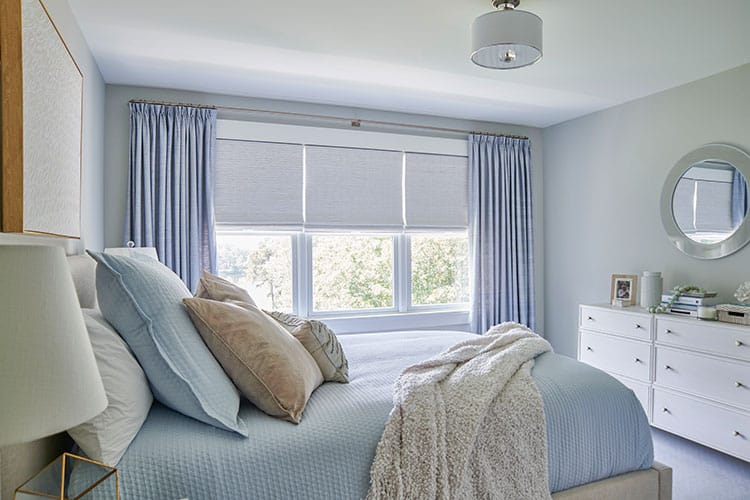
After providing for herself and her young daughter, Mahoney’s determination began to reap the rewards of her hard work. Financial stability, a new husband and another child on the way led her to a place that was very different from just a few years prior. That brings the story to 2019, when a friend in real estate called Mahoney, who was four months pregnant at the time, and asked her if she was ready to do design again. With a fresh perspective on life, coupled with encouragement from her husband, she set out to chase her design dreams again. And the timing could not have been better, as a great working relationship was just about to blossom.
Mahoney was open and honest about her pregnancy with the prospective Osterville client. Despite this having the potential to interfere with project timelines, he was willing to take that chance saying, “Let’s give it a whirl.” Over the next several client meetings and site visits, Mahoney was able to transition her client’s wants and needs into a vision which would ultimately become reality.
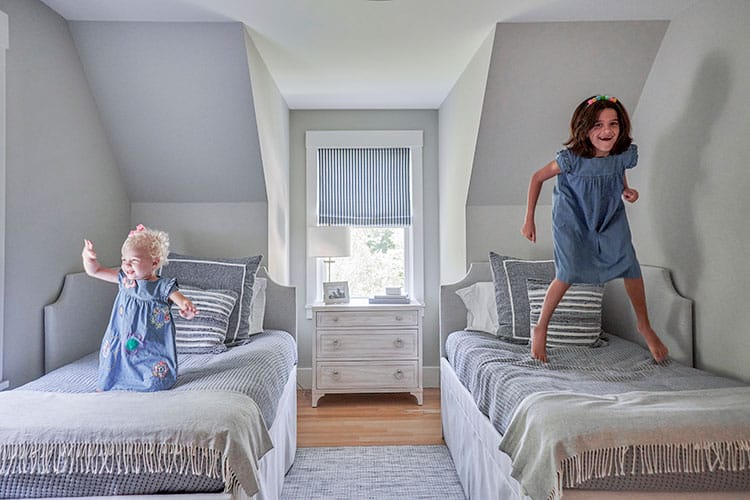
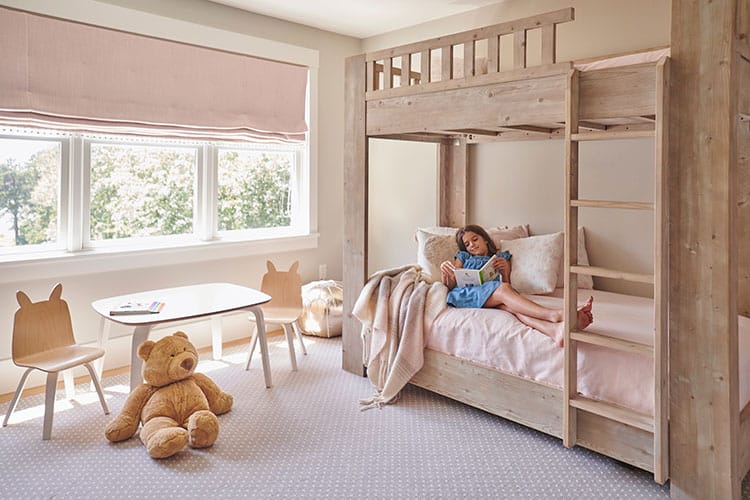
The project in Osterville was intended to be a weekend and summer retreat for the client and his family and friends. Understanding how the home would be a refuge to forge memories for years to come, Mahoney settled into creating a safe and playful home that could stand everything a young family could throw at it. “Performance fabric was the name of the game with everything I did,” Mahoney shared. “I always envision sticky fingers with peanut butter and jelly potentially touching anything at any point.” Sunbrella fabrics and comfortable barrel swivel chairs give an ease to the casual living room that often has several weekend guests who are able to take in the view or quickly pivot to face the homeowner as he prepares a variety of creative meals for his guests. “When in doubt, swivel it out,” Mahoney quips. “I make sure to only give my clients three options at a time, ensuring I don’t overwhelm them. And on this project, the homeowner immediately loved the swivel chairs so we repeated them, but in a more sophisticated upholstery option in the adult entertaining portion of the lower level.”
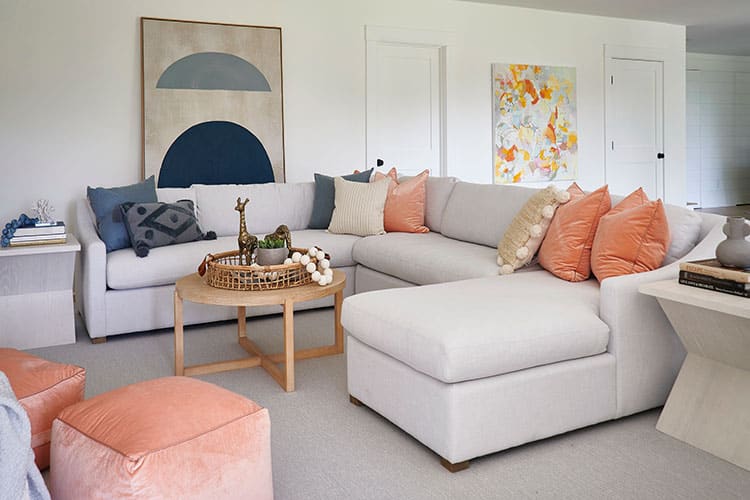
The lower level Mahoney references is the light-filled, finished walkout basement that enjoys floor to ceiling windows which capture the long expanse behind the house that leads to the water’s edge. A beautifully appointed built-in wall of cabinets, crowned with exquisite natural stone create a bar area for the homeowner to enjoy a special bottle of wine with friends. The far end of the space features a comfortable sectional, a large screen television and a play area for little ones. Surprise details include a hidden door behind shiplap paneling to reveal a full home gym space, and another hidden door which secures a wine room that showcases artisanal craftsmanship and a unique racking system. A comfortable full bath with natural stone from Bellew Tile and Stone in Yarmouth on the floor, vanity top and a sumptuous glass shower, complete the amenities on the lower level.
Paul Mazzola and his team at GCI Builders in Marstons Mills accomplished all of the various construction projects throughout the home. While the house was primarily completed in 2019 when the homeowner purchased it, he and Mahoney had a list of tweaks, improvements and finish work throughout, but the lower level was their blank canvas. “One of the first things was the regular straight, down to the basement, set of stairs,” Mahoney explains. “We wanted to make a change and open it up to include two landings, with quarter turns that arrive at a final square landing for that ‘Ta Da’ moment.” White shiplap paneling clads the stairwell as well as the walls of the entire lower level, thus allowing the two secret passageway doors to be completely camouflaged.
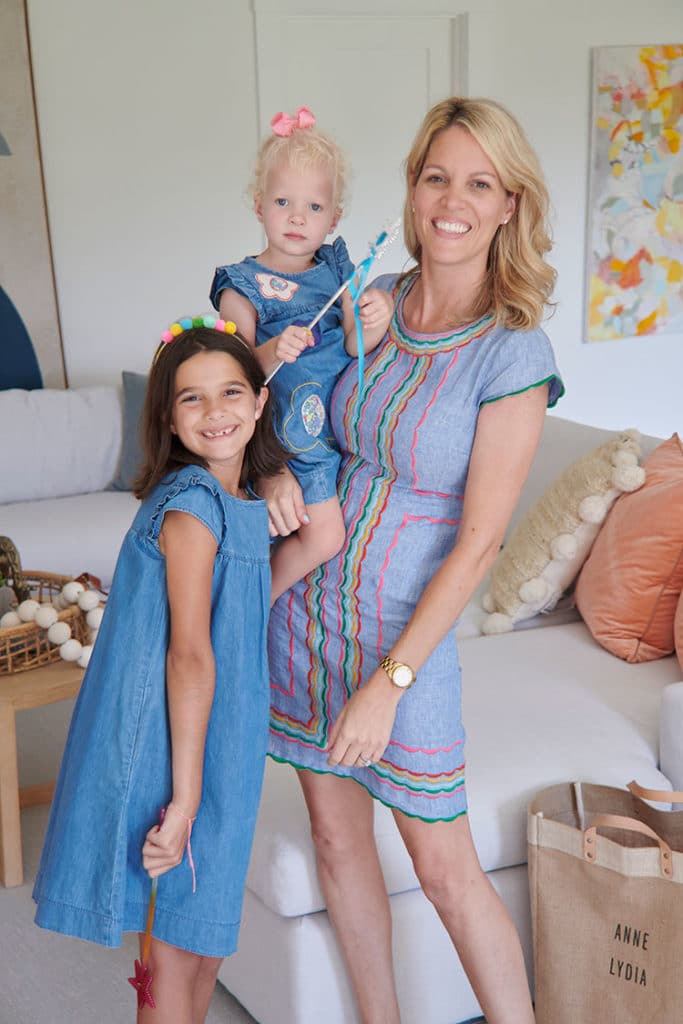
Another area that received minor remodeling was the second-story guest suite that wraps a corner from the house to space above the garage. “We wanted to create a place where guests could really feel as though they had their own private quarters,” Mahoney explains. A sitting room with a very hospitable wet bar, comfortable seating and large screen television anchor the seating area that leads to the en suite bedroom. The second floor also accommodates a serene and sophisticated room bathed in blues ranging from lapis to sky, creating a relaxing atmosphere for any lucky guest. And a little girls room is a study in everything a fairy princess should expect from a Cape Cod getaway.
To heighten both functionality and create a sense of adventure, Mahoney sourced an oversized bunk bed in a driftwood tone and grounded the room with a soft barely-there polka-dot wool rug from the Rug Merchant in Rockland, a vendor she uses often and the source of most of the carpets throughout the home.
At every turn, the home reflects the closely-knit relationship the designer and client have forged, as well as all of the intuitive design sense Mahoney has coursing through her veins. This was carried forward, when the client asked her to tackle the design work on his newly purchased Boston home as well.
It wasn’t a shrewd sense of marketing, or a sappy attempt to be cute, when Mahoney settled on the tagline for her business, “Let’s make your home feel like a hug.” Rather, it is just truly the way she enters peoples’ homes, as well as their lives. Anne Mahoney leaves behind a lingering essence, like that of a warm embrace.
To see more of Anne Mahoney’s work visit her website annelydia.com.
Builder: GCI Builders, Marstons Mills • Landscape: Classic Landscapeing & Masonry, Mashpee
Julie Craven Wagner is the editor at Cape Cod Life Publications.



