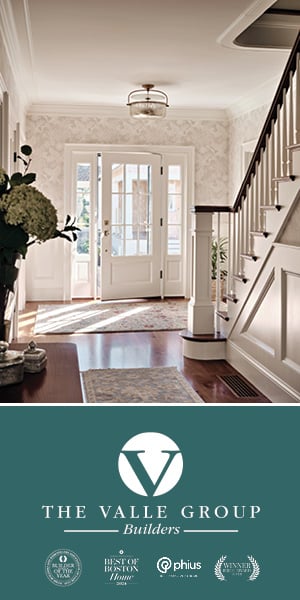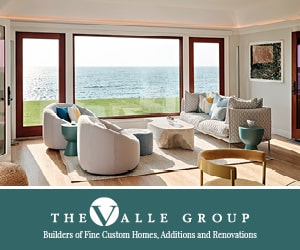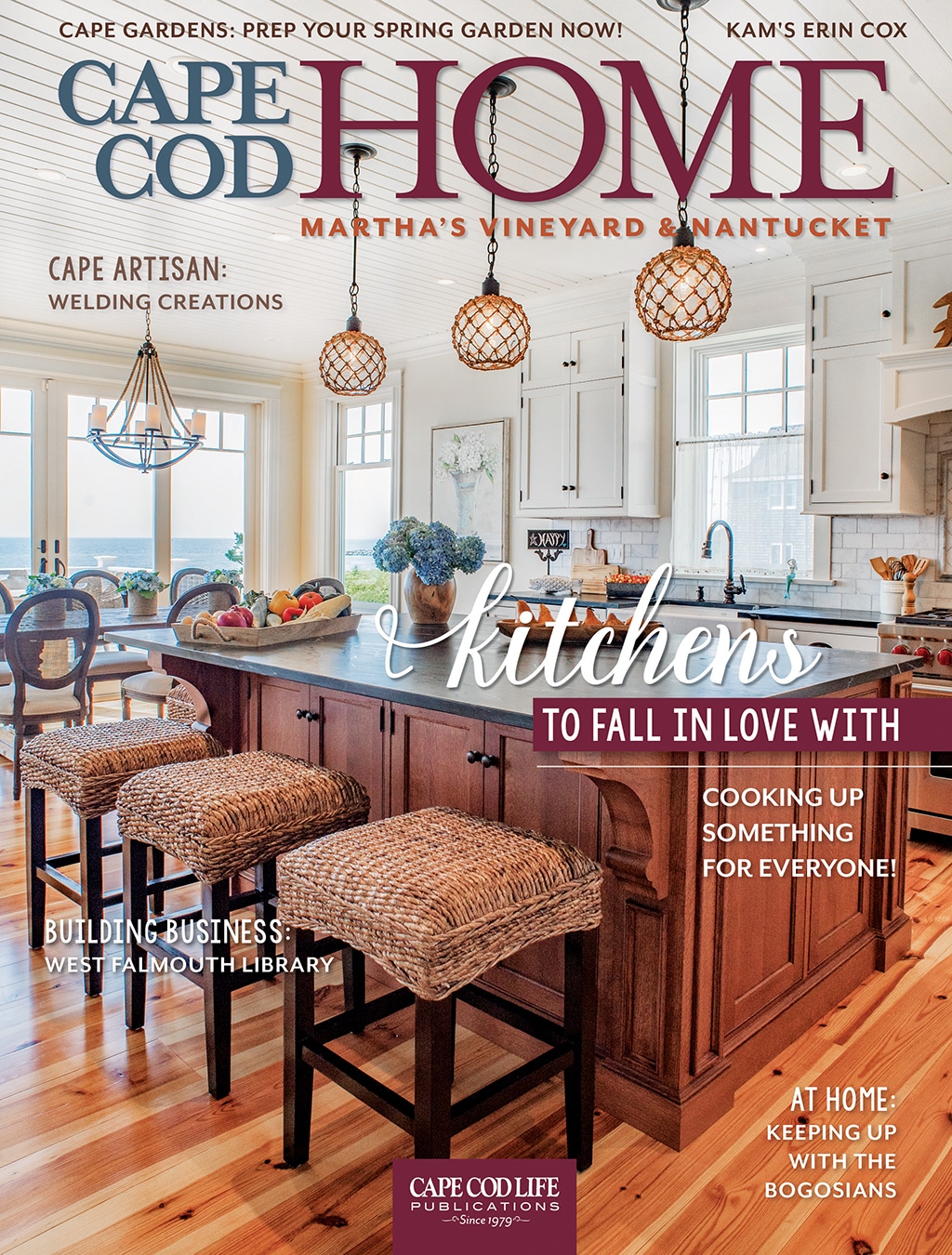
As Simple as Black and White
Cape Cod Home / Autumn 2018 / Home, Garden & Design, People & Businesses
Writer: Julie Craven Wagner / Photographer: Dan Cutrona
As Simple as Black and White

Cape Cod Home / Autumn 2018 / Home, Garden & Design, People & Businesses
Writer: Julie Craven Wagner / Photographer: Dan Cutrona
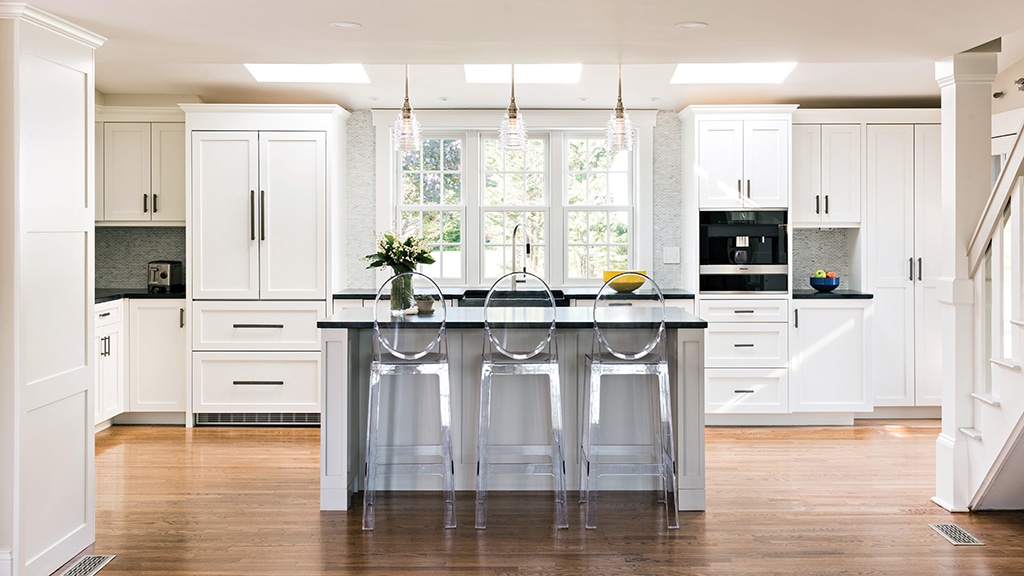
Irina MacPhee’s design choices in this Yarmouth Port kitchen seem subtle, but have tremendous impact.
Pastiche of Cape Cod’s kitchen design division transforms a Yarmouth Port kitchen into a sophisticated and functional hub of the home
Some decisions are simple. Some are difficult. Some are lengthy, and some occur in an instant. And some possess a hidden connection to future, yet-to-be-imagined possibilities. Such was the case the day Yarmouth Port homeowners Eveline and Steve were driving down Route 6A, past the former West Barnstable showroom of Pastiche of Cape Cod. “The oversized fire pit orb with a cutout of Cape Cod always made us turn our heads,” recalls Eveline. “That day we stopped and without ever intending to get into a discussion of remodeling our kitchen, we just had a lovely conversation with Irina.”
That would be Irina MacPhee, principal of Pastiche, who, after over two decades of providing bespoke interior design services to clients on Cape Cod as well as along the entire East Coast, has consolidated operations to a new showroom in Dennis Port. Augmenting her considerable expertise in design and remodeling, MacPhee has launched a new branch of her business offering kitchen design, complete with an exclusive line of custom cabinetry not currently available anywhere else in the region.
“Everything just came together with this project,” MacPhee explains. “The homeowners had accomplished renovations on much of the rest of their house—everything except the kitchen. I mean, no one really looks forward to remodeling their kitchen, why would you? It interrupts your life, makes a mess, leaves you without daily conveniences, and takes several months.” Maybe due to the calming and competent discussion that ensued that day of their first meeting, maybe due to an easy path of progression the conversation revealed, for whatever unknown elements of happenstance, a decision was made to embark on a journey of kitchen renovation, with Irina MacPhee and the resources of Pastiche of Cape Cod at the helm.
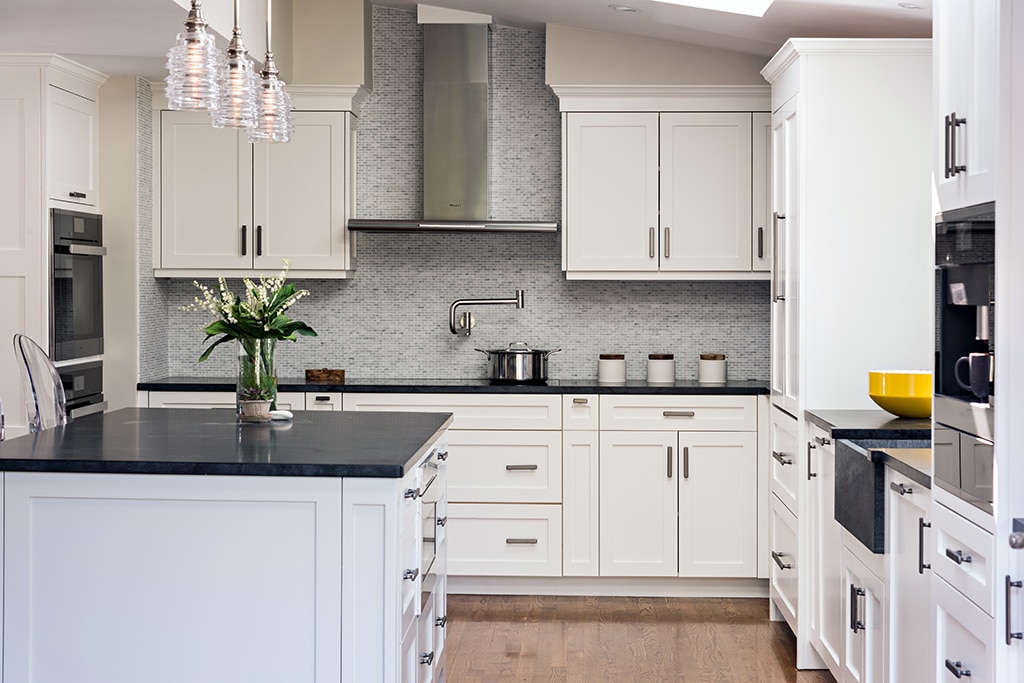
The pendant lights over the island are evocative of antique glass insulators, or perhaps the famous Fresnel lenses found in lighthouses along the coast.
“Eveline had a specific vision,” Steve says. “She and Irina were able to communicate on various points quite well. They really developed an easy and effective connection.” That specific vision was rooted in a simple aesthetic that was revealed through white shaker cabinetry, long runs of naturally dark soapstone counters, a soapstone farmhouse sink, and sleek, functional appliances. Add the natural light that floods the space, a neutral gray palette on the walls, including a mini-subway mosaic tile backsplash in a classic Carrera marble, and minimal accessories, this heart of the home shares its space with the rest of the open floor plan like a quiet and trusted servant.
MacPhee adjusted the floor plan to seamlessly open the space to the adjacent living area. Functional changes included adding a third skylight in order to center them over the sink and between the cabinetry. In the process, inadequate roofing and waterproofing were addressed to ensure a worry-free future. A low, out-of-code bulkhead on a staircase that leads to the second floor caused people to duck as they ascended. MacPhee resolved the situation easily, and as a bonus, her keen eye for design suggested a simple paint application to quickly transform the railing’s dated millwork into a more modern presentation.
One of the most subtle, yet memorable, elements MacPhee incorporated involved extending the soapstone countertop around the sink past the standard point of installation. “One thing I always love to do is extend the stone all the way to the sash of the window. It gives a clean, frameless look, but more importantly gives a feeling of spaciousness and keeps the water that would normally splash from the sink contained in a better environment than millwork,” MacPhee explains. One of the more important considerations that must be resolved in this scenario is how to deal with the electrical needs in the surrounding area. “I use a pop-up electrical outlet that recesses into the stone counters,” she says. “Clients and their guests love the whizz-bang nature of them, but honestly, it is such a smart solution. It hides the ugly outlets, it is water-safe, and it works perfectly.”
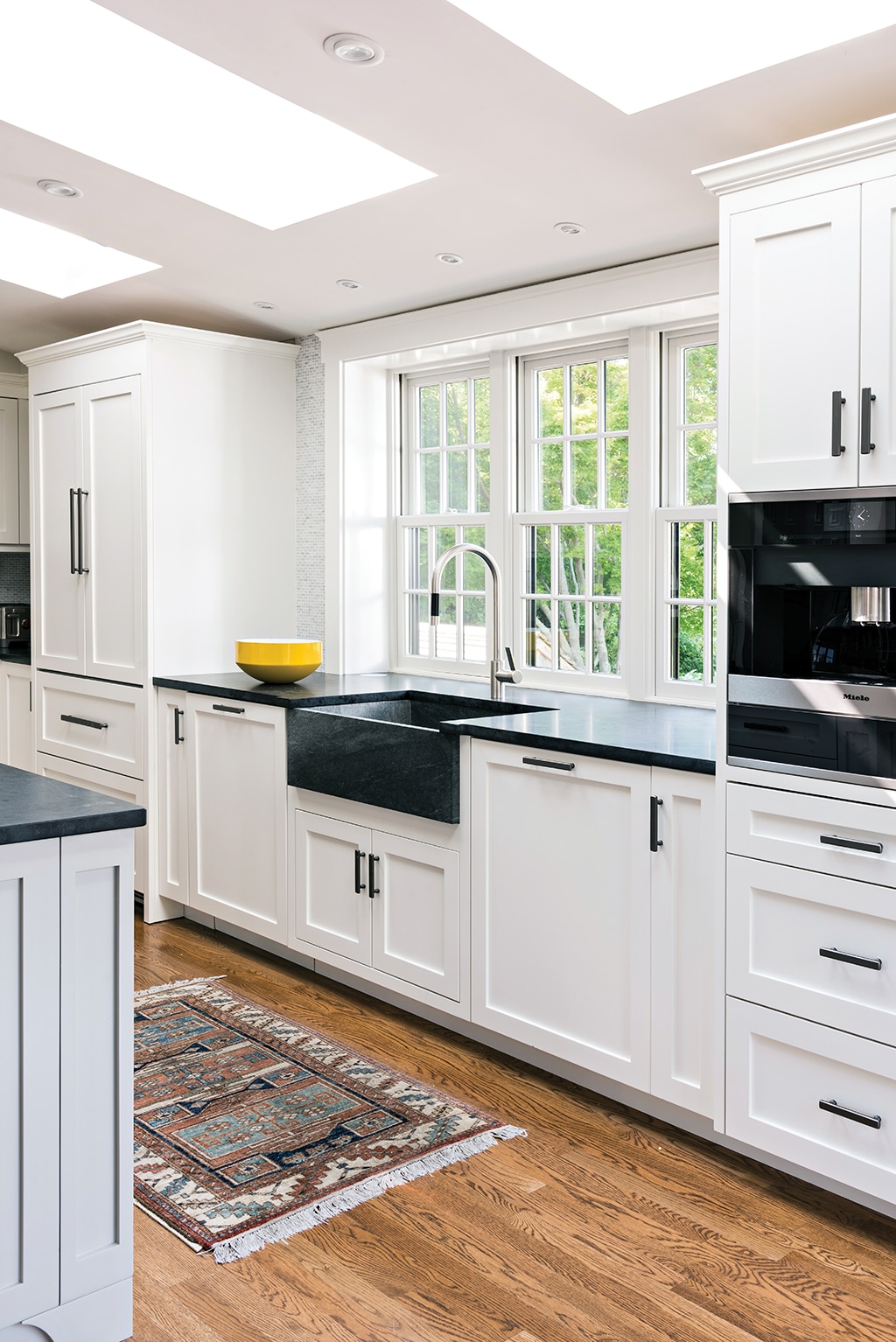
Details like the pop-up recessed electrical outlets installed in the corners of the counters around the sink are the little things that have the homeowners living large in this kitchen.
Another critical product MacPhee embraces are Lotus LED fixtures, which take the place of recessed lighting that has historically required significant housing clearance above the ceiling and additional costs associated with both parts and installation time. “These lights come in a variety of sizes and finishes and become an easy solution in spots where recessed lighting was possible,” MacPhee explains. “Their light is warm, not cold at all, and it solves the challenge of making sure your lighting is centered and placed exactly where you want it and where you need it.”
MacPhee’s expertise and recommendations extend to the big stuff as well. Pastiche is a certified Miele dealer, a line of appliances that strongly appealed to the homeowners’ penchant for the latest in technology. The drop-in, electric cooktop—activated by a swipe similar to one required on an iPhone—melds perfectly into the surrounding soapstone and is crowned by an impressive stainless Miele hood. A wall-mounted Miele Combi-Steam Oven is installed over a Miele Convection Oven, while Miele refrigeration and freezer units are tucked away behind custom cabinet panels. The pièce de résistance is the fully plumbed Miele Built-in Coffee Machine that provides full barista service for the homeowners whenever the mood strikes.
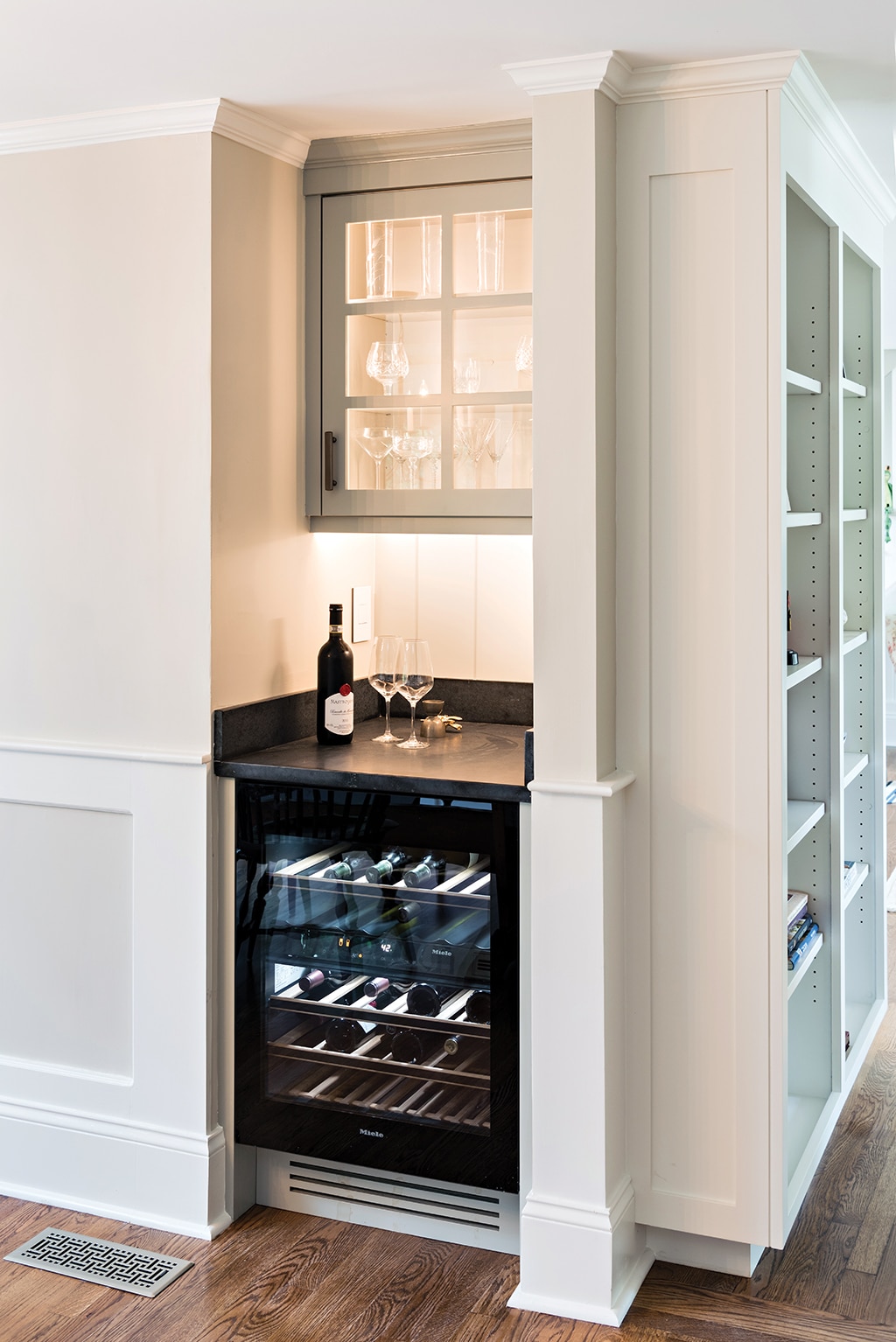
While MacPhee hasn’t completed the next phase that involves the living areas, a new dry bar in the dining area takes advantage of space created by the new kitchen configuration.
Representing a variety of custom cabinetry lines, including Woodland Cabinetry, which MacPhee says offers flexibility not found in any other line, she is able to maximize a kitchen’s functionality while offering the wide-ranging design options her clients rely on. “In a kitchen, every inch, no, every half-inch, matters,” she says. “This manufacturer works with me to ensure I am able to take advantage of every last inch for my clients. That way I can give them everything they need as well as everything they want. My clients don’t hire me to replace cabinets, rather they choose me to come up with better ideas and provide solutions.”
“This is one of my favorite kitchen projects,” MacPhee says. “It is so clean, it is sleek, and it is so very, very user-friendly.” The homeowners clearly feel that they made a good decision that day they stopped at the West Barnstable showroom, as demonstrated by the compliment they delivered to MacPhee upon completion of the project. “We have been through several home projects before,” Steve states. “But Irina was the most professional person we have ever dealt with. I told her that, I said that she does what she says, says what she is going to do, and she delivered more than 100 percent on our project.” Some decisions are as simple as black and white.
On the next page, Irina MacPhee discusses the history of design in the kitchen.
The Art of the Kitchen
By Irina MacPhee
It seems difficult to remember a time when the kitchen wasn’t “The Heart of the Home.” The kitchen has become not only the heart but also “The Art of the Home.” More than any other room in the house, the kitchen has been revolutionized to reflect our attitudes, lifestyles, habits, technology, culture and artistic styles, particularly over the last century.
A fascinating look back in time, kitchen “design” translated primarily into “function.” In the United States, kitchens were originally a part of the home’s main source of activity. An open fire served as the main heat source and for cooking essentials. The cooking room was a place of work and functionality, replete with noise and smells. The kitchen soon reflected social and economic status; an attitude of disconnect emerged within the upper class. These rooms were often placed as far away from the main house as was reasonably functional. Kitchens were sometimes situated outside the main dwelling in a separate building, on the lowest level of the home, or as a separate room away from the center of attention. Many social-elite households had servants to do their cooking and serving.
The role of women as middle class “homemakers” was gaining popularity in the late 19th century. Enter technology, industrialization and the innovative spirit of the human mind. Indoor plumbing made it possible to have running water. Cast iron stoves, heated by coal or wood, became available for domestic use and gained popularity. These stoves were heated by one heat source, making it possible to prepare meals and bake from this utilitarian piece of equipment. Gas and electric ranges were also making their mark in the “American Kitchen.” The icebox was born out of necessity for cold storage. Often made out of wood, lined with zinc or tin, these storage units used blocks of ice to cool perishables. The cooking range and the icebox became staples in the early 20th century.
Initially, kitchens were not equipped with cabinetry, so storage was a problem. Enter the Hoosier Cabinet and the preoccupation with efficiency. The Hoosier Cabinet was one of the first real pieces of “cabinetry” that evolved in response to American culture. It was a culinary work station, allowing women to efficiently organize, store and prepare foods. Millions were produced and sold, changing the architecture of the middle class of the American Kitchen in the early 20th century.
Industrialization, World War II and women’s roles changed around this time period. Women began to see themselves as contributors to the war effort and the family income, empowering women to work outside the home. Gas and electricity, first available in wealthier homes and urban environments, produced more efficient and time-saving equipment and kitchen gadgets. Like fashion, popular colors found their way into the design of storage and appliances. The standardization of home building reduced the cost of construction. The idea of the “Kitchen Work Triangle” was formalized. Kitchen cabinetry was incorporated as part of the kitchen design. Still used today, the triangle was built on the idea that there are three main functions in the kitchen: cooking, storage and preparation. These functions centered on the stove, sink and refrigerator. Ideally, space between these centers was efficient, easily accessible and with no obstacles. Cabinetry surrounded these work stations and became incorporated as standard in a well-designed kitchen.
These designs still exist today: The triangle merges into a straight line in a galley kitchen design; the double galley incorporates cabinets facing each other on opposite sides, with two work stations on one side and the third on the other; the work triangle is preserved in the common L-kitchen design; the U-kitchen usually has the kitchen sink placed at the base of the U with the range and refrigerator on opposite walls; the G-kitchen features a smaller fourth wall, providing additional work space; the block kitchen (most recent) incorporates the use of a kitchen island, often used in an open concept plan, which can also easily function well for entertainment, overflow and eating purposes.
The American Kitchen has revolutionized to mirror in part what it was initially intended for: the main source of activity in the home. The kitchen will always remain “The Heart of the Home”; however, the “Art” of the contemporary kitchen is found in its design, technological advances, cabinetry, appliances, materials, colors, lighting, fittings, fixtures and even cookware to reflect the lifestyle, habits and artistic style of its inhabitants, making for a very personal and unique reflection of the homeowner.
Pastiche of Cape Cod’s new kitchen division, overseen by MacPhee, brings decades of experience to kitchens on Cape Cod.
Learn more at pasticheofcapecod.com

