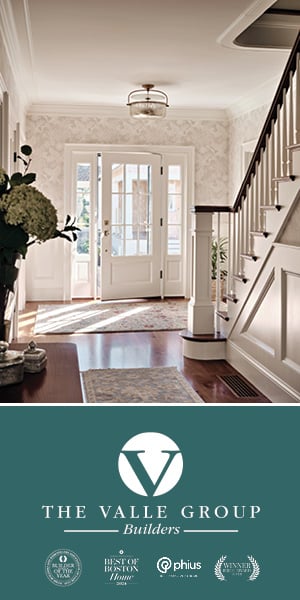
Back to the Family
Cape Cod Home / Spring 2018 / Home, Garden & Design, People & Businesses
Writer: Haley Cote
Back to the Family

Cape Cod Home / Spring 2018 / Home, Garden & Design, People & Businesses
Writer: Haley Cote
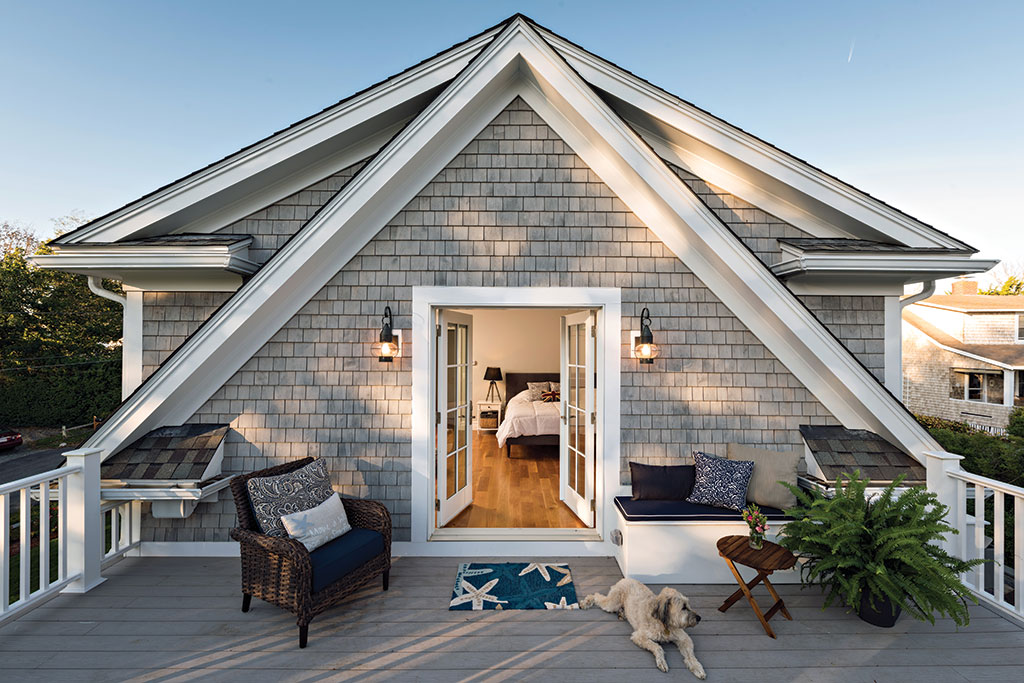
The homeowners’ dog, Toby, is right at home on the master suite’s walkout deck.
A3 Architects teams up with a mother and daughter to design a Chatham home fit for a tight-knit family
Actor Michael J. Fox once said, “Family is not an important thing, it’s everything.”
That’s certainly true for Chatham resident Suzanne, who, along with her husband, JR, and their three children, has been vacationing in town for nearly two decades. “It’s not just our summer vacation,” Suzanne says of their trips to Chatham, “it’s about bringing all the family together,” including her 95-year-old father as well as her brother and sister.
When the opportunity arose in 2013 to purchase the Chatham cottage they had been renting for the last nine years, Suzanne and her eldest daughter, a Manhattan-based architect, jumped at the chance to own the property—and custom design the family home of their dreams. “My daughter and I had thought about it for so long—dreamed about it—not ever knowing we’d own a place,” she says. “We know how we live down there, so we really knew what we wanted.”
It would require a complete rebuild on the site to accomplish exactly what Suzanne envisioned: an intergenerational home base that comfortably accommodates all who stay. Her daughter worked on the initial conceptual designs of the new house, eventually passing those plans on to Alison Alessi and Meghan O’Reilly of A3 Architects. “I can’t stress enough what a pleasure it was to work with them,” Suzanne says. “They listened to me. If I asked for advice it was offered, but nothing was ever pushed on me, and I felt like anything I said was listened to and incorporated.”
“She’s always thinking about others and how her family’s going to live in the space,” says O’Reilly. That consideration is evident in the home’s five bedroom, three-and-a-half bath layout. The house features two master suites, one upstairs for Suzanne and JR—complete with its own walkout deck and views of Mill Pond—and one downstairs for Suzanne’s father.
“The owner’s father was often on the job site,” recalls builder Todd LaBarge. “He was our sidewalk superintendent, checking all of our work. It was nice.”
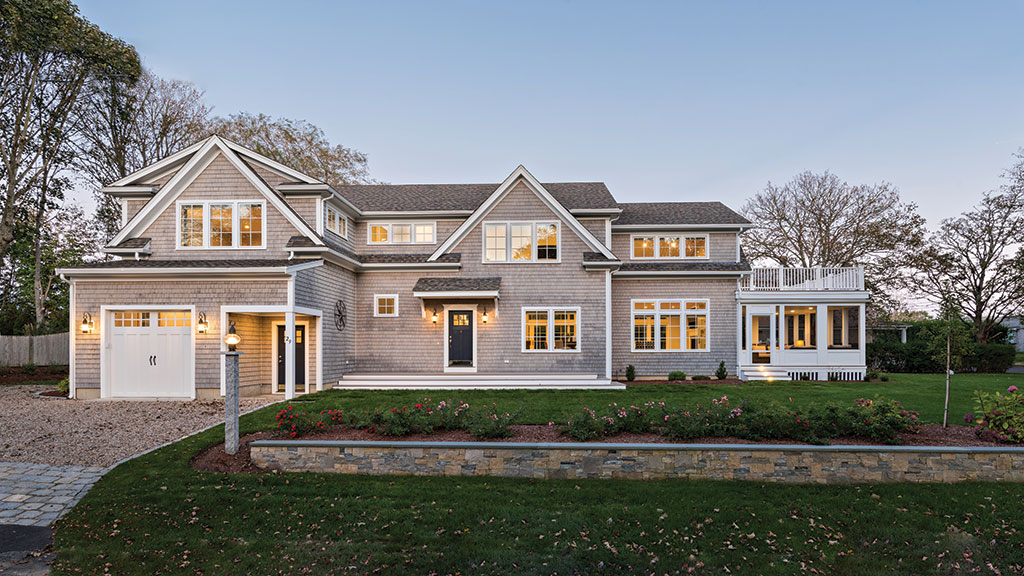
Having enough space for a “real yard” was important to the homeowner, as she and her family love playing outdoor games like crocket and Kubb.
The remaining three bedrooms upstairs were “designed to hold a crowd,” says Alessi, with ample space for double beds or multiple single beds. Suzanne says she hopes grandchildren will one day occupy those rooms.
In designing the bathrooms, Suzanne says accessibility was key. “When we come home from the beach, we didn’t want a bathroom where somebody’s taking a shower and nobody else can get in,” she explains. In addition to the master ensuite being accessible from the hallway, the main upstairs bathroom allows for several people to be in there at the same time, with a door separating the shower and toilette from the vanity and double sinks. On the wide-plank shiplap walls are a total of 10 towel hooks, and guests can write their name on a small chalk nametag to hang on their hook.
“That bathroom design was actually my daughter’s idea,” Suzanne reveals. “Somebody can be in there showering, somebody else can be brushing their teeth, and guests feel very welcome because they have their own personalized hook for their towel.”
This personalization extends to the mudroom, where a built-in wall of cubbies houses baskets for guests to stow their belongings. “Alison had me buy the baskets I wanted for the cubbies in the mudroom, then she designed them around those baskets,” Suzanne says. Sand-colored tile is fitting given the type of foot traffic the space sees. “As soon as we come down the street from the beach, everybody comes in the mudroom,” Suzanne notes, “and everything gets dumped right there.”
An avid cook, Suzanne says the kitchen design—completed by Rebecca Brown of Classic Kitchens & Interiors—was particularly important. “I love to cook for people, I love to entertain, but in a very easy way,” she says. A 14-foot island and chef’s-worthy range help make entertaining easy for Suzanne, as does the open-concept nature of the kitchen, dining room, living room and screened-in porch. “The island and range were centered to help achieve the symmetry of the open concept design,” says Brown. Family and friends can easily flow throughout the connected spaces and out onto the back patio off of the kitchen. Suzanne says she’s comfortably accommodated as many as 43 guests while hosting a birthday party at the house. “My husband said, ‘Well, it did what we wanted it to do,’ because you couldn’t even tell that many people were there. It’s never crowded.”
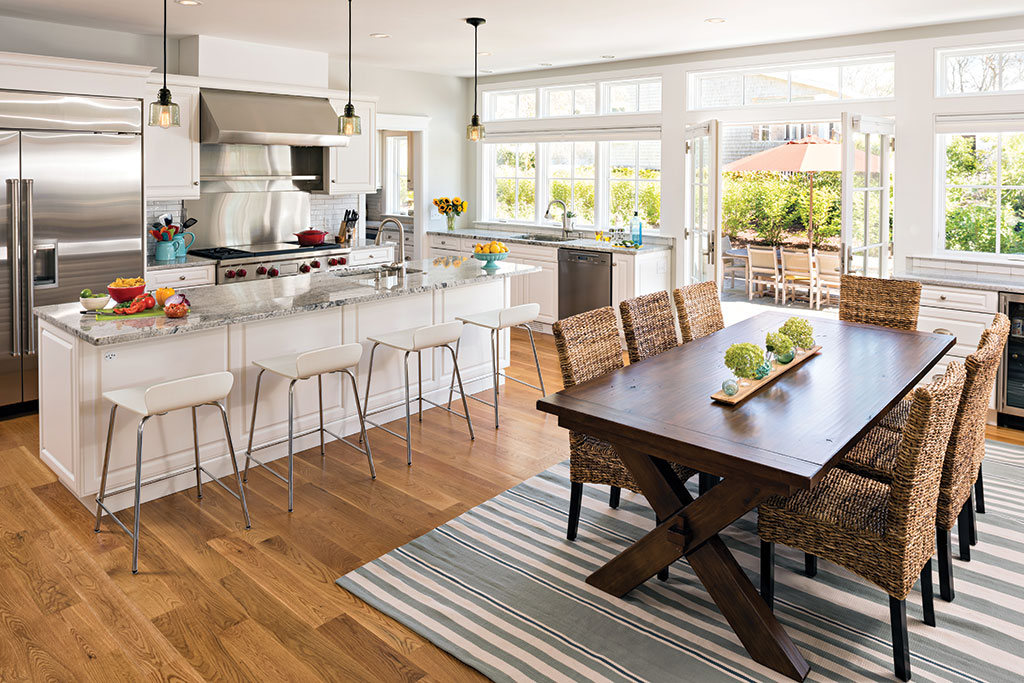
“I said to Alison,” the homeowner recalls, “‘I. Want. Windows. And I need light.’” Wish granted: A statement-making glass feature stretches along the back wall of the kitchen/dining room.
In place of upper cabinets in the kitchen are counter-to-ceiling windows, transoms and a set of French doors across the back wall, allowing for abundant natural light. “I love that it pulls you through the house from the front door,” Alessi says of the glass feature. “You have this solid moment at the front and then it’s really glassy at the back, which is a fun contrast.”
To help break up the open living spaces on the first floor, Alessi and O’Reilly designed a den/breakfast nook off of the dining room. “If you read Sarah Susanka’s book ‘The Not So Big House,’ she has this idea that you have this big open space but then you have a quiet ‘away room,’” Alessi notes. “Sometimes it’s overwhelming with all of these open rooms, so it’s nice to have that quiet space.” Suzanne says the cozy nook has become a popular spot for morning coffee and doing puzzles.
Complementing the family’s laid-back lifestyle in Chatham is a simple, neutral color palette throughout the home, consisting of off-white and muted blue-green hues. A3 worked with Suzanne to select the paint colors as well as the comfortable, functional furnishings. “She wanted to slowly add color and stories to the decoration,” Alessi says of the homeowner, “which I think is a nice way to approach it because sometimes you can be too bold with color. I admire that restrained palette she has here.”
Suzanne notes, “Everybody says, ‘Whenever we’re there, we’re happier, we’re more relaxed.’ It’s just awesome.”
Faced with zoning constraints, Alessi and O’Reilly had the challenge of accommodating all of the living spaces the homeowners desired, all the while keeping the 3,800-square-foot house in scale with its neighborhood. “This little neighborhood is quite charming—it’s off of Main Street—and we wanted the house to feel like it fit in that neighborhood and didn’t feel imposing,” Alessi says, “so we designed several gables to break up the mass of the house so it felt a little smaller than it actually is.”
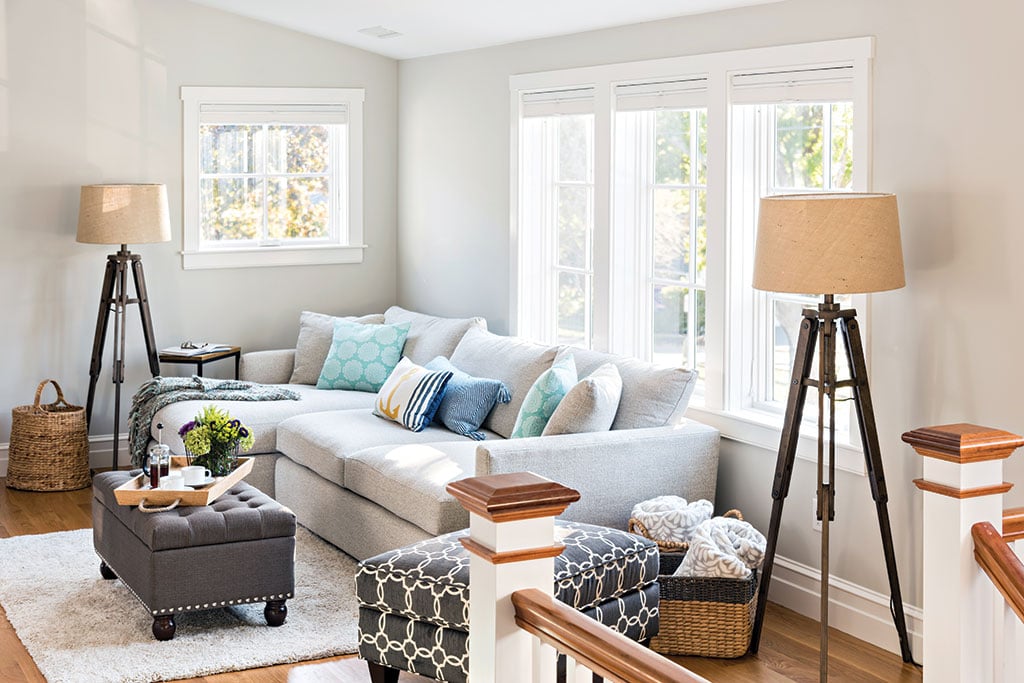
Just like the first floor den, the second floor landing provides a dedicated area for the active family to unwind.
Suzanne’s complete trust in the A3 team throughout the construction process would prove to be especially crucial, given that she and her husband were living thousands of miles away in London at the time. “My husband and I knew, if Alison was coming to a meeting on the job site, everybody listens to her. She’s well respected by the construction community, and I knew that if Alison said something it was going to be done that way. That gave us a lot of peace of mind.”
“And Meghan’s awesome,” she adds. “She’d go to all the walkthroughs—she wrote everything down, and then she’d send a copy of the notes and I’d be like, ‘Wow, she captured everything.’”
For Suzanne and the team at A3, the joy they shared in working together is reflected in the success of the project—and will continue to be reflected as Suzanne and her family enjoy their Chatham home for years to come.
“What I did say to Alison, when it was done and I came back from London, I asked her, ‘Does everybody say to you, You gave me exactly what I wanted? Because you gave me what I had dreamed about in my head.’”
“The best part of my job, for me, is the clients and working with homeowners to make their dreams come true,” Alessi says. “I loved that kind of collaboration with these clients; it was really fun. They’re just delightful people.”


