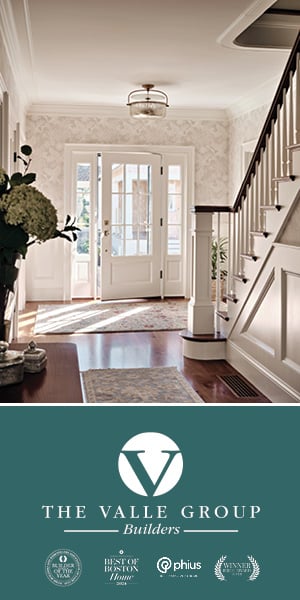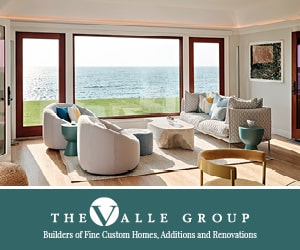
Peaceful and playful, this Chatham home is spectacular!
Cape Cod Home / Summer 2019 / Home, Garden & Design
Writer: Rory Marcus / Photographer: Dan Cutrona
Peaceful and playful, this Chatham home is spectacular!

Cape Cod Home / Summer 2019 / Home, Garden & Design
Writer: Rory Marcus / Photographer: Dan Cutrona
Balancing Act
An ingenious redesign allows this Chatham home to fully embrace both its peaceful and playful sides
Say you’ve enjoyed your summer home with your family for about 10 years, but now you feel it’s time to make some updates. Do you renovate the house that holds so many memories, or do you tear it down and build anew? This is a tough decision for anyone to make, but especially if you are a family of seven, with five boys, ranging in age from 12 to 25, and a dog. So you decide to seek advice from experienced professionals.
That question—to rehab or rebuild—is one that architect Leslie Schneeberger, associate principal of SV Design of Beverly and Chatham, had to wrestle with when contacted by a client who lived in an older house along the tidal inlet of Chatham’s Little Mill Pond.
There was so much to love about the property. The view of the sprawling green lawn and the blue pond with boats floating along its surface was a life-enhancing sight that had given the family joy every day they spent there. It was clear that the lawn was the place the kids had been enjoying for years. As Schneeberger observed, “With five active boys, room to run around and play a game of tag football was a must.”

When the homeowners expressed their needs to Schneeberger and SV Design—to preserve the view and as much lawn as possible, to keep the existing separate garage, to add a pool and to have their home reflect the casual Cape Cod lifestyle yet still be sophisticated—they realized they had come to the right place. Schneeberger’s own must-list for planning a summer home includes maximizing the view, creating flexible spaces for socializing, and designing for comfort. She told the homeowners they could create a place for “quality time with family and friends—and precious downtime just for you.”
SV Design’s philosophy is to “create places of beauty and integrity that are timeless in style, highly functional, and thoughtfully placed in the landscape,” offering services in architecture, interior and landscape design. “Because the existing house was not very functional,” Schneeberger recalls, “with awkwardly placed rooms with cut-off views, a shallow foundation, and materials that were not of a quality to preserve, it didn’t make sense to spend a lot of extra money to work around what existed and still ultimately have to compromise with the final result.” They all decided it’d be best to build a new home.
The architecturally brilliant solution was to build a home in the shape of a “Y.” “Though we started with a ‘V’ shape to embrace their beloved Cape Cod lawn, the setbacks and the existing garage restricted locations for the pool,” Schneeberger explains. “The ‘Y’ shape helped us to get everything in and create a large variety of outdoor spaces. It made it possible to create two wings to the house: an active wing and a quiet wing.” The homeowners chose C.H. Newton Builders to turn this vision into a reality. “We had the perfect design-build team from the outset,” says Schneeberger, “each firm offering separate expertise to benefit the homeowner.”

“It was a big challenge for us to complete this project in 10 months so that the family could be enjoying it by the summer,” admits Ryan Newton, vice president of C.H. Newton Builders. “It was possible because we had great communications with everyone. We were in touch with the neighbors, answering questions from the beginning. As we progressed, we met with the SV Design team and kept the owners up-to-date with weekly reports and photos. Though the homeowners were out of state, they were always quick to respond so we could make adjustments and take advantage of opportunities to do something new and creative.”
Together, they have created a spectacular home where the family’s daily rhythms can flow easily from active to quiet—from sharing time together to enjoying time alone.
A circular driveway leads to the welcoming entrance of a wide porch under a gambrel roof, a style of roof and house that the clients always liked and were happy to have for their new home—a home where, as Schneeberger says, “The amazing views are the first thing you see when you enter.” As you open the front door, you see straight through the dining room to the outdoors and are drawn through the French doors to a large semi-circular patio and the expansive lawn and pond beyond. Hugging this view, the arms of the “Y” structural shape of the two-story home, stretch the length of the house to the right—the “active” side—and to the left—the “quiet” side.

Katherine Fisher, interior design project manager at SV Design, says she enjoyed decorating this “modern-day beach house” to be a “functional, comfortable and beautiful” space. SV Design, with Classic Kitchens & Interiors, designed the kitchen to be as open as possible and not distract from the view. Enchanting views of the pond change daily in the large picture window over the sink. Fisher notes that a large secondary island at the rear of the kitchen, which leads out to the pool area, allows for casual family dining. Moving into the connected family room, “Comfort was huge,” Fisher says. “And the space needed to accommodate a lot of family and friends. The sectional maximizes seating, the swivel [chair] moves to view the water or the seating area, small cubes can be moved about the space for flexible seating, and bench seat cushions flank the fireplace with storage underneath.”
“Blue is the primary color, with accents of orange, and we used indoor/outdoor fabrics for durability,” Fisher continues. “The Roman drapery is fixed and purely decorative to soften the windows. Motorized solar shades sit behind them for privacy and shade when needed.” Every room is designed to receive optimal sunlight. High ceilings and a variety of windows and doors fill the house with sweeping light throughout. Even on an overcast and dreary day, it remains incredibly bright inside.
To the left of the centralized formal dining room is the quiet side of the house. A more formal living room overlooks a hillock, where a hammock hung between trees invites a nap. The view can also be enjoyed from the built-in window seat, flanked by cabinets and shelves for books and family treasures. The beautifully designed coffered ceiling and modern lighting fixture add to the refined nature of the room.

Off this living room is a small study, an ideal spot for either getting some work done or lounging in. From here the homeowners can step outside to the lower-level deck and watch the boats sail by on the pond, or enjoy a quiet afternoon meal on the patio. The stairway to the second floor, which is filled with light from a tall, elegant arched window, leads you to the center of the house, “where all roof geometries come together,” says Schneeberger. The ceiling in the “rotunda” reflects the roof deck above it. That roof deck is a circular widow’s walk—the ultimate place for solitude, and perhaps star gazing at night.
Newton is especially proud of the fine craftsmanship that went into the making of the “ship’s ladder” style staircase that leads to the widow’s walk. “It sweeps up the wall following the wall’s radius,” he explains. “The treads, stringers, balusters and handrails are all fabricated in matching Sapele mahogany. When viewed from the center of the room, it appears that the handrails and stringers are twisting up toward the widow’s walk in a serpentine curve. Complex work like this is hard to achieve, but it was flawlessly executed by the stair builders.”
Radiating from this center, the master suite is deliberately situated on the quiet side of the house and opens out to the curved upper deck overlooking the pond. The boys’ bedrooms, bathrooms and a laundry room are located on the other side of the second floor and boast pond views.

On a sunny summer day, it’s easy to imagine the boys throwing the football around on the lawn, running up the steps to grab a cold drink in the kitchen, then heading out the other side to jump into the pool. This house is designed for easy access to its amenities—like how the game room in the walkout basement leads to a side patio, complete with a fire pit, and up to the pool. A wide pool deck with a sectional sofa and lounge chairs can accommodate a group of friends, who can stay in the guest suite in the garage that overlooks the pool.
The team has succeeded in designing a home that meets the needs of its owners for gathering with family and friends and for enjoying their special view, a view that is the first thing they see in the morning and the last thing they see at night.
A mudroom is also on Schneeberger’s must-list for a summer home—another space where the transformation from active to quiet can occur. In this home’s mudroom, there’s a sign stating, “This is my happy place.” Maybe that says it all.









