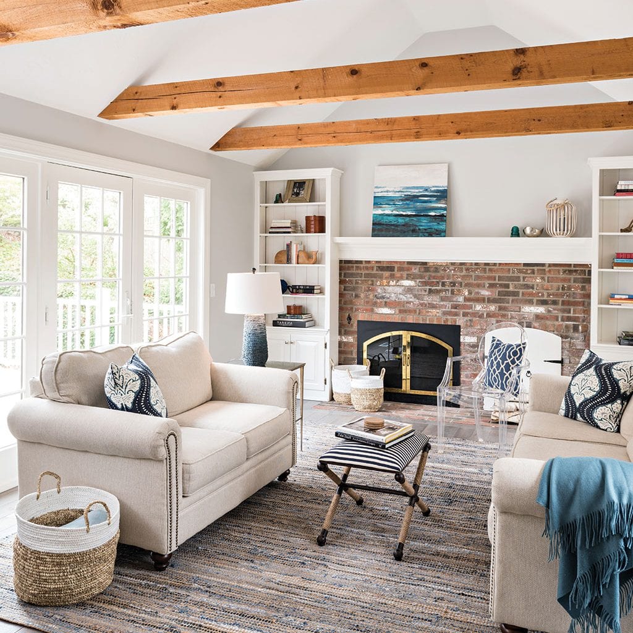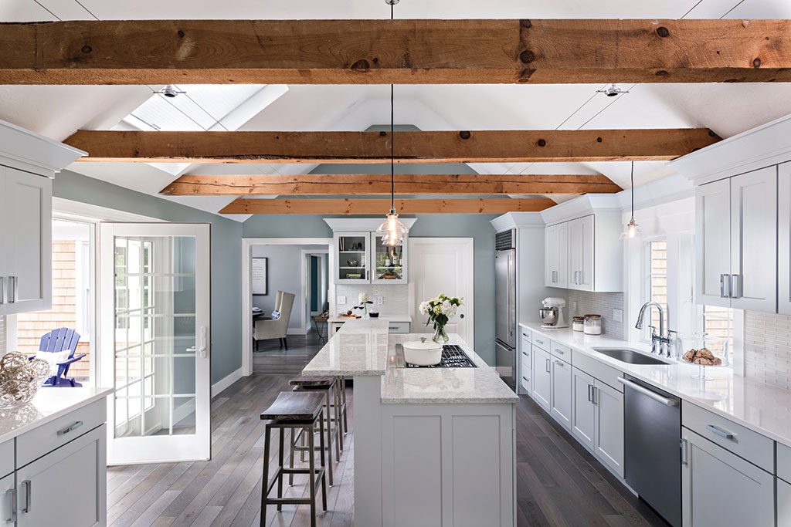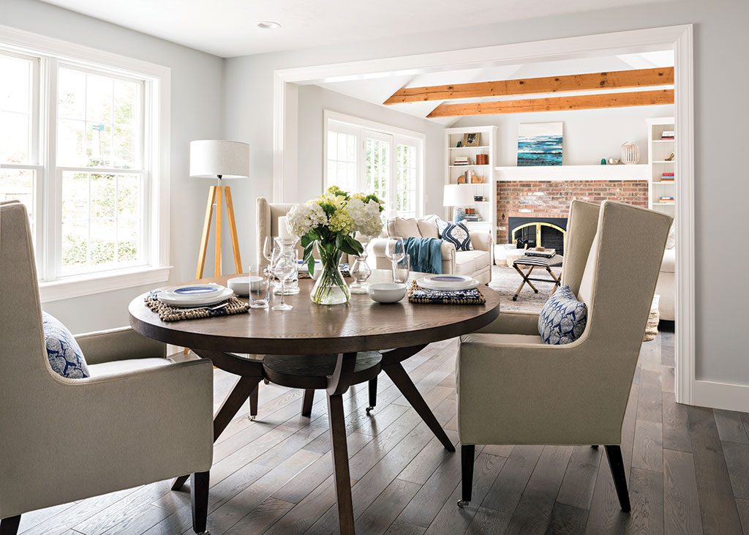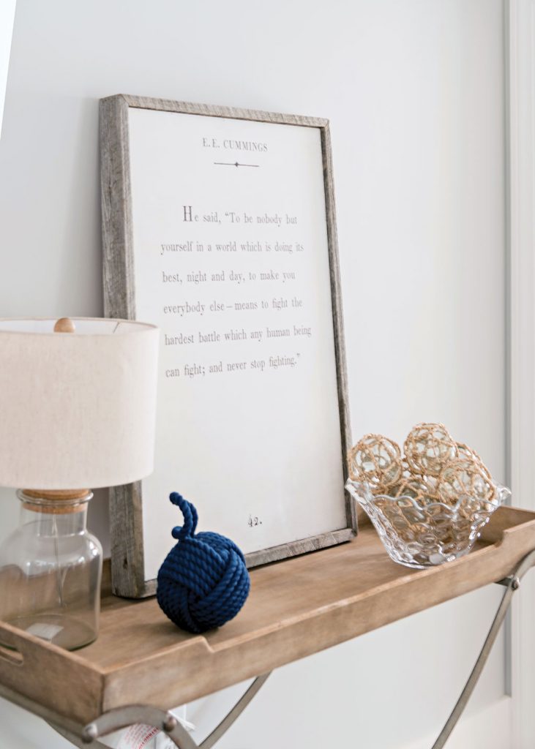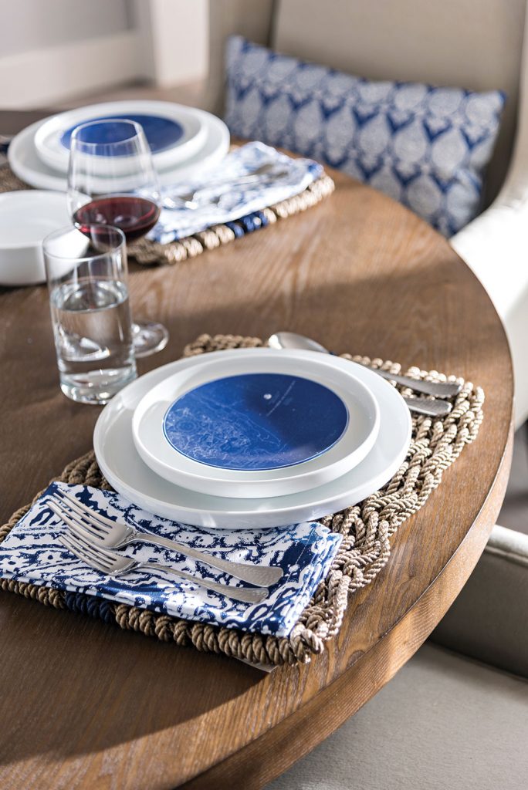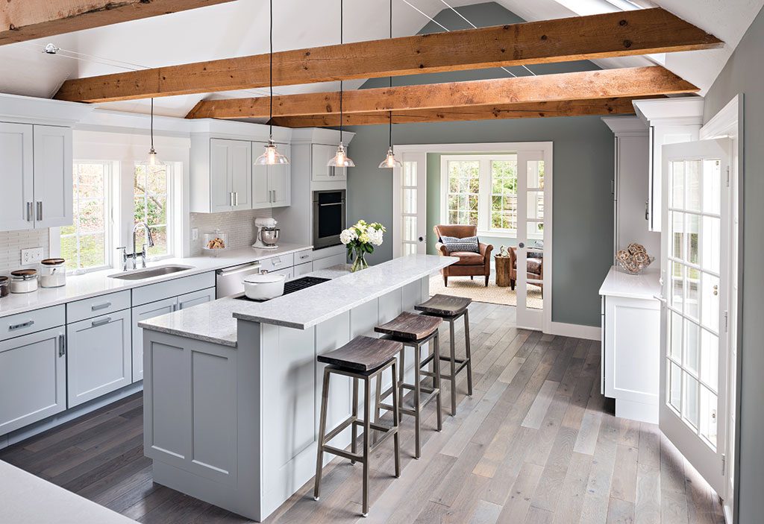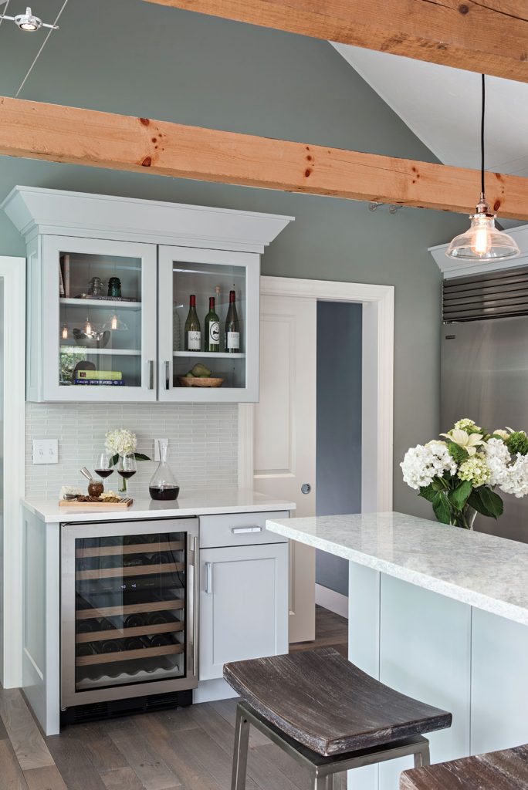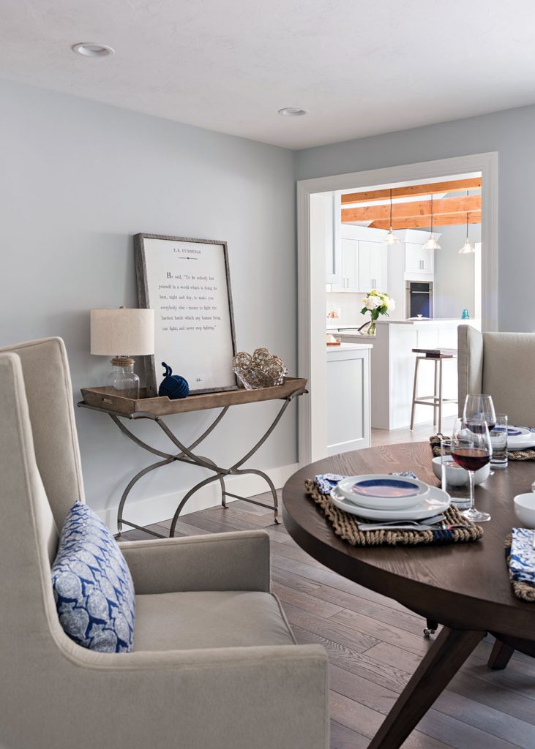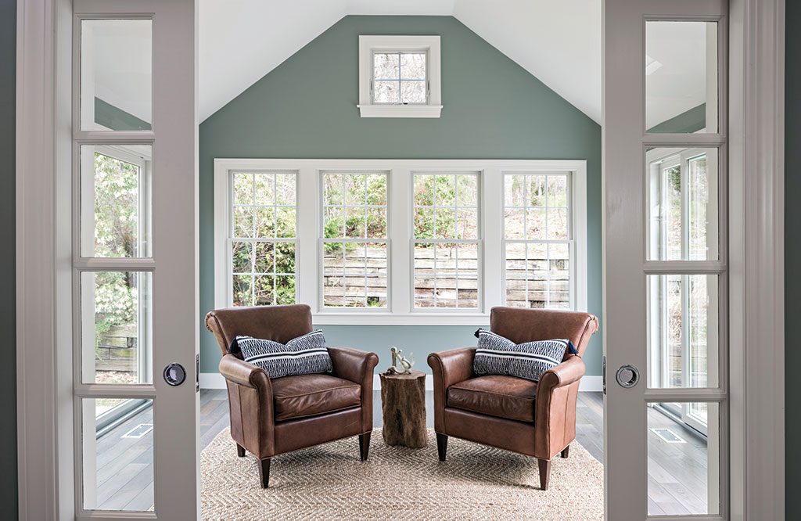
Dennis home is now easy, breezy, breathtaking
Cape Cod Home / Autumn 2017 / Home, Garden & Design, People & Businesses
Writer: Julie Craven Wagner / Photographer: Dan Cutrona
Dennis home is now easy, breezy, breathtaking

Cape Cod Home / Autumn 2017 / Home, Garden & Design, People & Businesses
Writer: Julie Craven Wagner / Photographer: Dan Cutrona

The new living room retains the old Cape Cod character of the home with the knotty pine beams, but the original pine built-ins get a fresh makeover with white paint. Photo by Dan Cutrona
Effective teamwork and dedicated design lead to an easy, breezy, and functional, renovation
Online only: See more photos of this Dennis home
When Angela Kimball of AP Kimball Construction in Yarmouth Port received a call from Leslie Schneeberger, AIA, an associate principal with Siemasko + Verbridge Architects in Chatham, asking her to supply a bid for a new project they were working on, Kimball had to laugh a little at the moment of Cape Cod serendipity. “The homeowner works out with a friend of ours and asked for a referral for an architect. We suggested a few, including Siemasko + Verbridge,” Kimball recalls. “And now they are looking for a contractor and SV is including us!”
This serendipitous conversation set the tone and pace for what all parties agree was a remarkably successful renovation. The homeowners, a Dennis couple who have survived several significant construction projects during their 31 years of marriage, concur that none of these projects could compare to the ease of this 2016 renovation of their beloved Cape home, where they have vacationed for decades. Despite their experience with renovation, the homeowners knew that they wanted to start with an architect for two reasons. First, because there was a load-bearing wall that would be impacted by a renovation. Second, as the homeowner explains, “We would sit around at night, for years, and imagine countless scenarios, but never really came up with anything, so I knew I needed to have someone help guide me architecturally.”

Sun-filled open space sets the stage for the family’s new gourmet kitchen. Photo by Dan Cutrona
Schneeberger says that the Chatham office of Siemasko + Verbridge operates as a tightly coordinated unit, rather than individualized architects, project managers and designers. Once they took on the project, it was decided that the kitchen and dining room should be moved to different areas to improve the flow of the home. According to Schneeberger, in addition to the structural changes, the homeowners’ wish list included a gourmet kitchen, since the homeowner is an avid cook; more discreet locations for a powder and laundry room; and overall improved spatial functionality—all while taking advantage of the beautiful Cape Cod light wherever possible. The architects were sensitive to the scope and budget of the project, opting not to fully gut the ground floor and instead preserve the “good bones” of the home. “We needed to modernize and update; we still had the original 1980s cabinets and linoleum flooring,” the homeowner says. “We have a lot of visitors, and I love to cook. We had a dining room we never used; we needed a dedicated office area for my husband; we had one tiny closet on the ground floor, so the kids’ shoes and everything else were all over the place, all the time. It’s just very livable now.”
In addition to state-of-the-art appliances from KAM Appliance in Hyannis, changes included replacing all of the windows on the ground floor with a new Andersen fenestration package that thoroughly transformed the way the home relates to the outside. The new open plan, complete with multiple French doors that allow light and breeze into the home, encourages the family and their guests to enjoy Cape Cod’s summer weather and reminds them that they are living on vacation. A former three-season sunroom that was never quite warm enough in the cooler months or cool enough in the warmer months was updated to provide additional living space adjacent to the new kitchen. The homeowner says it is now used all of the time.
The contracting experts of AP Kimball dovetailed to form a tight bond with the architectural team at Siemasko + Verbridge. Together they presented finish choices, paint colors, molding options, hardware, fixtures and every last detail that combines to define the home. The definitive style choices, made alongside the homeowner, are evident in the sleek gray-brown engineered hardwood floors, sourced through Stonewood Products in Harwich, and in the distinctive blue-gray Benjamin Moore colors that softly wrap the walls with a serene effect.
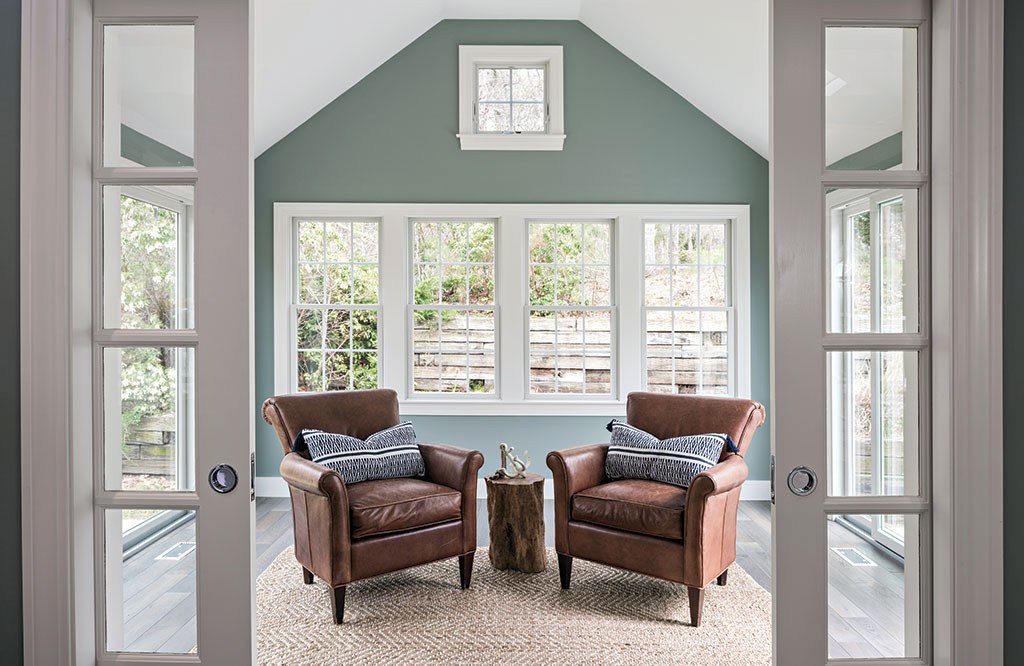
A light-filled sunroom adds additional living space off the new kitchen. Photo by Dan Cutrona
Understanding the needs of the family, as well as their preferred style and functionality, enabled an effective communication process throughout the project. “We consistently presented three design options, all usually within the same budgetary scope but translating design preferences in slightly different manners,” says Schneeberger. Each decision informed the next round of options, allowing for a smooth transition between all the different elements of the project.
Once the layout and structural choices were determined, AP Kimball set about transforming the space into a home that reflects the vibrant personality and long-term desires of the clients. The Kimball husband-and-wife team brings complementary skills to bear upon the projects they undertake. Peter Kimball masterfully gives new life to aging homes, lifting the years away to reveal the hidden potential of a structure. Angela Kimball specializes in kitchen planning, and her years of helping homeowners navigate the ever-changing trends and dizzying options makes a potentially overwhelming process stress free.
Working within a tight timeline of just over four months for construction completion and the infrequent trips the homeowner made from their other home in the Carolinas, the Kimballs and Siemasko + Verbridge had to be prepared to maximize meeting times and be sure they captured the creative desires of their client in the most efficient way possible.
“The homeowner would arrive and we would immediately go through the list of choices, make decisions quickly, and move on. But I don’t think anyone felt rushed. We were all on the same page and never hit any setbacks. It was truly a seamless project,” says Angela Kimball. Schneeberger echoes that sentiment, stating that the team of three—architect, builder and homeowner—were a good fit and effortlessly moved through the decision process, creating a home that encourages the lifestyle the owners always dreamed of having.
“We now have a home that lives like we thought it should,” says the satisfied homeowner.
All in all, an easy, breezy team of professionals successfully collaborated on a project that now allows a busy family to truly relax and enjoy their home in the way they always hoped for and in a place they have always loved.
Accessories for the home provided by The Mayflower, Main Street, Chatham. For more information, visit themayflowershop.com

