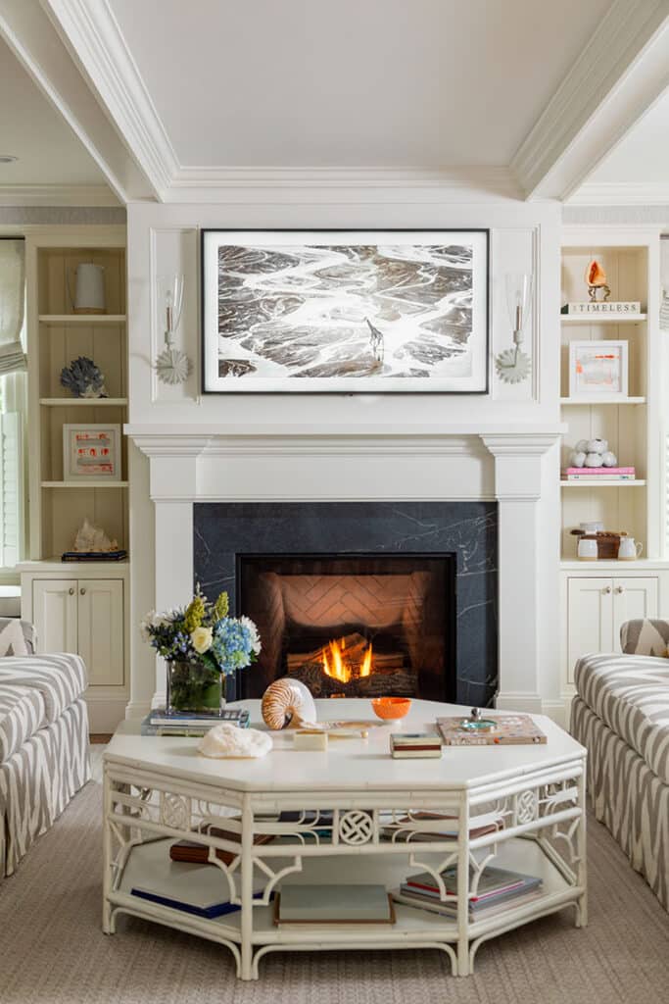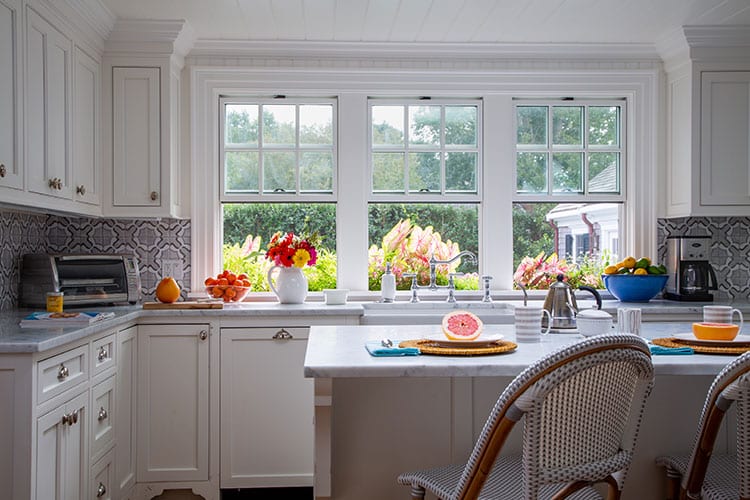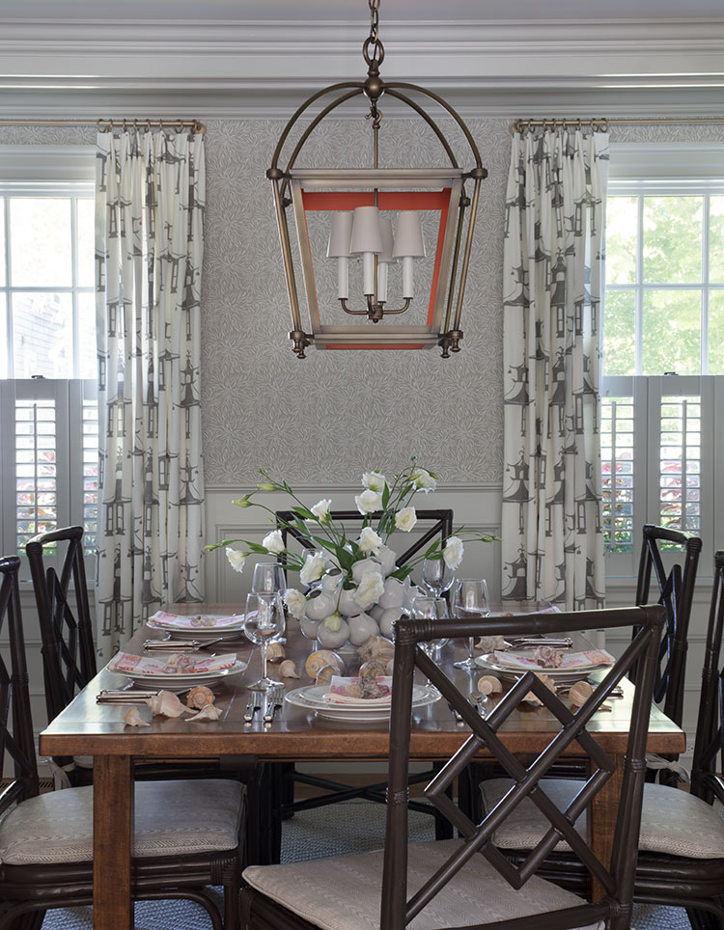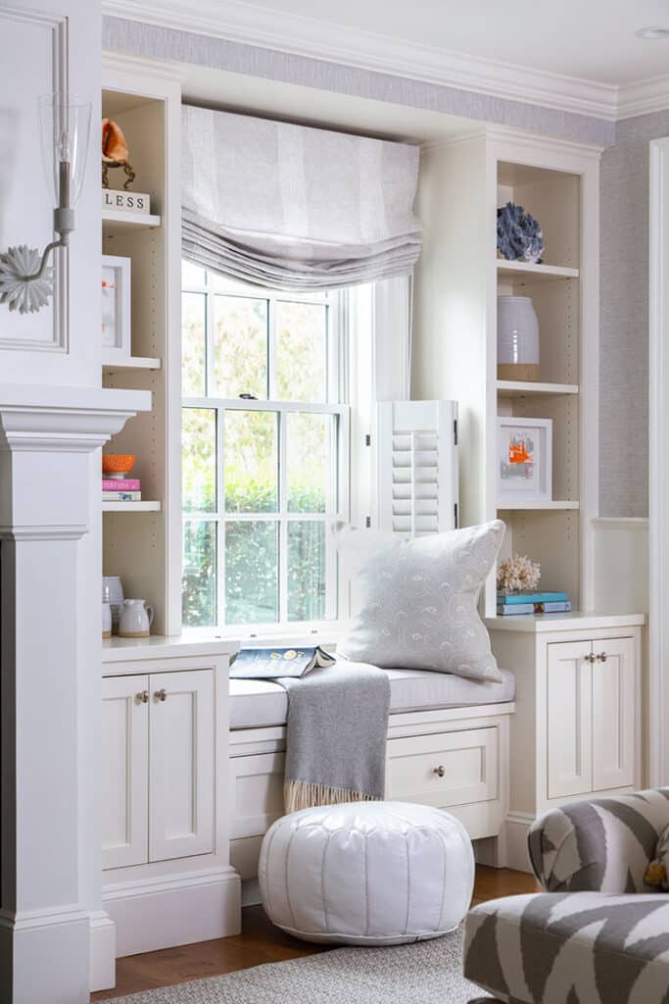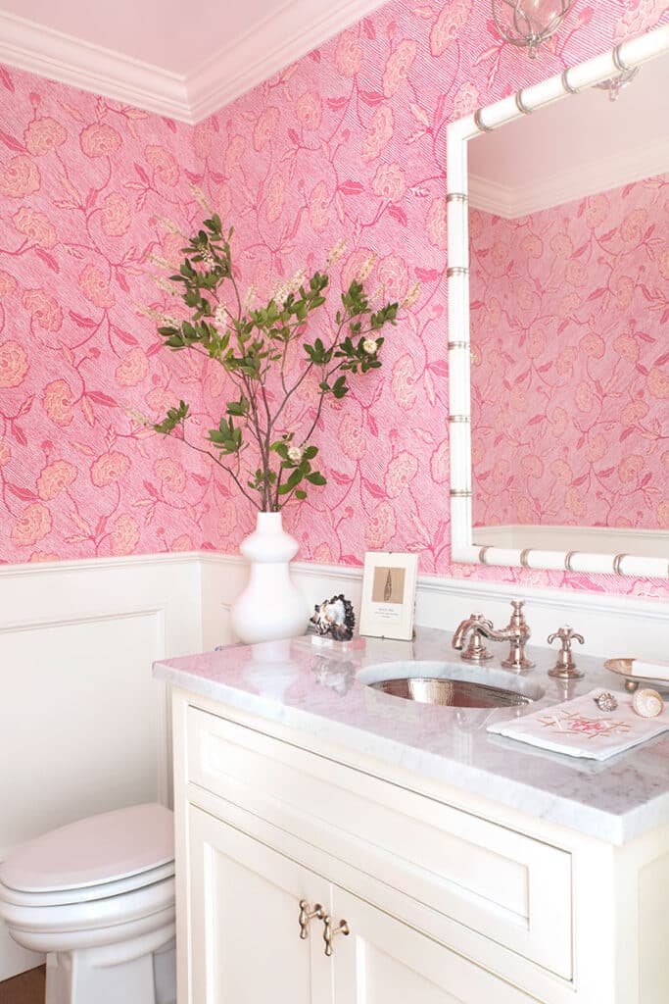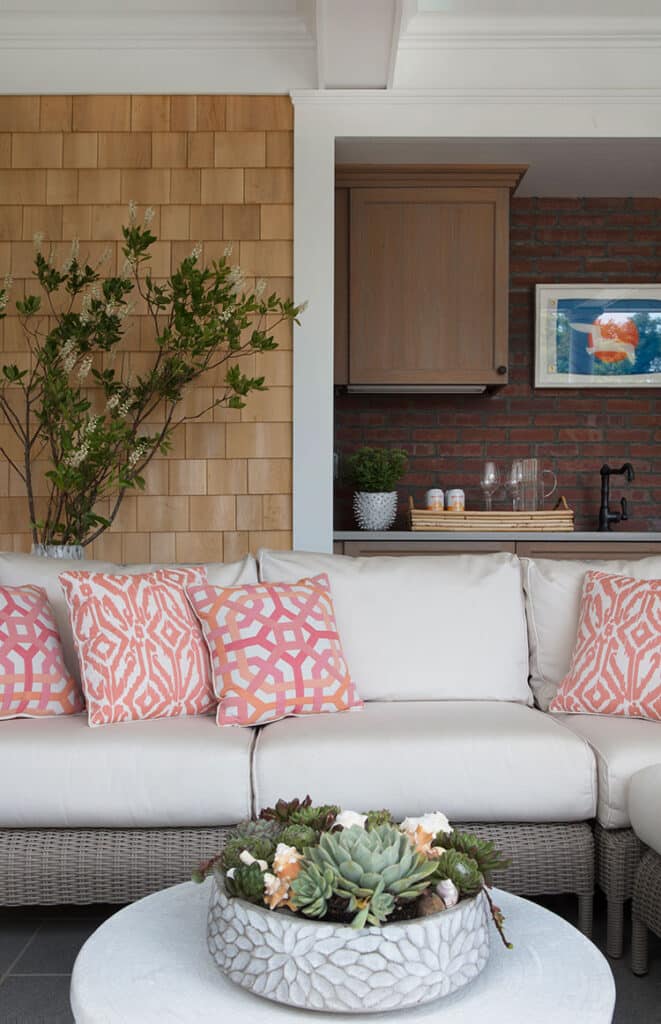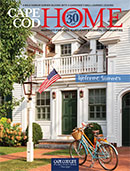
For the Love of Summer
Cape Cod Home / Early Summer 2025 / Home, Garden & Design
Writer: Julie Craven Wagner / Photographer: Taylor Allegrini
For the Love of Summer

Cape Cod Home / Early Summer 2025 / Home, Garden & Design
Writer: Julie Craven Wagner / Photographer: Taylor Allegrini
The triumvirate team of Rosbeck Builders, Patrick Ahearn, Architect and Kate Coughlin Interiors succeeds at creating a timeless summer retreat.
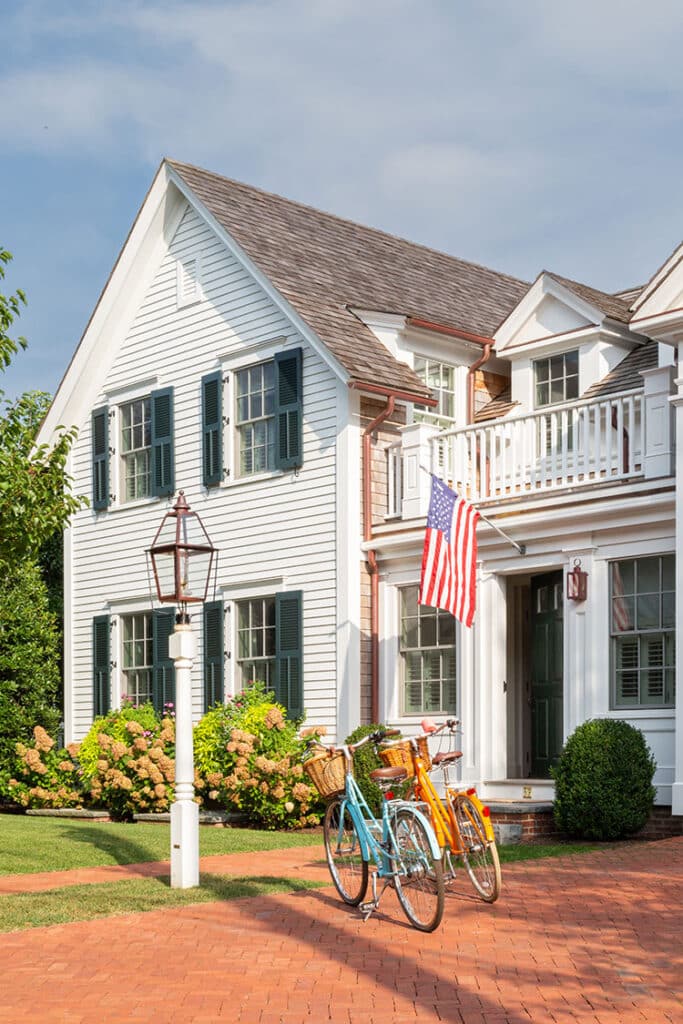
On a tree-lined street in Edgartown’s historic district, there’s a home that feels as though it’s been nestled into the landscape for more than a century—an old soul with a timeless silhouette and a story to tell. And while that story is freshly written, every detail of the house suggests a deeper past. With cedar shingles weathered just enough to settle into their surroundings, crisp white trim, flourishing window boxes, and graceful symmetry, the home on South Summer Street blends so seamlessly with the neighborhood that even seasoned islanders pause to ask: “Was that always there?”
Imagined by architect Patrick Ahearn, MAIA; crafted by Peter Rosbeck from the Vineyard’s Rosbeck Builders, and brought to life by interior designer Kate Coughlin, this newly constructed home is the product of long-standing relationships, a shared design philosophy, and most importantly, a vision rooted in love—love of family, of summer, of tradition, and of Edgartown itself. It was created to be a gathering place, a summer compound, and a private village sanctuary. Today, it fulfills those goals and more, standing as both a personal retreat and an architectural love letter to the Vineyard.
The Dream of a Compound
This home didn’t begin as a single project. It began as part of a broader journey—one that involved not only a new house but a new way of living for a family devoted to their Edgartown summers. “We’ve worked with this client for many years,” Ahearn explains. “We did the owner’s parents’ house, her home in Wellesley, and the house next door to this one. So, when this property became available, it was a natural next step.”
The idea was simple, heartfelt, and uniquely Vineyard: two neighboring homes forming one extended family compound. The plan was for the client and her family to move into the newly renovated house, while still retaining the original home next door for additional family. The two backyards would be seamlessly connected—united by a shared pool terrace, lush landscaping, and a gate nestled into a privet hedge. “It was about being able to walk next door, spend time with the grandkids, and have this closeness and convenience right in the village,” Ahearn says.
The house embodies a physical representation of that dream—a home that offers privacy, togetherness, and layers of space for generations to gather. “We don’t know what the long-term plan will be as the generations evolve,” Ahearn says. “But it’s flexible. If they ever decide to sell the other house, the gate closes and the yard becomes private once again. But the spirit of a family compound lives on in the way the home was designed.”
Architecture with an Implied History
In the historic district of Edgartown, architectural harmony isn’t just encouraged—it’s expected. But Ahearn didn’t just adhere to the rules; he expanded on them, crafting a home that looks like it has evolved naturally over decades. “We call it an implied history,” he says. “It’s the idea that the home could have started as a little farmhouse on the left, then expanded with a carriage house, and connected later with an enclosed porch.”
To the passerby, the house appears to have been built in stages—perhaps by successive generations—a fiction so seamless that even those who know better must pause. “You really can’t tell what came first,” Ahearn says. “We created a visual narrative, a hierarchy of scale, where each element complements the others without feeling overly matched or forced.”
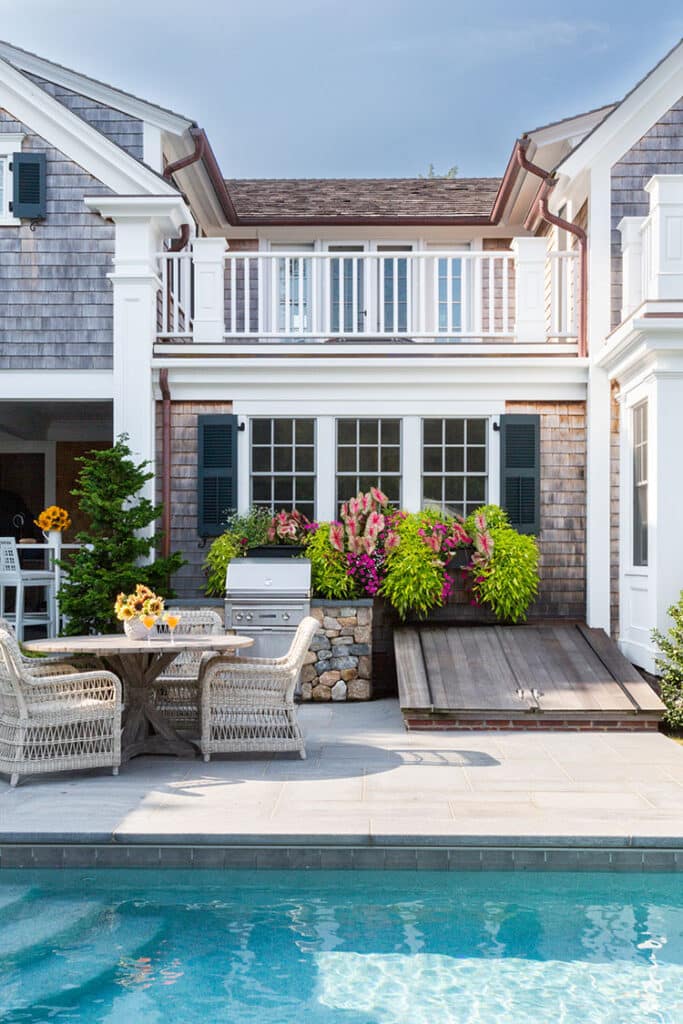
The left wing—what Ahearn affectionately calls “the original house”—was preserved in form but fully rebuilt. It was lifted and placed on a new foundation, then internally restructured to flow with the new floor plan. A slightly stepped-back connector leads to the more architecturally refined carriage house wing, where Greek Revival details subtly distinguish the space while maintaining overall cohesion.
The front door is centered between twin gables—a design choice that respects the historic vernacular while improving functionality. “That was a conversation with the Historic Commission,” Ahearn recalls. “They let us rework the entry so we could have one elegant front door rather than two separate ones. It’s small details like that that elevate the experience without breaking character.”
From the corner boards to the oversized eaves, each architectural detail reinforces the illusion of age and authenticity. Even the railings—a bit chunkier than usual—were designed to ground the home visually and lend it a sense of established permanence.
A Home that Smiles from the Inside
Where Ahearn built the bones, interior designer Kate Coughlin brought them to life with color, texture, and character. A close friend of the client, Coughlin had worked with her on previous projects and understood her tastes intimately. “She’s one of those dream clients,” Coughlin explains. “We have been able to establish a very effective working relationship on top of our personal friendship, so in the end it just becomes a wonderful adventure. She said, ‘I love pink and orange,’ and she just let me run with it.”
The result is a home that feels both joyful and sophisticated—playful without being precious. It starts the moment you walk through the front door, where a custom stair runner with thin stripes of coral and tangerine sets the tone. “It makes you smile,” Coughlin says. “It’s energetic, optimistic, and really personal. But the palette is used thoughtfully—not everywhere, but in moments that feel like little bursts of happiness.”
Throughout the home, soft grays, whites, and natural textures serve as a neutral backdrop for layered details. In the dining room, Benjamin Moore’s “Gray Owl” graces the walls above crisp wainscoting, while pagoda-print drapes nod to architectural motifs. A custom brass lantern from Urban Electric, painted with an orange interior, hangs above the table—a subtle echo of the entry’s joyful colors.
In the living room, symmetry reigns with a pair of sofas, twin window seats flanking the fireplace, and a curated blend of materials and shapes. A standout element is the peacock wicker chair tucked into a corner—a piece Coughlin found and reimagined with deliberately painted accents. “It’s sculptural, nostalgic, and unexpected,” she says. “That corner wasn’t an access point to the outside, but we wanted to draw people there, so they could enjoy what was going on outside from inside the home. That chair just makes the space.”
Bedrooms with Personality
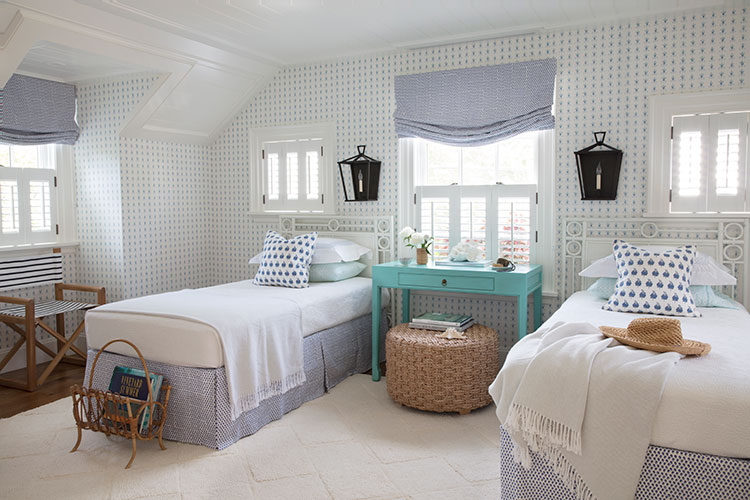
Upstairs, the bedrooms tell their own stories, each reflecting a different facet of the family’s lifestyle. In the primary suite, a beautifully shaped bed from The Beautiful Bed Company balances turned wood elements with an upholstered headboard—offering a cozy yet airy feel in front of shuttered windows. Wallcoverings in soft gray patterns ground the space with subtle elegance.
In the twin guest room, asymmetrical windows inspired creative lighting. “We flanked the larger center window with lanterns, which allowed us to center the beds in a more flexible way,” Coughlin explains. “It also created a really striking elevation from the inside.” Light fixtures in antique finishes mirror the home’s exterior palette, helping the interior feel deeply connected to its architectural roots.
Other bedrooms play with soft blues, grasscloth wall textures, and handcrafted details. A Quadrille shade here, a Galbraith & Paul fabric there—each space is layered with quiet luxury and an approachable, lived-in warmth. “It doesn’t feel like a decorator came through and imposed a look,” Coughlin says. “It feels like the family grew into the space.”
Living Outside, All Season Long
Of course, a Vineyard summer home wouldn’t be complete without meaningful outdoor spaces—and this one delivers. A generous covered porch, wrapped in shingles and fitted with a wood-burning fireplace and built-in cabinetry offers a shaded spot to take in the activity outside. “It’s the perfect in-between space,” Ahearn says. “Protected but open. You come in from the beach, take your shower, and settle here with a cocktail while the kids keep swimming.”
Just beyond, the pool terrace features six chaises, “Five for the family, one for a friend,” as Coughlin jokes, and a cozy outdoor dining area near the grill. The landscaping, designed by Mike Donaroma’s team from Edgartown’s Donaroma’s Nursery, Landscaping + Floral Design, blends mature plantings, a herringbone brick path, and layered hedges to create a sense of complete seclusion. Window boxes and pedestaled planters burst forth with blooms in rich summer hues with playful movement provided by the breezes off the harbor beyond.
A separate pool cabana houses a guest suite with a kitchenette and full bath, making it ideal for visitors or older children. Inside, casual furnishings and playful touches (think Monopoly boards and rattan stools) give it a relaxed, clubhouse vibe. “It’s kids’ territory,” Coughlin says. “But it’s also a space that can flex as the family evolves.”
Built on Trust
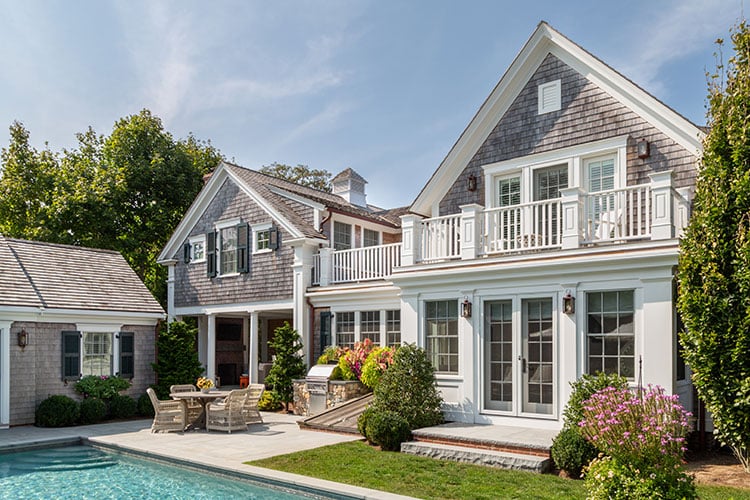
The success of this project wasn’t just about good design—it was about trust. Ahearn’s decades-long relationship with the clients allowed for clear communication, creative freedom, and a shared commitment to excellence. The same went for builder Rosbeck and landscape designer Donaroma—trusted collaborators whose long history with the venerable architect executed every detail with precision.
For Coughlin, the emotional connection made all the difference. “This house was built for a family I adore,” she says. “We’ve laughed together, mourned together, and designed together. You feel that love in every room.”
A Love Letter to Summer
Today, the house on South Summer Street stands as more than just a home—it’s a symbol of what summer means when you slow down, settle in, and share it with people you love. It’s a place where the architecture tells a story, where the interiors reflect personality, and where every space—from porch to pantry—invites memory-making.
“It’s a house with no unfulfilling spaces,” Coughlin says. “Every corner has a purpose. Every room gets used.”
And perhaps that’s the truest measure of success—not just a beautiful house, but a beloved one. One that welcomes every season, honors every chapter, and holds summer in its heart all year long.
Julie Craven Wagner is the editor of Cape Cod HOME.

