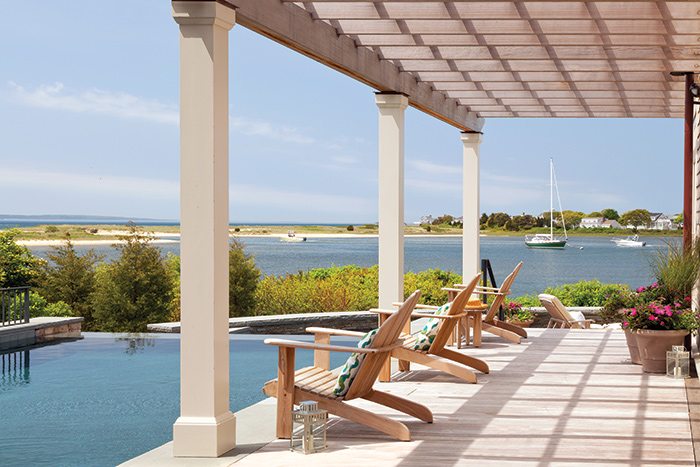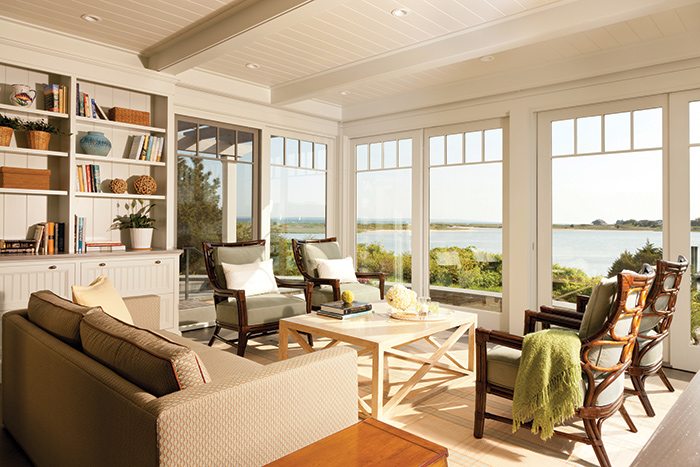
Form, Function & a Whole Lot of Fun
Cape Cod Home / Summer 2016 / Home, Garden & Design, People & Businesses
Writer: Haley Cote / Photographer: Dan Cutrona
Form, Function & a Whole Lot of Fun

Cape Cod Home / Summer 2016 / Home, Garden & Design, People & Businesses
Writer: Haley Cote / Photographer: Dan Cutrona
Hutker Architects discusses the design inspirations behind this Falmouth boathouse.

Photograph by Dan Cutrona
If a house can be a playground—a vacation retreat where family comes together and never wants to leave—then that’s the perfect term to describe this boathouse in Falmouth.
For the husband and wife who own the home, and their three adult daughters and five grandchildren, the boathouse is the perfect spot to enjoy some quality family time. “It’s the house where everybody goes to relax,” the homeowner says, “and to relax together.” The property also provides the family direct access to their dock and boat.
The waterfront home—a staggered 3,000-square-foot, dogtrot gabled cottage—is unique in its structural design, which features two distinct sides.
Charles Orr, who served as the principal on the project for Hutker Architects Inc., describes the unique layout—and the reasons behind the design. “The strategy of the house is directly related to having these two functions,” Orr says, which include a pool house for the family to congregate and an apartment space where the caretaker lives. “We had to take advantage of the fact that the site is long and narrow, so that sets up these two long gables that relate directly to the space we had to use.”
Orr collaborated on the project with Mark Hutker, founder of Hutker Architects Inc., on the design of the project, along with their colleagues Kevin Dauphinais and Erin Levin. Gary Souza of Rogers & Marney Inc. of Osterville served as builder on the project, and Elaine Peretz of New York City was the interior designer. The project took a total of 14 months to complete.
At the start of the project, Orr and his team first needed to address the build-site conditions, including the home’s proximity to the water and the property’s location within a floodplain. “This entire building had to be lifted up five feet off the ground, so there were particular challenges with the mechanical systems and the structural systems,” Orr explains. The home had to be elevated above the flood plain so that structurally, mechanically, and electrically it was in tact above that line. “We had to be very careful and conscious of the shrubs,” he adds, “and sensitive of the water being at that proximity.”
In the end, the higher elevation worked to the homeowners’ benefit, as it provides them with a perch overlooking the serene waterfront surrounding. “We framed this wonderful view out to the water,” Orr says, “so when you first come up to the property, you look right through the house.” The breezeway, complete with an attractive pergola, makes this possible.
This design style allowed Orr and his team to play with the idea of a traditional entryway and layout of a home, while offering a unique way to experience the boathouse and accentuate the division between its two gables. “Our idea here was instead of coming up to a front door, we would lead you through the property,” Orr explains. “You can’t help but be compelled to walk between these gabled structures, to the light that is coming from the back side—and to that view.”
Doors leading to the caretaker’s quarters and the family’s living space are located off of the breezeway, which ultimately leads to a terrace overlooking the rear of the property. Just off the terrace, a semi-recessed infinity pool and spa add to the comfort of the home and also look out over the water. Orr describes a unique detail. “The pool, although it looks like it is submerged, is in fact five feet out of the ground and a couple feet into the ground,” he says.
The terrace, which also features a pergola to help with shade, runs along the entire rear of the home. Down a few stairs, the terrace continues and features a firepit and some cozy furniture. Because this section is at a slightly lower elevation, the view from the living room is not obstructed. “The focus was to get the living room out onto the edge of the terrace and wrap it in glass so that when you’re sitting in that living room, you are exposed on three sides to the view,” Orr says.

Photograph by Dan Cutrona
Inside the family’s side of the home, there is an open-concept living room, a dining room, and a kitchen on the first floor. The homeowner says the interior was designed to reflect the home’s Cape Cod surroundings. “We wanted to bring the outdoors in and have the interior feel beach-y, Cape-y, and casual,” she says. White bead board accents and soft cream paint tones help achieve this look, as does the light which streams in from the room’s many windows.
“These long gables afford us light exposure on many sides,” Orr says. “We try, in all of our living spaces, to have multiple exposures to the sunlight. We’re focused on the path of the sun and how that light penetrates, because we can take advantage of how the path of the sun can change your experience in each of your rooms, depending on what time of day it is.”
There are bedrooms on the second floor of both sides of the home, with a bedroom suite on the family’s side, complete with its own bathroom and roof deck that boasts a commanding view of the water. The room is mainly used as an office space for the homeowners’ adult children and their spouses. A Murphy bed is built into the wall facing the view and can be pulled out when the room is used as a guest suite.
The caretaker’s quarters on the second floor, which are accessed by a separate staircase leading from the breezeway, include a kitchenette, a bedroom and bathroom, and a small living room that looks out over the pool. The kitchenette is located directly above the breezeway. Below the caretaker’s living space is a well-stocked gym, which opens out to the terrace and pool, and a single-car garage.
Just as the boathouse’s entryway is untraditional, so too is the driveway. “What we have there is Grasscrete, or a structural lawn, that’s basically a driveway that is hidden so that you’re not looking at paving in the front of this house,” Orr says. “The cars can drive right on the lawn and into the garage.” Grasscrete, produced by British company, Grass Concrete Ltd., is cast-on-site concrete that, in this case, is covered with grass.
“It functions as a driveway, but it’s actually a very large play area,” the homeowner says. “I can remember when my grandson first got down to the house, and he looked over at the yard and said, ‘Can I go play in the playground now?’ That’s really the look that we had wanted. It’s flat, it’s big, and it’s an area where the kids could do just about anything they wanted to do.”
For the homeowner, watching her grandchildren play for hours at the boathouse and seeing her family come together has made the family’s time on Cape Cod all the more enjoyable. “Having this boathouse really finished off that corner of our property to give us all of the things that we could possibly need in that location,” she says, “which we all love. It has just made a world of difference.”
Looking back on the work that went into the project, the homeowner gave the architects top marks across the board. “Mark Hutker and Charles Orr were just so easy to work with,” she says. “They have good ideas, and they’re able to listen to your ideas to accommodate what you want.” Orr adds that the owners of the property were smart, open-minded, and a joy to work with. And there’s another little detail about this home that Orr says stands out: the beautiful waterfront setting. “It’s a spectacular spot.”
The following businesses were involved in building the home featured in this article.
Hutker Architects Inc.
533 Palmer Avenue, Falmouth
508-540-0048 • hutkerarchitects.com
Rogers & Marney Inc.
445 Osterville West Barnstable Road, Osterville
508-428-6106 • rogersandmarneybuilders.com
EILEEN PERETZ INTERIORS, INC.
800 Fifth Avenue, New York
212-486-0878 • epidesign.com
HORIUCHI & SOLIEN LANDSCAPE ARCHITECTS
200 Main Street #202, Falmouth
508-540-5320
Haley Cote is the staff writer for Cape Cod Life Publications.



