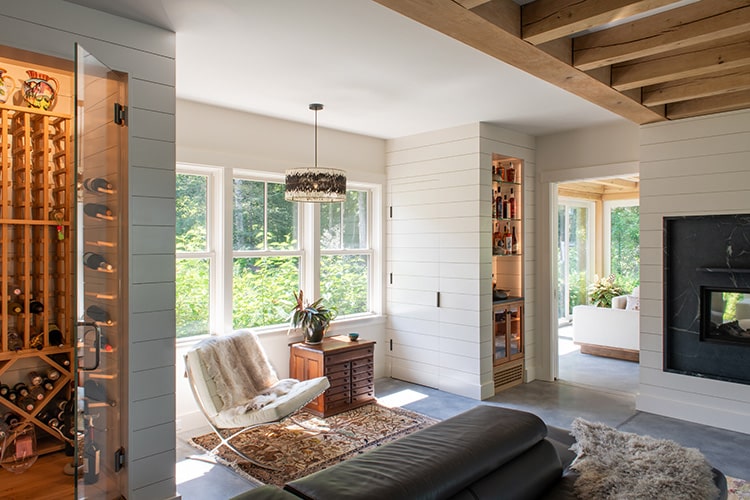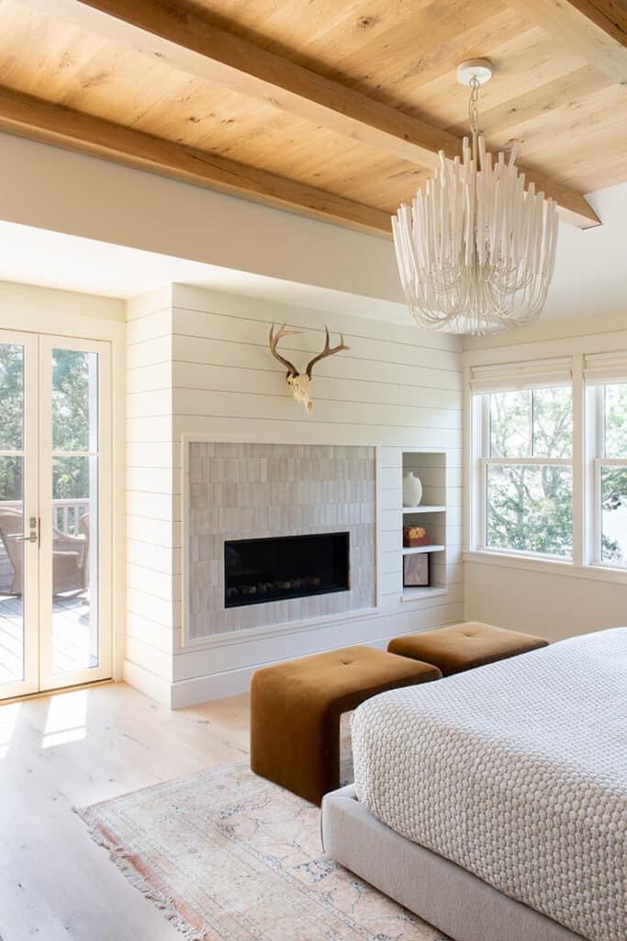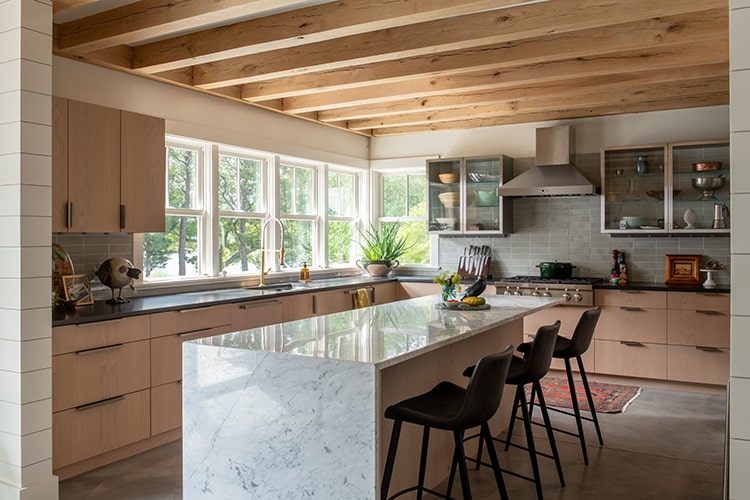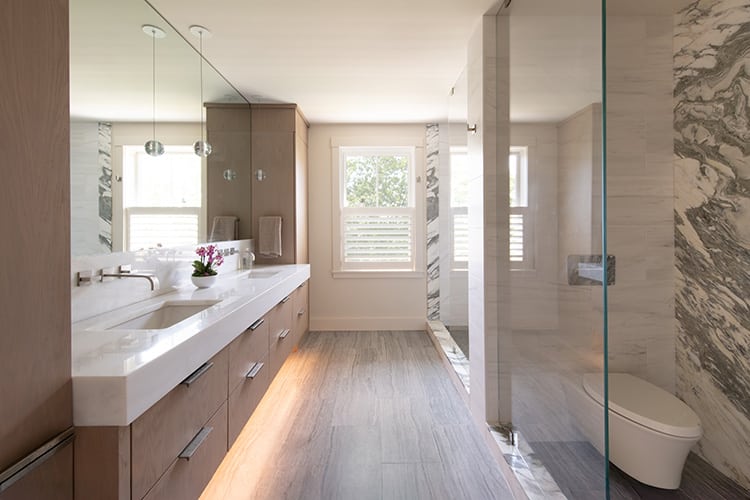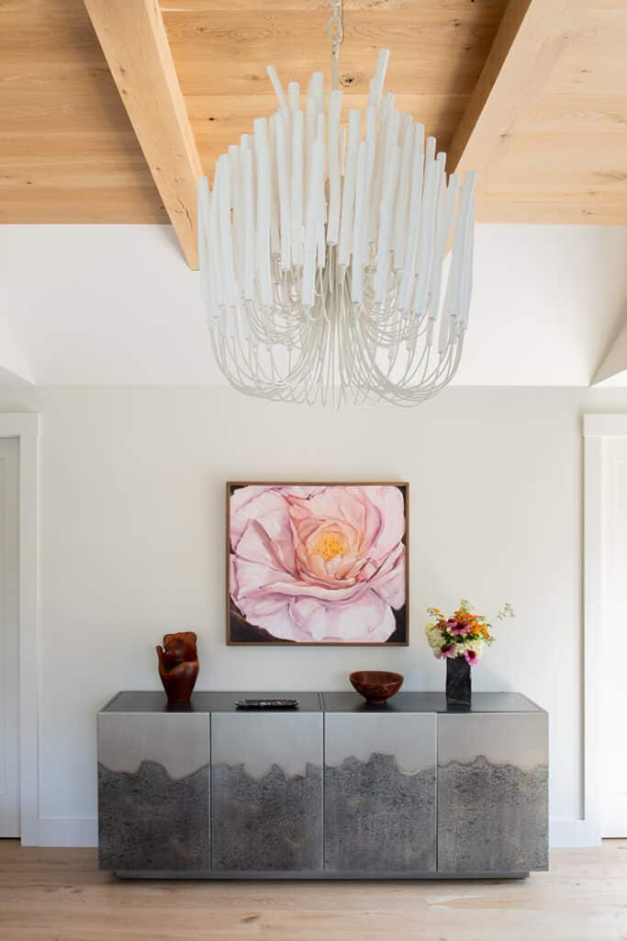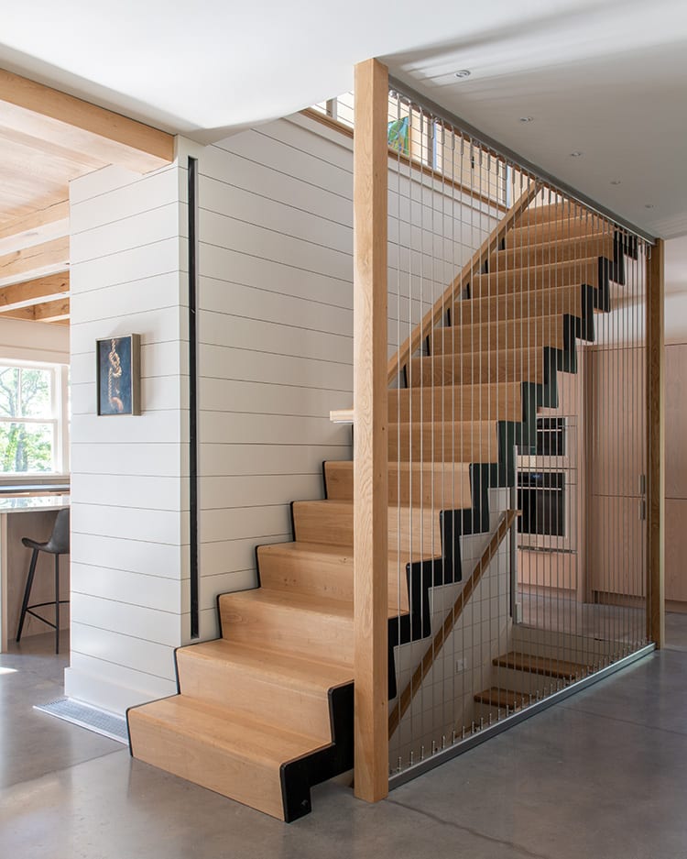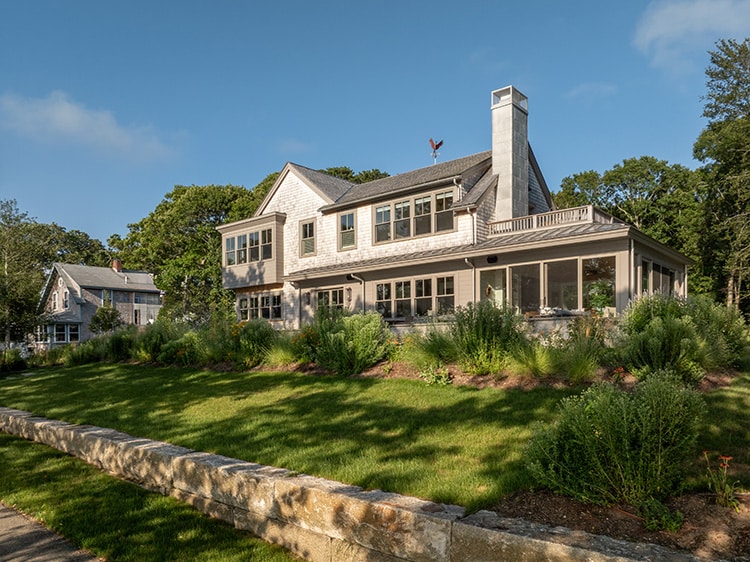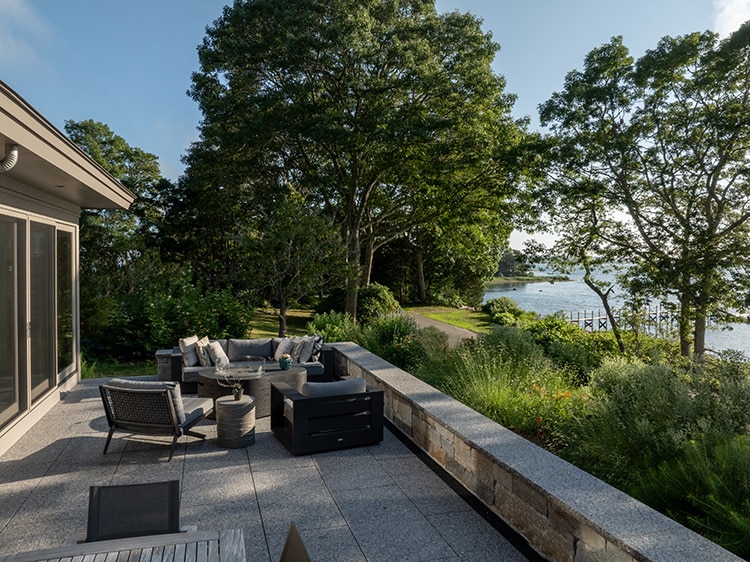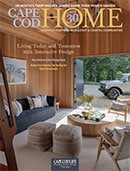
Harbor of Dreams
Cape Cod Home / Autumn 2025 / Home, Garden & Design
Writer: Julie Craven Wagner / Photographer: Peter Julian
Harbor of Dreams

Cape Cod Home / Autumn 2025 / Home, Garden & Design
Writer: Julie Craven Wagner / Photographer: Peter Julian
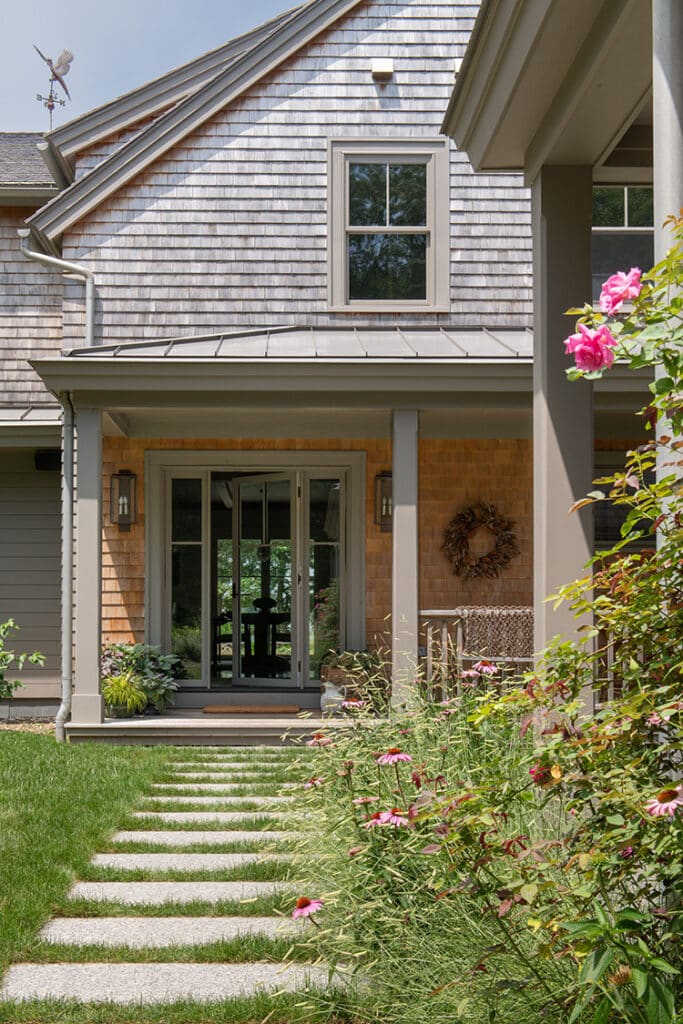
A family’s long vision and thoughtful design results in a home that quietly belongs to its landscape and legacy.
In certain rare circumstances, a home becomes more than a dwelling. It becomes a vessel of memory, a bridge across generations, and a careful conversation between past, present, and future. Along the quiet curve of a harbor cove, tucked into a landscape where oaks lean into the salty air and stones anchor the shoreline, such a home has finally found its place. It did not appear overnight. Rather, it arrived after years of patient dreaming, careful listening, and thoughtful collaboration. And though it is undeniably beautiful, it does not demand attention; it belongs so thoroughly to its site that one might imagine it had grown from the ground itself.
For the woman who grew up playing barefoot in the tidal flats next door, the story of this house is more than a design achievement. It is the realization of a dream nurtured since childhood: to create a home on the very soil that shaped her earliest memories. From the first sketches more than a decade ago, through pauses and revisions, to the eventual build, her vision was always anchored in continuity. She wanted a house that honored her family’s long connection to the harbor and the maritime craft traditions that defined their lives, while also creating a welcoming place for her children and the generations yet to come.
Architect Mark Hutker remembers well the first phase of the project. The initial design began in 2012, and by 2013, plans were underway. But circumstances—rising costs, changing priorities—put the project on hold. Nine years passed before the idea was revived in 2021, at which point Hutker looked at the earlier drawings and realized too much—in the clients lives, and in the world in general— had changed. “I had learned more, my practice had matured, and their family had evolved,” he recalls. “The house needed to reflect that.” Starting over wasn’t a setback; it was an opportunity. The long pause, in fact, gave everyone a second chance to refine the vision. As Hutker puts it, “It became a better house because of that space between the first thoughts and the final ones.”
That sensitivity to time and evolution is evident in every corner of the house. From the street, its presence is deliberate but restrained. Though larger than some of its neighbors, it neither looms nor dominates. Instead, it settles quietly into the land, helped by a series of design decisions that reduce its massing: the garage was detached and connected only by careful pathways; the screened porch sits lightly at one end, breaking up the volume; a belt course of trim suggests a story-and-a-half scale; and the natural shingles were chosen to weather into the same silvery gray as the tree trunks that surround it. Even the trim was considered—painted not a sharp white but a muted tone, anticipating the driftwood gray of the shingles so the house would recede rather than shout. “This is about being recessive,” Hutker explains, “about quietly sitting in the landscape.”
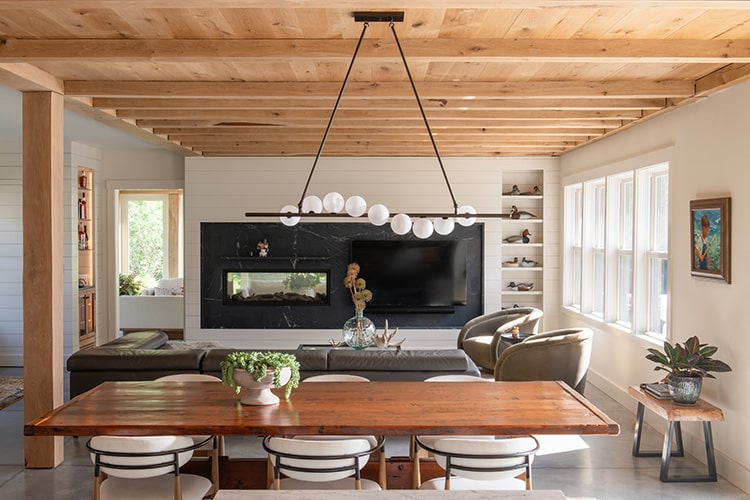
Inside, the house tells its story through materials, many of them carrying echoes of the family’s heritage. For generations, they have been connected to the craft of boats, and that influence is unmistakable. Cable railings evoke lifelines strung along a sailboat’s deck. The stair’s structural stringer zigzags like the hull lines of a vessel, its rails constructed from hardware more often found in a boatyard than a living room. The mix of wood and metal reappears throughout—stainless steel upper cabinets in the kitchen balanced by warm oak beams that stretch across the ceilings. “There’s this sense of boat building,” Hutker says. “The combination of metal and wood was really important to the house, and the details play into that narrative.”
The beams themselves have their own story. Cataldo Custom Builders, led by new owner Rob Geggatt, sourced solid white oak from New York, bringing them to the site and leaving them exposed to the elements. Over time they twisted, checked, and weathered, creating the character of reclaimed wood without the expense or pretense of imported antiques. By the time they were hoisted into place, they carried the marks of the natural world, a subtle reminder of driftwood washed ashore, or branches bleached in the sun. “They’re not cladding; they’re real beams,” Geggatt emphasizes with pride. “We wanted them to move around, to feel authentically like they had brought a life of their own to this new purpose.”
Concrete floors polished to a soft sheen run throughout the main level, warmed by radiant heat. The choice was both practical—durable enough for an avid outdoorsman and his large hunting dog—and esthetic, echoing the smooth stones of the shoreline. Rugs soften the acoustics and define spaces, but the underlying material grounds the house in something elemental. In the bathrooms, by contrast, luxury is found in stone slabs that stretch floor to ceiling, transforming showers into sculptural spaces. The homeowner herself made nearly all the interior selections, from the jewel-box powder room to the dramatic black quartz fireplace wall, balancing contemporary edge with coastal warmth.
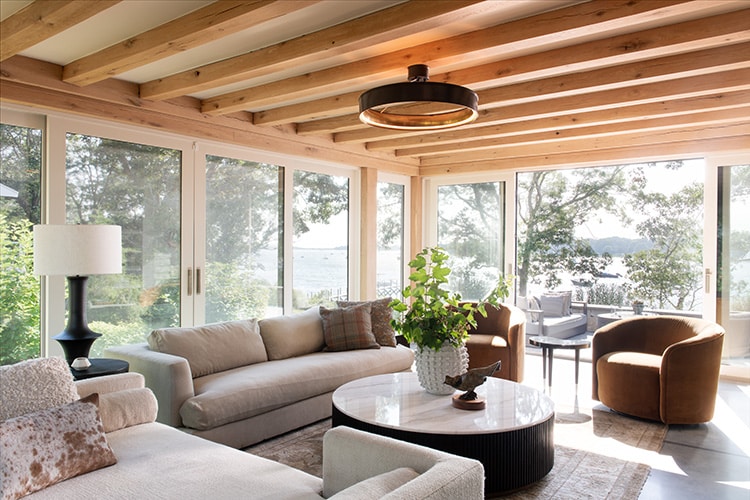
Details large and small distinguish the home. Kevin Schreur, one of Hutker’s talented and innovative project managers designed the floating oak staircase; its treads folded over steel supports, appears to cascade downward like a waterfall, the risers angled back slightly to create movement. Vertical wire balustrades extend from floor to ceiling, a modern riff on maritime rigging. On the landing of both staircases (to the second floor as well to the lower level), custom counter-weighted gates recessed into the walls can be pulled across stairways with a fingertip, serving as both dog barriers and child safety features, cleverly designed for ease of use by a toddler or a grandparent. A custom walk-in wine room, and a built-in cigar humidor, crafted by Cataldo’s project manager, Peter Sarkinen, occupy what might once have been a simple office. Outdoor terraces unfold in layers: first a stone wall, featuring massive stone blocks sourced from pier revetments, screen the road, then a second retaining wall that elevates the living spaces to fully take in the harbor view. Between them, a lushly planted slope softens the transition, so that from inside the house the street all but disappears.
The heart of the home is unquestionably the kitchen, where the wife, a devoted cook, commands the space. Stainless steel upper cabinets with glass fronts line one wall, paired with a stone island with a waterfall edge which was fabricated by Discover Marble. Polished concrete floors and wood beams frame the scene, while expanses of glass open the room to the harbor beyond. For the homeowner, cooking is not just a chore but her expression of care, and the space was designed with that in mind. Friends who have gathered there for dinners describe evenings filled with warmth, laughter, and the glow of sunsets sinking behind the moorings. The living room is separated from the three-season porch by a wall of shiplap paired with a massive slab of dark gray soapstone that features a two-sided gas fireplace insert. On the other side of the wall, in the porch area, the wall is clad in weathered copper and the floating Visual Comfort pendant, encircled with an orbit of LED light, adds to the marriage of modern and rustic materials in the space. Hutker notes that the couple’s daughter, collaborating with project manager Sarah Soltes, was actively involved in decisions about finishes, an intentional gesture toward the home’s future. “If you want your children to love a house and return to it,” he observes, “you involve them in shaping it.”
That sense of legacy permeates every aspect of the project. Cataldo’s office manager, Maribeth Wadman, recalls how long the homeowners thought about this build, weighing each choice carefully. “She had a vision,” Maribeth says, “and she waited until the timing was right. It ultimately evolved as kind of her life’s mission, and you can feel that in the finished home.”
The process was not rushed; it was deliberate, paced to ensure that the house was not only right for today but would also serve the family for decades to come.
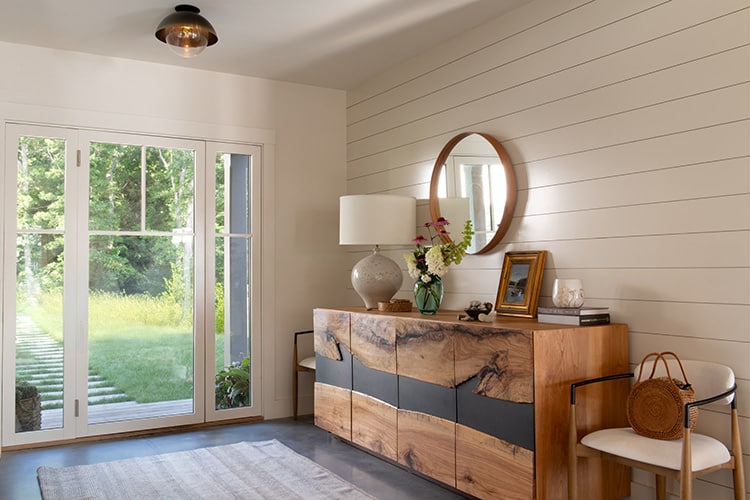
Even the garage was designed with future generations in mind. Above the car bays and potting shed, a pair of guest bedrooms—each with its own bath—offer privacy for grown children or eventual grandchildren. The four-season porch, with its fireplace and doors opening on three sides, has already hosted family milestones, including a rehearsal dinner for the daughter’s wedding.And following their’s son’s proposal, both families welcomed the newly betrothed to a surprise dinner celebration. Every space, from the master suite with its private deck and outdoor shower to the screened porch that captures the last rays of sunset, balances private retreat with shared memories.
Throughout the process, the balance between husband and wife shaped the project in meaningful ways. She led with esthetic sensibility, curating finishes, colors, and materials that spoke to her creative spirit. He brought a builder’s practicality, weighing in on structural choices, sourcing beams, and even hauling boulders for the terrace walls. Together, they embodied the union of artistry and craft, of vision and execution. Hutker saw in their partnership a model client relationship: “They were wonderfully balanced—one an esthete, the other a practical builder. It made the process fun, and it made the house better.”
Landscape choices reinforced that same sensibility. Rather than manicured lawns, the homeowners favored natural plantings—wildflowers, meadow grasses, textures that look as though they had always grown there. The potting shed at the edge of the garage is more than a convenience; it reflects her earthy, creative personality. Just as the beams and floors connect the interiors to the shoreline, the gardens blur the line between cultivated and wild.
In describing the responsibility of building here, Hutker reflects on what it means for architecture to be part of a cultural conversation. “The best architecture is like joining a good conversation,” he says. “You listen first, you respect what’s being said, and then you add something that moves the conversation forward.”
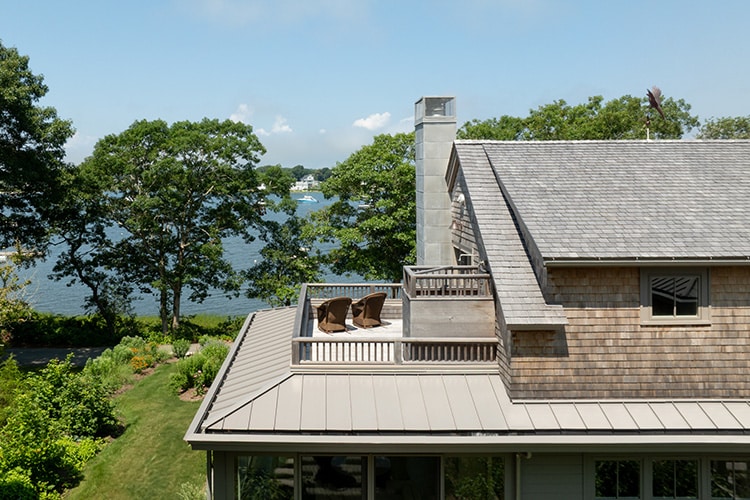
In this case, the conversation included the harbor, the neighborhood, the family’s history, and the couple’s hopes for the future. The house adds its voice not by shouting but by harmonizing, offering richness and texture without overwhelming what came before.
The result is a home that feels both new and inevitable, as if it were always meant to stand on this land beside the home next door where she grew up and her mother still resides. It is not a trophy house designed to impress, but a dwelling designed to belong. From its weathering shingles to its layered terraces, from its floating staircase to its kitchen filled with light and laughter, it is at once understated and extraordinary. It tells the story of a woman who returned to her roots, of a family who invested years in getting it right, and of builders and architects who listened closely enough to translate vision into reality.
For the family who now lives here, the house is more than a home. It is an affirmation that patience pays off, that honoring history does not mean resisting change, and that design rooted in story will always endure. For their children and, someday, their grandchildren, it is a harbor of dreams—secure, welcoming, and filled with the promise of generations yet to come.
Julie Craven Wagner is the editor of Cape Cod HOME.

