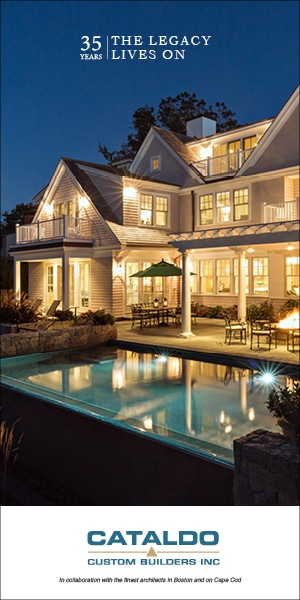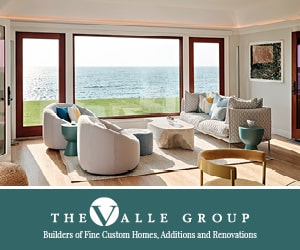
Hearth and Harbor
Cape Cod Home / Early Summer 2024 / Home, Garden & Design
Writer: Leslie Hatton / Photographer: Michael J. Lee
Hearth and Harbor

Cape Cod Home / Early Summer 2024 / Home, Garden & Design
Writer: Leslie Hatton / Photographer: Michael J. Lee

Cathy Kert Interiors teams up with Oman Construction Company to reimagine a family’s multi-generational home in Dennis.
Determined to create a haven where their grown children and grandchildren could gather and create new memories for years to come, the homeowners of a picturesque property nestled into Sesuit Harbor in Dennis, made the bold decision to tear down the original residence and build anew. The area holds a special place in their hearts as they had spent countless summers with their children exploring and enjoying Cold Storage Beach in Dennis. They made the decision to secure their own slice of Cape paradise and enlisted the help of experienced realtor Lisa Steele. When they saw the harbor compound Steele introduced, they knew immediately it would be the perfect spot for their future generations to continue the decades-long love affair with Cape Cod— and made an offer on the spot. They lived in the original home for years, trying to fit into and adjust around its idiosyncrasies and shortcomings, but with the major structural alterations it required, and the ever-growing need for more space for their expanding family, starting with a clean slate was the wisest choice. Longtime Cape resident and fourth generation builder, Eric Oman of Oman Construction Company had worked with the family since they purchased the property and had established a relationship of trust and appreciation. “The owner gave me carte blanche and trusted me to get the job done,” Oman recalls, “My team and I did everything from trim details and interior finishes. I’ve worked with kitchen and bath designer Becky Stoltz from Mid-Cape Home Centers several times over the years and this was the first time I had worked with interior designer Cathy Kert, who brought her expertise to the project; how she incorporated all the exceptional colors that were used was really her forte. We all had a lot of fun and worked well together.”
For the homeowners, the biggest line item on their wish list for the newly imagined 5,800 square foot home was to have unique and separate spaces for family and friends to spread out, ensuring sure their time visiting was truly relaxing. Oman says, “There were so many successes in this project—one being that despite it taking place during COVID, it actually allowed us to have a dedicated crew who were only working on that one home. The way we were able to spread everyone out and work outside throughout the large parcel of land worked to our advantage and helped move the timeline along.” Oman and his team were able to execute the plan for the home despite the surrounding circumstances, transforming the original spaces into more livable, workable zones. “Now, with the house redesigned in this way, you could all be together if you choose, or you could go to another part of the house to relax and be away from the hoopla! We were able to make that flow very nicely so you can be isolated but you also don’t feel isolated,” the builder reflects.
Stepping into the kitchen/dining area is an exquisite experience by all accounts. In the combined space, the warmth of the home meets the serenity of the sea as the harbor view wraps around the back of the home. The light peeks in and casts a glow over the warm oak wood cabinets, quartz countertops and the flooring, custom made of alternating 8 and 6-inch wide white oak, in a stained pecan. With every meal and gathering, guests are treated to a view of the bustling harbor during the summer months and a serene, but no less picturesque, watery canvas in the off-season. Oman exclaims, “The kitchen/dining room has the best view of the harbor and there’s so much activity there, it’s really beautiful. The kitchen presented us with challenges in that a lot of the cabinets are freestanding and every cabinet drawer and door is wired for lighting. But it’s worth it. When you pull them out, they illuminate, and make for such an interesting feature.”

Kert and Stoltz worked closely together to create a unique hub for the family set against the backdrop of the property’s natural surrounding beauty. Stoltz shares, “The kitchen includes all hidden, panel ready appliances where the client could utilize them easily. When working with true built-in appliances, it can be tricky to make them all function and appear like cabinetry; we ensured it was a seamless installation.” One focal point is the home’s bar area, an array of glass cabinetry that was solely hung from one side and the ceiling. Stoltz says, “Since it was glass on three sides and rather big and heavy, there had to be preparations for it ahead of time to make sure it was fully supported. It made an uninterrupted transition from the rest of the adjacent upper cabinets.” Counter stools in a deep warm tone from Circle Furniture and conical shade pendants from Hubbardton Forge that resemble an early blooming tulip, provide modern touches in the kitchen.
Each of the home’s bathrooms, five full and two half, were a unique collaboration by Kert, Stoltz and Christine Bernier of Tile Showcase, located in the Boston Design Center, and are intentionally distinct. Stoltz says, “The colors in the master bath were not colors often chosen with the cabinetry being a pale lavender. It turned out subtle and beautiful. It’s always fun as a designer to work with someone who likes to break away from the norm of what we typically use for materials and colors.” Kert agreed, also enjoying the colorful vanities that ranged in tones from powder blue to lavender and the colorful tiled niches within the home’s bathtubs—for rubber ducks or body wash—for the family’s many grandchildren. Adventurous and stylish wallpapers from Thibaut adorn several of the home’s powder rooms, whether metallic gold sunburst shapes on an aqua background or a multitude of vibrant seashells, the trendy and timeless designs chosen by Kert keep things fun in the multi-generational home.
The modern decks around the exterior supply an open invitation for the family to gather and not only bask in the breathtaking vistas of the harbor, but to sit and watch the children below play on the sport court. Evoking a sense of nostalgia, the crack of a plastic whiffle ball bat brings back memories of simple and pure summer times for the whole family. The sounds of laughter and friendly competition waft up to the swivel deck chairs, from Summer Classics, sourced through CKI (Cathy Kert Interiors, Kert’s proprietary line) and are deep and wide enough to curl up alone with a book, or to hold two cousins. Both Oman and Kert denote the quality decking material supplied from Mid-Cape Home Centers, with whom Oman has had a long-standing rapport in his decades of building high-caliber Cape Cod homes. Blending luxury and comfort with a quintessential Cape Cod panorama outside, this reinvented haven on the harbor offers this family a piece of coastal paradise. Their only issue? Not having enough summer weekends.
Leslie Hatton is the assistant editor for Cape Cod Life Publications.













