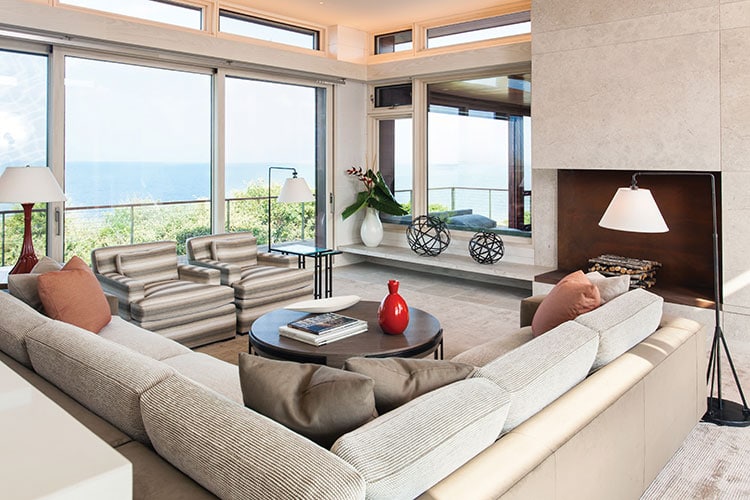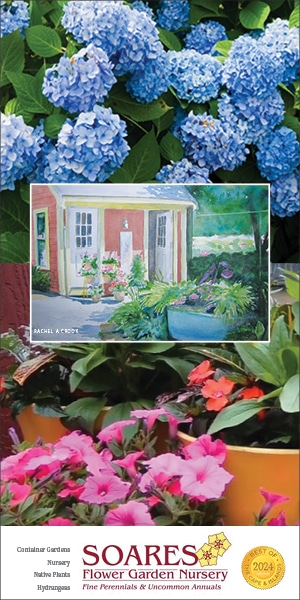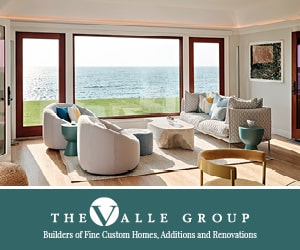
Let The Landscape Speak
Cape Cod Home / Summer 2020 / Home, Garden & Design
Writer: Hannah Kunze / Photographer: Dan Cutrona
Let The Landscape Speak

Cape Cod Home / Summer 2020 / Home, Garden & Design
Writer: Hannah Kunze / Photographer: Dan Cutrona
Nestled into the famous sand dunes of Truro, this home is a stunning feat of architecture, landscape architecture, interior design, and teamwork
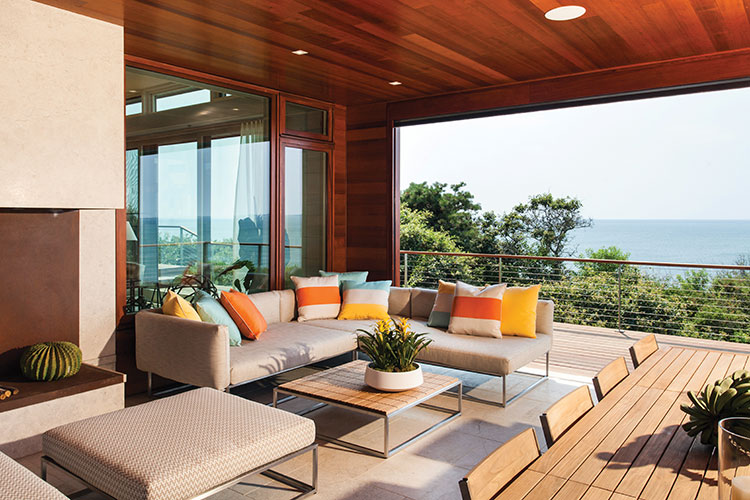
Satisfaction is placing that last puzzle piece and finally seeing hours of focus and hard work come together. It’s cleaning your whole home until it sparkles like silver, or reading the perfect novel at the beach on a hot July day, sipping icy lemonade with your feet half buried in the sand. For architect Jill Neubauer, founder of Jill Neubauer Architects in Falmouth, satisfaction is a wry creature. In a profession where the cohesion of the finished home requires perfect collaboration from every team involved, it is special when a project ticks all the boxes, which it very rarely does. One Truro home stands as the exception.
Before there was a home, the site was a bare, grassy dune with the expanse of Cape Cod Bay splayed out below. As Neubauer generated design ideas, she was struck by the intensity of the setting. “The landscape just gave us this clarity,” she explains about her initial visit. “It was a raw site with nothing on it, and then the whole Bay just opened up below.” The landscape became the driving force behind Neubauer’s design: an outwardly minimalist home with a striking interior that embraces its spectacular location. The clients, a large blended family, allowed the designers much freedom, only requesting that the inside be warm and livable. So when Neubauer came up with her unique ideas, the clients were excited to pursue them.

The home is a modernist’s dream on the outside, a smooth rectangular box with red cedar siding that deviates from the traditional Cape Cod cedar shingle. Inside, Neubauer let the home’s panoramic view be the guide. Glass panels at both the front and back allow visitors to see straight through to the ocean before even stepping foot inside the home. “When you walk through that front door of glass and you see right through, the house just opens up to the ocean,” says Neubauer.
As with all architectural masterpieces, the home’s interior and exterior are inextricably linked. Neubauer adores the home’s clarity of design, which is purposely oriented to center visitors in the landscape. “When you step inside,” she explains, “if you turn your head to the left or to the right, you are on an axis that is the entire length of the house. Off to one side is a master suite, and on the other side is a Buddha sculpture sitting out on a stone wall beyond the screen porch. In this moment, you are fully oriented in the landscape of Truro, to the shoreline of the Bay, and, most importantly, in this house. The structure and landscape are aligned.”
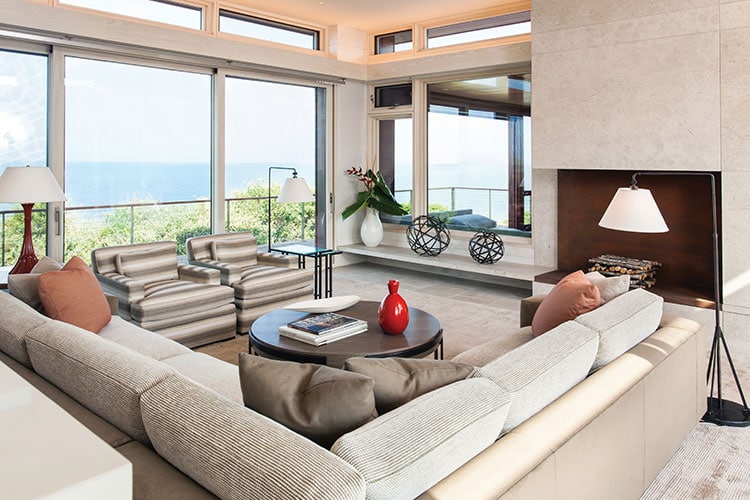
True to her statement, the natural exterior is incorporated into nearly every room. To the right of the entryway, for example, lies an open-concept kitchen and living area. The previously mentioned floor-to-ceiling glass panels can be lifted to access a spacious deck overlooking the Bay and let in that calming salt air, or closed to combat the summer heat. The living area features cream colored window sheers and furniture, richly textured to add that warmth that the clients desired. “We really wanted the home to be very calming and controlled,” explains interior designer Christina Lake, of Forehand + Lake. “We kept a very neutral palette.” A black walnut dining table is the majestic focal point of the kitchen and is just one of many custom designed furnishings by Lake’s partner, Ray Forehand. In the other direction is a handsome office with dark wood furnishings, tastefully adorned with chic artwork like a seascape photograph spanning the entire width of the wall. And, of course, the home’s fashionable yet relaxing persona is completed with a cozy den.
The master suite is comprised of a bedroom and two baths, seamlessly marrying comfort with modern influence—an ambiance that this home seems to effortlessly accomplish throughout. The sandy-toned color scheme in the room is at once calming and bright, a nod to the dunes outside, and a white marble fireplace houses a jumping electric flame opposite the bed. “We mirrored the colors of the ocean,” explains Lake, who describes the room as soft and serene. “Khakis, sand, and celery color with a splash of paprika orange.”
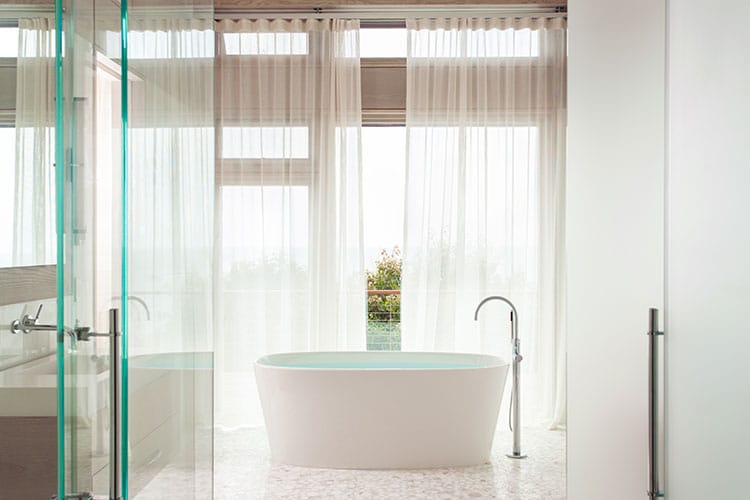
Both bathrooms center the outdoors, fitting effortlessly with Neubauer’s original vision. The white and cream features of the first are illuminated by sunlight streaming through floor-to-ceiling windows (a nod to the glass panels in the main living area). The other is built outside—practically a necessity for any Cape house, and particularly one with such a striking backdrop. A portion of the wall in this bathroom lifts to reveal the verdant landscape, complemented by a translucent roof that encourages the filtration of daylight. A couch is an intriguing touch that transforms the space into a lounge area—guests may never leave!
The boys and girls’ bunkrooms are on the home’s lower level, which is built into the dune due to the slope of the property. They are a true haven, and after all, many of the happiest of childhoods include fond memories of a bunkroom. “We love bunkrooms,” enthuses Neubauer. “Whether you are five years old or 18, bunking together…that’s a very special time to be a child, when year after year you come back to the bunkroom.” Glass overhead garage doors open the rooms into screened-in outdoor sleeping porches, boasting sets of built-in walnut bunks for those warm summer nights. “It’s right in the dune, so it’s extra cozy because it’s hunkered in,” explains Neubauer. “I think for children that’s really unique and fun.”
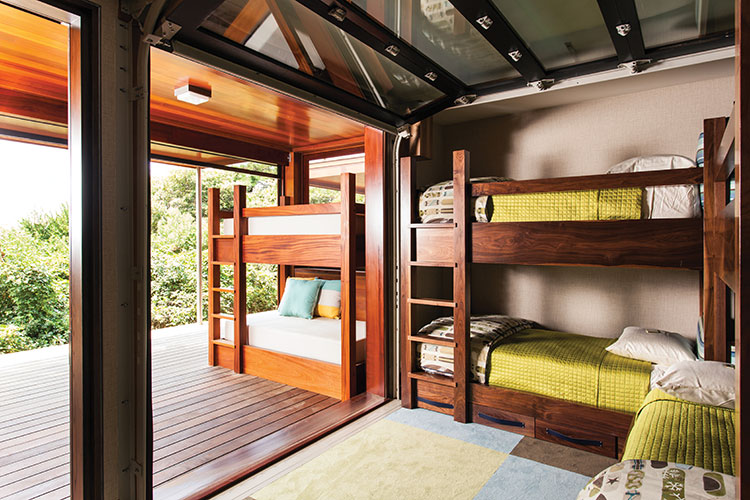
Sleek stairs in front of the home lead visitors to a furnished rooftop deck that offers the perfect place to sip an evening cocktail or absorb the midday sun. The deck offers the most unobstructed view in the house. “The views are unbelievable,” describes Annie Gilson, lead designer for Stephen Stimson Associates Landscape Architects at the time of the project and current owner of her own landscape company, A. Gilson Landscapes. “Totally panoramic, specifically, 180 degrees of water with a very clear look toward Provincetown off to the right.”
For Neubauer, however, the starring room within a home is not the one with the best view or trendiest feature, but the one that creates the fondest memories. “My favorite room in this house is the screen porch. In every project I always say to clients, ‘So, we really make screen porches and outdoor showers and mud rooms, and if you want a house to go with it, we can do that too!’” she laughs. “What we have come to learn is that screen porches are the most loved, memorable spaces in homes. They are so wonderful that you don’t want to simply have dinner on the screen porch; you want to spend the day lounging in a comfy spot, and some of the kids might want to even sleep out there. You get that snug, comfortable feeling, but you’re still outside. They are just magical.”
The porch is a favorite of project manager Mark Kinnane of Cape Associates as well, who loves the weathered Corten steel fireplace. “It’s a double-sided fireplace with one side on the screen porch and the other on the interior. It just has a really nice look to it,” he says. The porch also features a living area, full dining area, and grill, while a retractable screen panel allows dinnertime views of the sunset—the ultimate space to enjoy a famous Cape Cod day.
The planes of the home mimic the flat, parallel lines of the Bay, horizon, and dune on a calm evening, so that the home blends seamlessly into its environment. As Gilson puts it, “The landscape is just an extension of the building.” And, she took that harmonious balance a step further in the landscape design. The home’s front yard features a shallow wading pool with Japanese-inspired stepping stones creating a path across the water, as well as a boardwalk from the road to the door and another heading toward the dune. All of these features incorporate the same straight lines, calling out to the unique structure of the home. “We were working on pulling out long thin pieces and echoing them again and again, repeating them in the design of surfaces,” explains Gilson. “The site includes this huge body of water, and the long linear beach, the long linear dunes…layer after layer of that same shape. We just kept following that up.”
Gilson cautions against total linear perfection, however, as the lines can become harsh. Her counter against sharp angles was the use of plants. “No native vegetation ever has a linear look to it, even if you plant it in a linear way,” she explains. “It’s so incredibly textured and full; we let it be loose to add some contrast.” Incorporating native vegetation is also a powerful anti-erosion tool, which is important for this home perched on sand. Just a few florae boasted by the property are bayberry, blueberry, white oak, and hydrangea, as well as a rectangular patch of lawn.
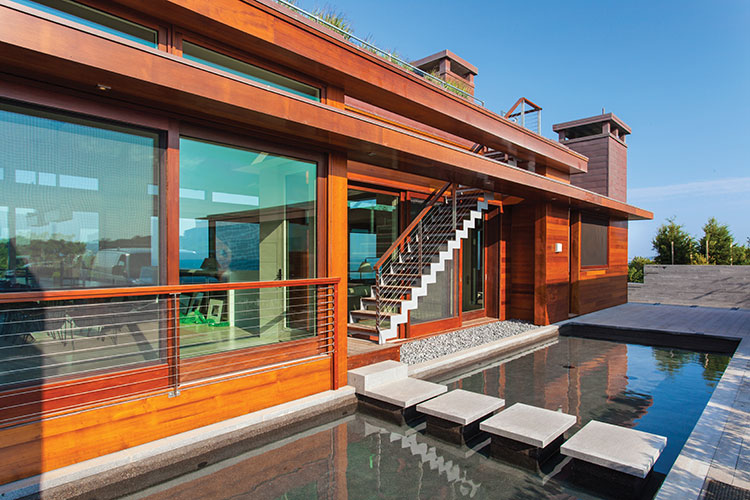
The crown jewel of the property is its beach access, but creating that wasn’t a simple task. Gilson first had to get permission from the Conservation Commission to create a boardwalk over the dune. Then, she faced the task of actually designing the 130-foot staircase. “I’d never done that before,” she admits, “not that number of steps, and the slope was extremely steep.” Kinnane agrees: “Trying to put in those stairs on a 45 degree angle of soft sand is a difficult working condition.”

In the end, the completed project is a remarkable testament to the power of a well-focused team of designers and a client with an open mind. Kinnane describes it as “a feather in the cap” of the beautiful Cape homes he has managed. Gilson remarks that echoes of the Truro project can be seen in her recent work, while Lake says the modern home has opened the door to similar projects for Forehand + Lake.
For Neubauer, this project represents the elusive achievement of total satisfaction. “To bring together architecture, landscape design, interiors, furnishings, and an expansive art collection, and it’s just nailed on every level, that’s an incredible moment in one’s career,” says Neubauer. “Most architects have these projects inside us; we’re just waiting for the opportunity to do them. We get a few chances in a career to really do what we can do, and a project like this is that opportunity.”
See more from Jill Neubauer Architects HERE.

