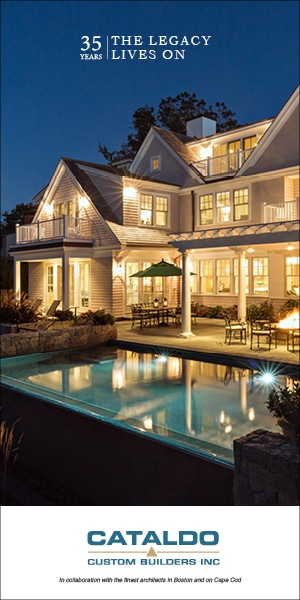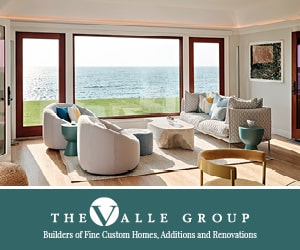
Just In Time
Cape Cod Home / Winter 2021 / Home, Garden & Design
Writer: Rachel Walman / Photographer: Erik Kowalski
Just In Time

Cape Cod Home / Winter 2021 / Home, Garden & Design
Writer: Rachel Walman / Photographer: Erik Kowalski
Henry Beston, author of “The Outermost House” wrote, “The three great elemental sounds in nature are the sound of rain, the sound of wind in a primeval wood, and the sound of outer ocean on a beach.” When amongst the woods and near the ocean, one is as close as can be to the natural elements and flow of the world.
Nestled back in the woods on a peninsula jutting into Buzzards Bay, this newly purchased home was in desperate need for a touch of personality–and that’s exactly what the new homeowners, Harry and Errin, infused when it became theirs in the spring of 2020. “Just in time,” emphasizes Errin. They took the opportunity to remodel the house into a home that was their own, filled with all sorts of quirks and charms. Originally residing in a Boston suburb, Harry and Errin were searching for a Cape house not quite on the Cape, and found that this coastal house in Marion was just what they were looking for.
The first aspect of the home that catches your eye as you walk through the front door is the oceanic blue built-in that spans the wall of the living room. “Is it bad to be all blue?” Errin laughs. The cabinet, small accents around the home, as well as the front door and garage doors are all painted in rich, vibrant Hague Blue from Farrow & Ball. “When we first moved in, everything was more of a washed-out green,” she shares. “And I just thought that this blue was more dramatic. It made the brass pop too,” she gestures to the shiny brass sailboat knocker on the front door, which was handcrafted by Colby Smith.

Harry, who finds every opportunity to dive into his passion of handcrafting furniture, recently finished a small table that sits by the door in the foyer, using salvaged long-leaf yellow pine from Cataumet Sawmill. He is working diligently on an expansive dining room table out of Sapele wood to fill the sunlit front section of the kitchen.
Accents of blue in a variety of hues can be found throughout the home, Errin’s self-described “theme”, that is accentuated by various paintings and mixed media artwork, most of which was sourced at The Drawing Room in New Bedford.
In the original layout, there was a very large landing in the middle of the stairs that was taking up unnecessary space. “The stairwell before had almost a jagged edge,” Errin says. “The stairs themselves were really narrow, and there was a crawlspace next to it that was awkward and empty.” Harry chimes in, “I think most houses have kind of boring layouts,” he relates. “In this house, the original architect went a little over the top, so we wanted to simplify.”

Simplification came in the form of reducing the size of the landing and busyness of the stair. This recommendation was from Anthi Frangiadis, local architect and artistic curator at The Drawing Room, a showcase and boutique in downtown New Bedford.
“The original home had an oversized landing that the new homeowners were not going to use. We were able to reconfigure the space for a new stairwell, and make the kitchen larger and more functional by giving it a walk-in pantry, while still keeping the space awash with light,” Anthi explains.
The empty space created from reconfiguring the stairs and landing has been turned into the pièce de résistance of the home. Now a pantry, painted in Fieldstone Cabinetry’s Blueberry, serves as a quasi-private storage/prep area and a skylight provides extra light. The rich caramel-colored wood countertop is the same Sapele as the future handcrafted dining table. The dark brass fixture above the Nantucket stainless steel sink in this room repeats the brass found in the living room, as well as the same brass lamp above the sink in the main area of the kitchen.


A farmhouse sink by Nantucket Sinks makes cleanup a breeze.
“Throughout the renovation, the homeowners were so deeply engaged and motivated,” Hurlburt relates. “And Anthi was so supportive with the process. She was very involved with the homeowners, making sure that every little detail was addressed.”
White Wood Kitchens in Sandwich helped with and provided inspiration for the design, coloring, and appliances. Angela Kimball, while working for White Wood as a designer, originally met with Errin and Harry to determine the best use of the space. Kimball moved to Savannah in early 2021, and designer Kathy Hurlburt finished the project. The other large Nantucket stainless steel, farmhouse sink, Thermador refrigerator, double ovens, as well as two dishwashers are just a few pieces that bring out the grandeur of the space. “The dishwashers in the pantry and the kitchen have panels that are custom-made,” explains Hurlburt. The cabinets in the main kitchen are by Fieldstone Cabinetry, painted in Pearl, with a Fantasy Blue granite countertop and a light, translucent blue glass backsplash. A dark red Turkish rug accents the light wooden floors and grounds the space.
The dark iron pulls along the drawers and cabinets complement the black chandeliers in the kitchen and dining room, which are Darlana by Visual Comfort. As a charming addition, Harry and Errin chose light bulbs that realistically reflect the lighting and ambience of lit candles. “They flicker, and we can also turn down their brightness,” Errin says. The kitchen ceiling that the chandelier hangs from is over 20 feet high, presenting a cathedral-like atmosphere.
Russell Noonan of RJ Noonan in Marion, their builder, brought in some inspiring ideas of his own. In addition to widening the entrance to the sunroom, Harry and Errin added two, thick wooden beams that stretch across the shiplap ceiling of the sunroom. “Like the table in the foyer, the long-leaf yellow pine for these beams came from Cataumet Sawmill,” Errin shares. “They used to be a silvery color, so we had them sanded down to bring out the deep brown.” This particular brown matches the deep color of most all wooden accents and furniture in the living spaces, and the beams bring a touch of the history of the region into the home.
The light fixture selected to complement the beams in the sunroom is the Armillary Sphere Chandelier, also by Visual Comfort. Spherical and globe-like, the chandelier is a three-dimensional compass rose that can be installed with the affixed arrow facing north.

“This fixture is a natural fit for coastal home lovers and mariners alike; the chandelier is available in a variety of different finishes such as Polished Nickel, Oil Rubbed Bronze and Antique Brass,” says Anthi. “It is such an inspiring piece that the antique brass fixture adorns our showroom downtown.”
Outside the doors of the sunroom, their deck was also completely redone, with thick grey planks that wrap around the left of the house. From here you can see a worn, wooden structure sporting a bullseye that is firmly placed on the tree line, where small hand axes are thrown with much practice and for fun.
Past the driveway stands the leftover icehouse from the time the property was home to a wealthy estate. The large central door of the icehouse is painted in the same Hague Blue as the rest of the house, and stands out firmly against the high green grasses and the woods beyond.
While this house isn’t oceanfront, Errin illustrates that, “When the leaves fall from the trees, you can see right to the water past the pond there,” she points through the woods in the back of the home. “Right out beyond the road is the ocean. It’s really a 360 degree view from here.” Both within the forest and just beyond the reach of the Atlantic waves, this home stands out among the other homes on the peninsula and embodies the liveliness of the land it sits upon.


The sliding barn door, handmade by Harry, hides the utility room.
Artwork and lighting provided by The Drawing Room in New Bedford.
Rachel Walman is the assistant editor at Cape Cod Life Publications.





