
Spirits in the Material World
Cape Cod Home / Autumn 2021 / Home, Garden & Design
Writer: Chris White / Photographer: Michael J. Lee
Spirits in the Material World

Cape Cod Home / Autumn 2021 / Home, Garden & Design
Writer: Chris White / Photographer: Michael J. Lee
Architect Patrick Ahearn reimagines a family home that is now a grand cottage from another era.
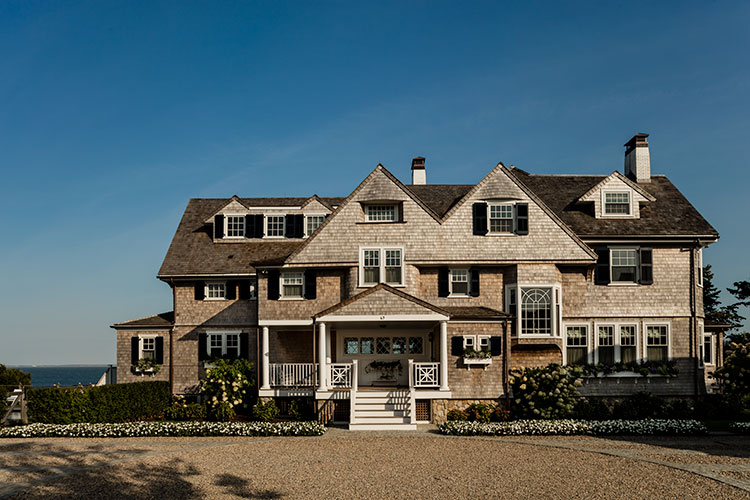
On October 2nd, 1981, the English pop/rock band The Police released its fourth album, “Ghost in the Machine;” in the opening track, leader singer/songwriter Sting muses, “Where does the answer lie….We are spirits in the material world.” Although the record is currently celebrating its 40th birthday, its overarching theme is timeless—the notion that supernatural energy flows through human consciousness, its connections to the planet we inhabit, and the unknown beyond. The idea that spirits can tell stories and reveal answers from the past is probably universal, accepted in some manifestation across diverse cultures. And whether the links with these ectoplasmic traces of past lives are literal, figurative, or figments of the imagination seems not to matter; the ghost story will likely forever endure. In the American literary tradition, these stories often feature places—Shirley Jackson’s novel, “The Haunting of Hill House” is just one example—so perhaps it should come as no surprise to discover that one of the most prolific protagonists who aligns historical life with contemporary life on the Cape and Islands has an intimate connection with the narratives of well over 200 houses in the area.
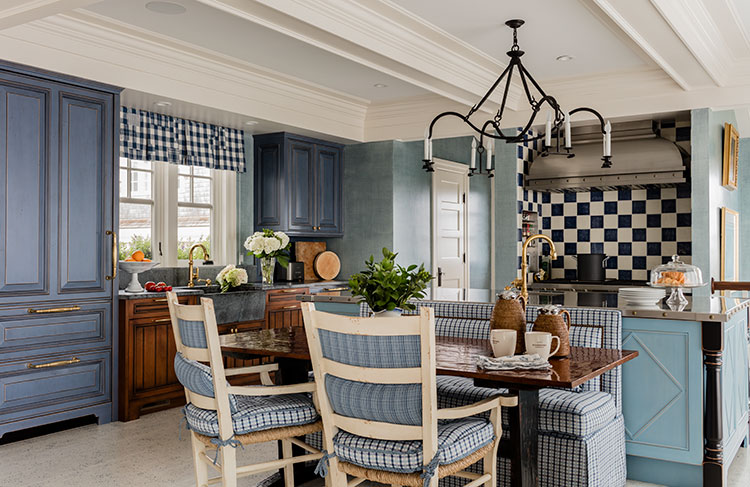
Architect Patrick Ahearn, FAIA, has designed and built his career upon resurrecting the spirits of both houses and the places they reside, but he does so with an interesting twist. “I’m like a ghost in the night,” he says, “you’ll never know I was here.” He calls his philosophy “non-ego driven” architecture, because he seeks to create homes with stories that fit both the structures themselves and the neighborhoods and communities where they’ve been built. In this way, he’s an invisible narrator and a spiritual medium all at once. Thus, he’s able both to create entirely new projects that fit seamlessly into their surroundings and to renovate properties whose stories have been marred by decades of poor decisions and unfortunate trends. While the average person may not immediately think of an architect as a storyteller, at least not in the way of a novelist, Ahearn actually resembles a screenwriter. When audiences reminisce about movies, it’s likely that they recall the actors, characters, and perhaps visual scenes first, but the one thing that every great film has in common is an excellent script. Whether one prefers “When Harry Met Sally,” “The Dark Knight,” or “Rear Window,” the viewer cherishes and remembers the story, and ironically almost never knows its author—the ghost in the night. Some of the most successful screenwriters work in a variety of ways across genres; they might adapt short pieces or novels into feature films, or they might write their own original movies. Often, they’ll come in as “script doctors” to surgically repair movies that are falling apart. Regardless of what project great screenwriters undertake, the form requires a clear understanding of genre—an action film must satisfy action fans; a comedy must make an audience laugh—and this is where the storytellers reveal their true mastery. Likewise, Patrick Ahearn’s ability to capture the essence of a home’s story and architectural genre is one of the main reasons that visitors frequently enjoy the areas in which he operates and why he and his firm have collected so many of his industry’s awards.
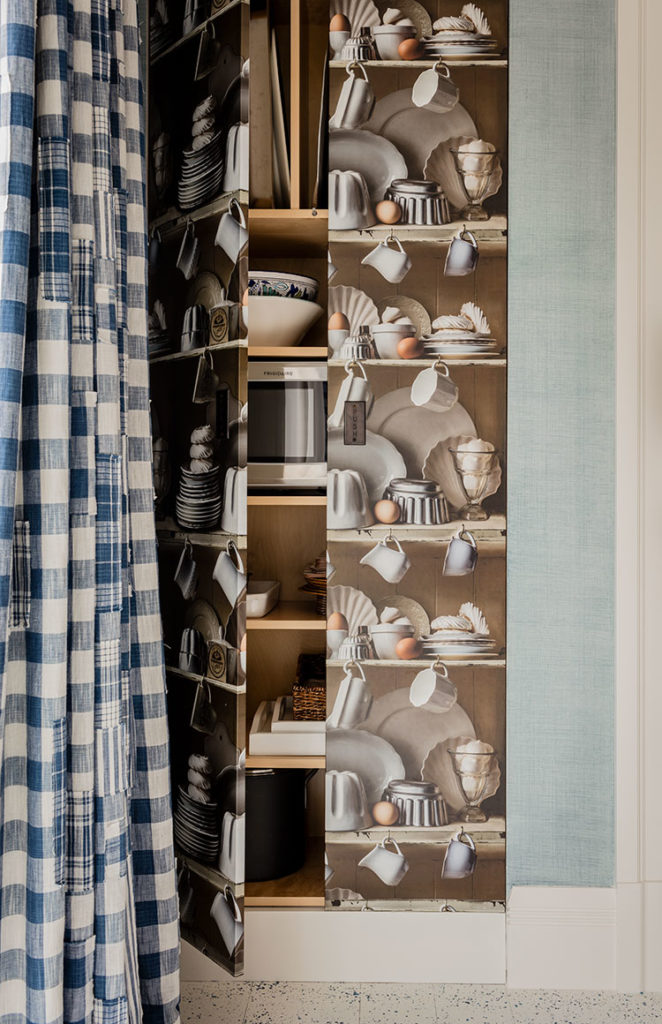
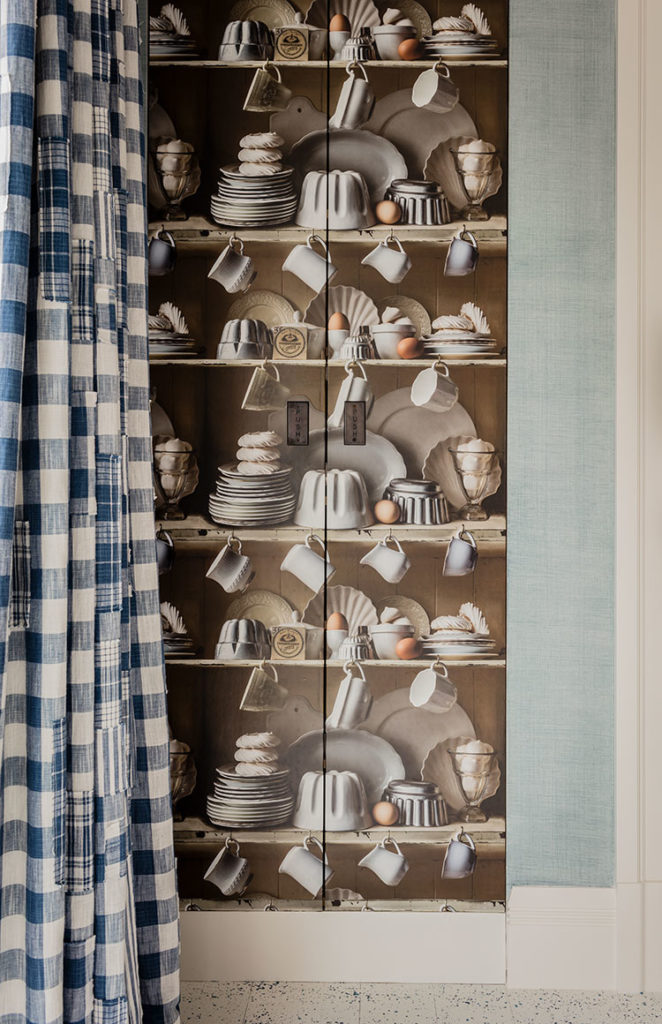
In the category of Residential (Restoration, Renovation or Addition), the 2020 Bulfinch Award went to Patrick Ahearn for “Nantucket Sound Overlook,” on Sea View Avenue in Osterville. One of the most prestigious prizes in architecture, the Bulfinch Awards are hosted by the Institute of Classical Architecture & Art. In addition to numerous other accolades, this is Ahearn’s seventh Bulfinch in the past decade, and he describes Nantucket Sound Overlook as “the grande dame” of Osterville’s signature coastline. “It was a very seamless project,” says Ahearn, who teamed up with his frequent collaborator, builder E.J. Jaxtimer. Although the home recently sold in August 2021, Ahearn has maintained a long relationship with the previous owners, with whom he completed the renovation. “I’ve done multiple projects with the family and their extended family’s homes, for about forty years,” he says. In this particular case, the spirits of the original home spoke loudly and clearly. “I knew in ten minutes what was needed,” Ahearn recalls. “The entrance required a sense of arrival; the garage looked like an afterthought. Having grown up on Long Island and studying the gold coast, I suggested that we do the same thing here, on a smaller scale, and the owners loved the idea.”
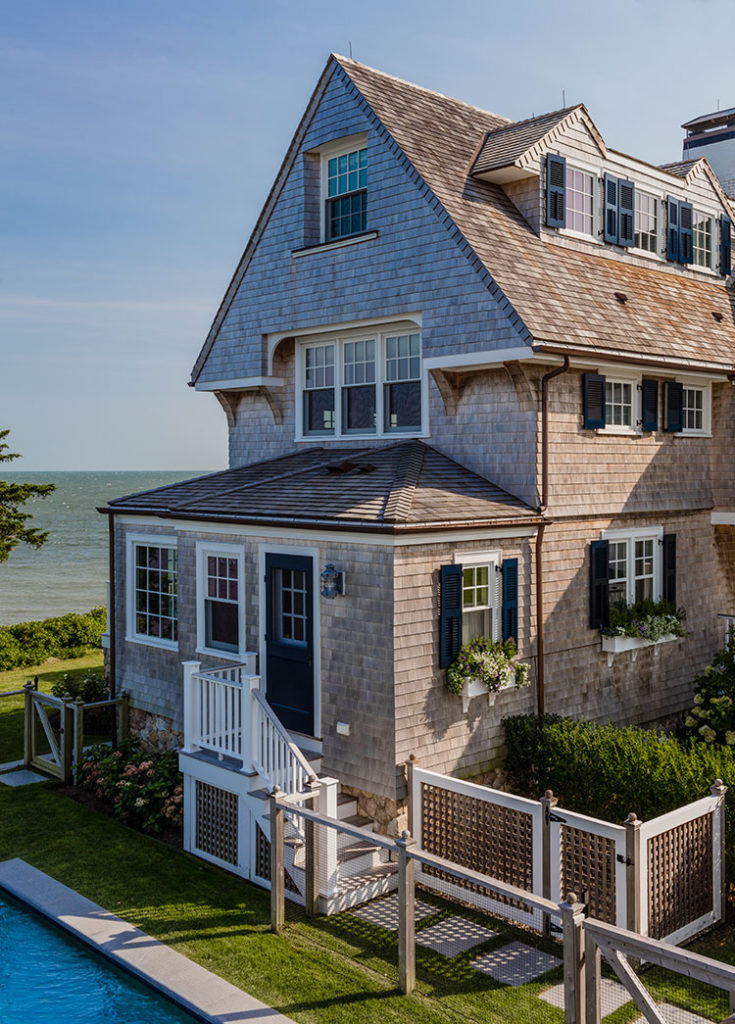
Ahearn didn’t just grow up on Long Island; he was raised in the very place that became the archetype for mass-produced postwar suburbs: Levittown. Malvina Reynolds’ famous folk song, “Little Boxes”, took inspiration from such a setting. It’s naturally fitting that an architect-storyteller from this homogenous location would find interest in grander home designs, and especially the shingle-style first popularized in the late nineteenth century. “Shingle-style is most common in the grand cottages— mansions, really—in Newport, on Long Island, in this area,” he says. “It features strong architectural vocabulary that celebrated the American summer. In recent years, it’s become popular again as a way of celebrating New England vernacular architecture, but you see it across the country now. People have embraced this style because it’s romantic and playful. Nantucket Sound Overlook is a good lesson on asymmetrical shingle-style.”
One of the reasons that the spirit of Nantucket Sound Overlook was able to communicate so clearly is that the home was built in the heyday of the first wave of shingle-style architecture, in 1888. During periods in its 130 year past, owners made renovations that would eventually suppress or mask its true nature. When Ahearn began the project, the home had been stained gray, with white trim, and an asphalt tile roof. From a distance, or even from Sea View Avenue on which the home sits, one might not even know the home was shingled at all. It blended into the seascape on an overcast day. Features such as aluminum sliding doors and a deck built on stilts diminished its presence and convoluted its narrative. “It was a house that had lost its character,” says Ahearn. He made it his purpose to rediscover the home’s youthful vigor and restore it to the grandeur it had originally enjoyed. Because of its prominent location, he felt a responsibility both to Nantucket Sound Overlook and to the neighborhood of Sea View Avenue. “It’s right off the street with heavy pedestrian and cycling traffic,” he notes. Thus it was important to “make the house more believable as a signature property.” With the Wianno Club just up the street, Nantucket Sound Overlook actually behaves as an emblem of arrival as one enters this part of Osterville. As such, it fits with Ahearn’s philosophy about the “greater good.” He explains, “We try to accommodate the owners’ program while also keeping views and vistas. We can also preserve and enhance the public realm. I’ll often recreate livery stables and barns on properties, reinvent them a little bit, and tell narratives of what was but in new ways.”
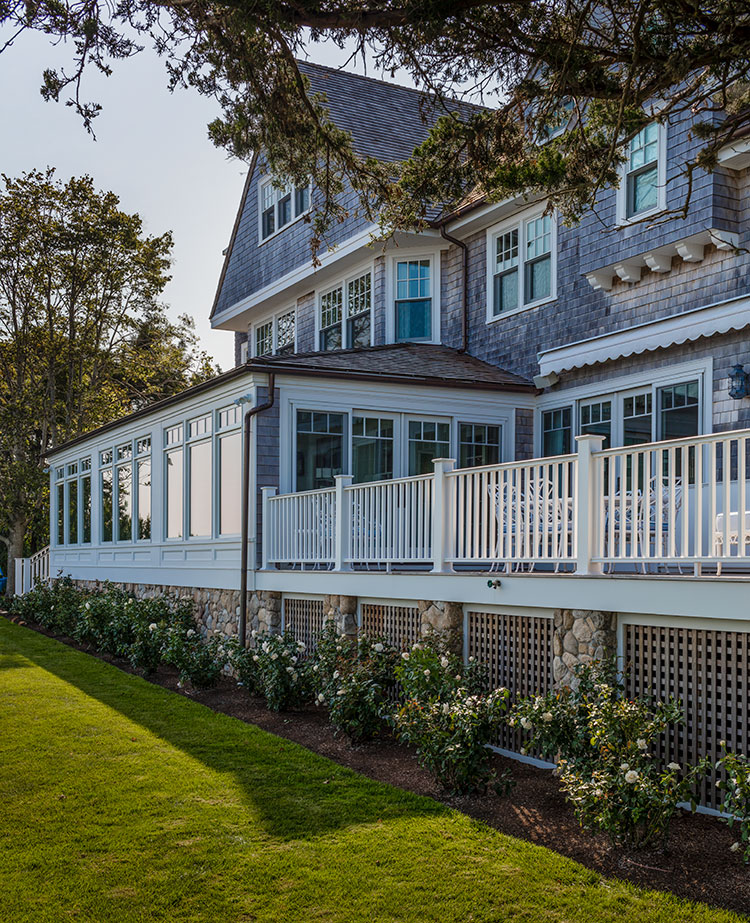
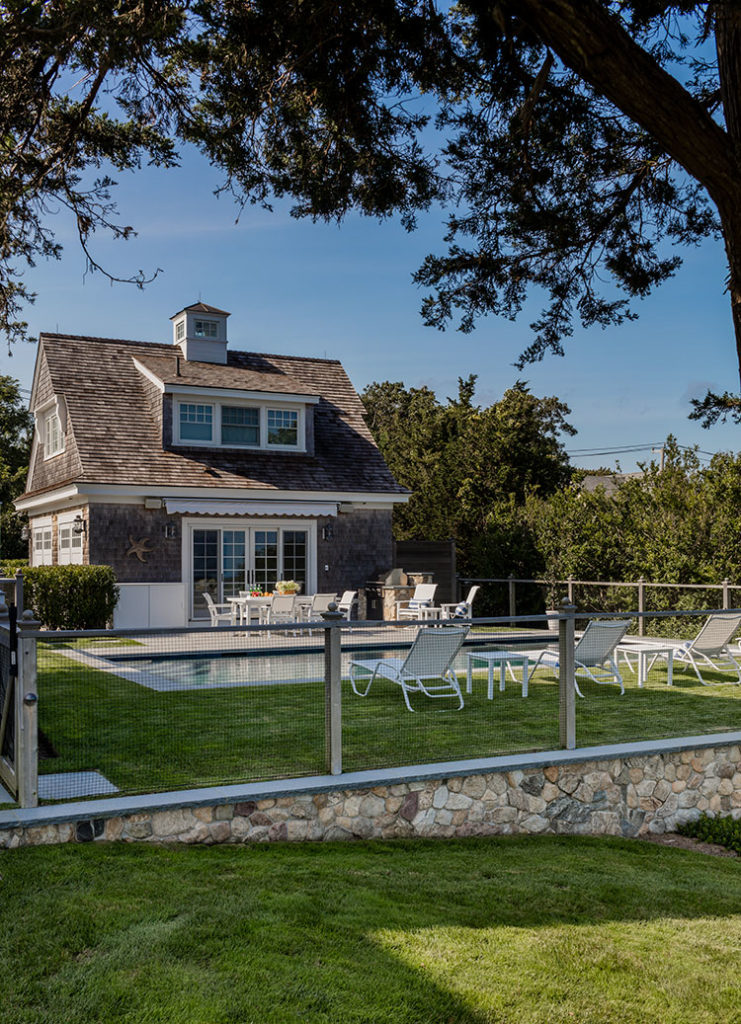
Aside from adding shutters and restoring natural shingles to the exterior, including the rooftops of Nantucket Sound Overlook, Ahearn’s most obvious narrative revision has to do with the arrival space. Although the home itself revels in its asymmetry, the new approach provides a symmetrical frame. “Most notable,” he states, “the house’s position on its lot and formal sense of arrival were enhanced, thanks to a motor court flanked by a pair of carriage houses and accessed by a center drive—all newly created.” While from the street, the two “carriage houses” appear identical, one is a pool cabana while the other is a garage. “We used a little sleight of hand with the cabana,” Ahearn acknowledges, because the drive-facing doors are purely ornamental. “We didn’t want it expressed from the public realm. With privet bushes providing a defining edge, you’re not aware that there’s even a pool at all.” The motor court uses peastones that evoke a “country road drive” but uses “subtle details” such as cobblestone to indicate parking spots, providing further structure. The carriage houses are also shingled and pick up some of the elements of the main home, but Ahearn says, “We didn’t mimic every detail. We created strong brackets over the windows that don’t appear elsewhere. We didn’t do rolled shingles, but we did use flared ones at the bottom of the walls.” They also added the same fieldstone foundation facade, albeit on a smaller scale.
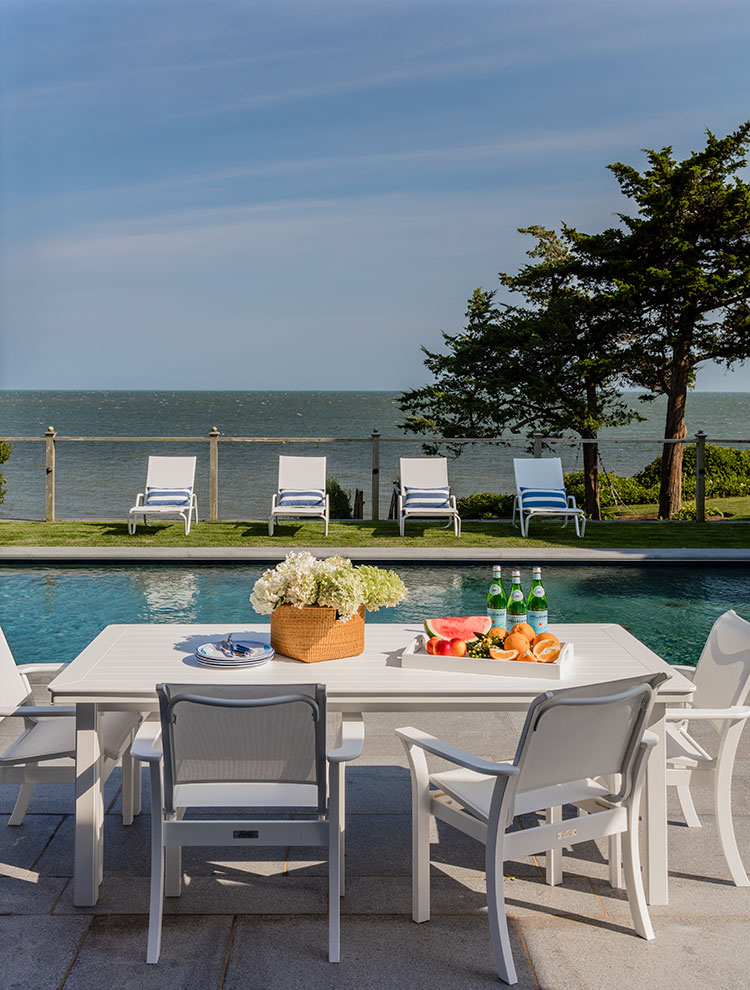
Although the approach to the home is completely new, its design is far better aligned with the original intentions of Nantucket Sound Overlook. “The extra layers of detail and charm work well within the enhanced landscape,” says Ahearn. “Now there’s a real sense of anticipation and arrival.” In the renovation, Ahearn and Jaxtimer corrected mistakes and highlighted elements that are rather unique to the home. They eliminated extraneous windows that had been added on over the years and accentuated gables; they made an awkward and incongrous dormer above the entryway more symmetrical, used shingles on the trim, installed copper gutters and drain pipes, and added corinthian columns on the front porch which “elevate it to a higher lever of detail.” Ahearn recalls that “One of the most difficult decisions we made was concerning the front door. We elected to keep it in its original location, however, we introduced white panelling around the existing band of diamond paned casement windows to create the idea of a formal double door entry to draw people in.” On the back side of the house that actually overlooks Nantucket Sound, Ahearn and his team also made a number of seemingly subtle changes that bring out the home’s character. The improvements are obvious from the water, or even from the lawn, but they are also practical, functional changes that allow the house to live better.
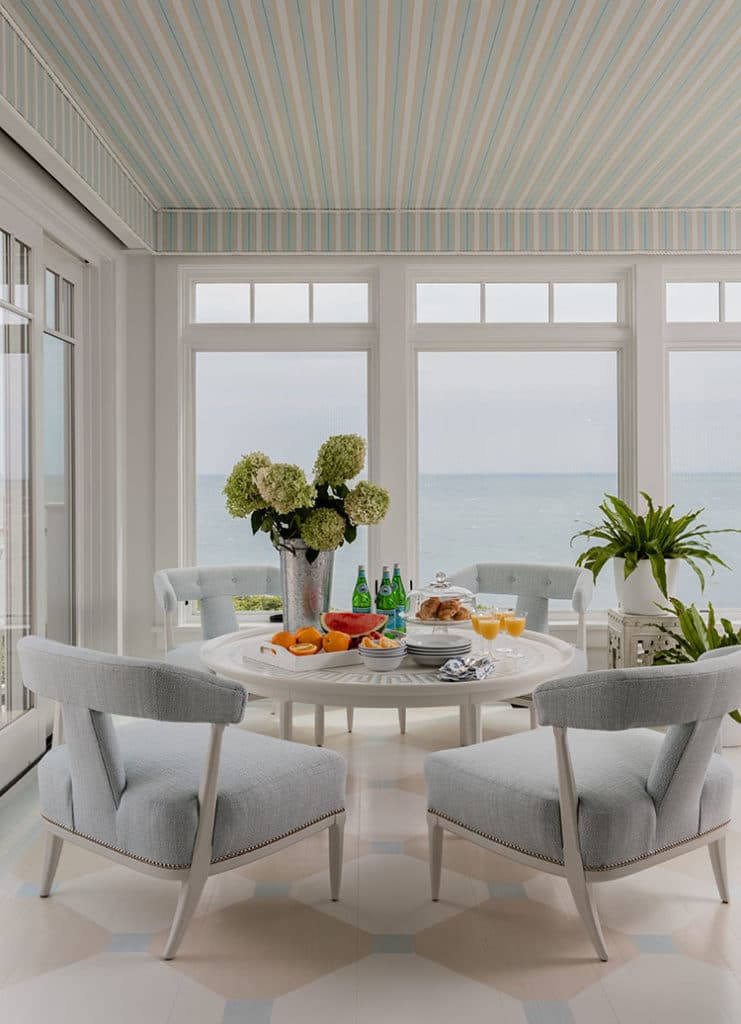
In keeping with Ahearn’s “ghost in the night” philosophy, many of the home’s aesthetic and functional living improvements took place underground. Sea View Avenue neighbors watched in suspense as the team lifted the entire 6,300 square foot house to build a new foundation—which would create another floor of liveable space and add further subtle revitalization to the overall appearance and character of Nantucket Sound Overlook. By raising the home up from the ground level, Ahearn was able to complete the facelift (pardon the pun) that “took the home out of the 1950s and back to 1880.” Ahearn notes that “New England fieldstone clads the new foundation offset with lattice, anchoring the house to the land.” While the changes to the base of Nantucket Sound Overlook are subtle from the motor court, the transformation is more dramatic and stunning around back. Where a set of stairs essentially bisected the former rear facade and led to deck on stilts that, Ahearn says, “looked like a project from Home Depot,” the team moved the stairway to the side of the house and crafted a new deck with an awning that extends automatically. The base of the deck is now enclosed in lattice and fieldstone. The new positioning of the stairs, says Ahearn, “creates a stronger connection between the sunroom and the deck.” In an important finishing touch, Ahearn replaced aluminum sliding glass doors and hopper windows on this side of the home with “awning windows and transoms on the first floor to break down the scale.”
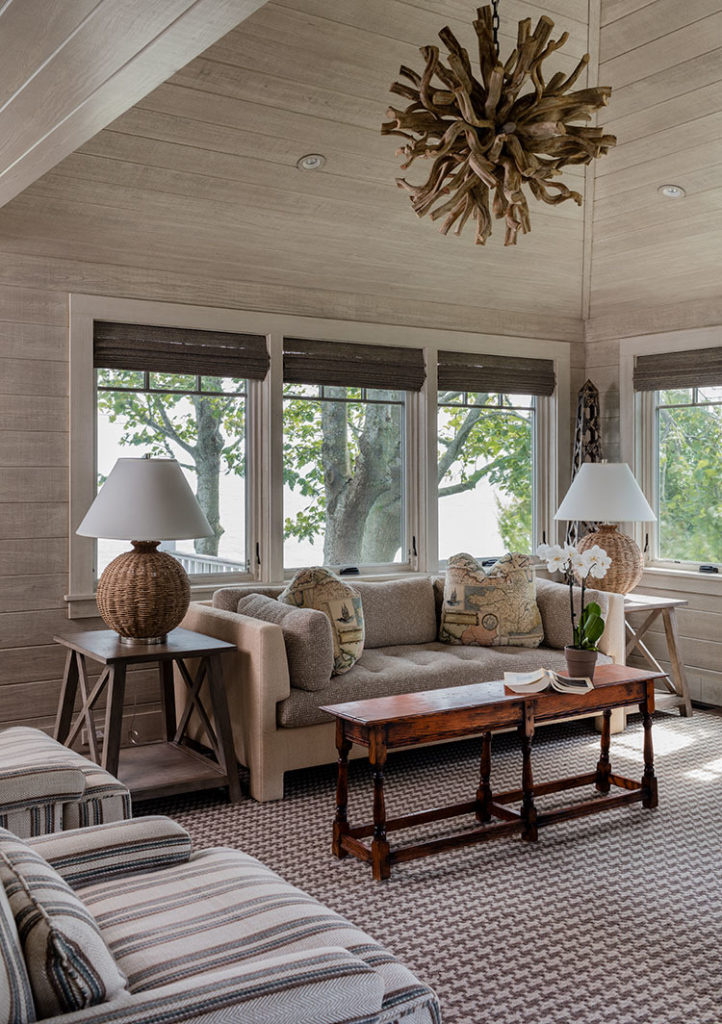
By redesigning Nantucket Sound Overlook from the foundation up, Ahearn was able to create significant new living spaces. The basement now includes a family laundry room, storage areas, a kids’ hangout room, a media room, a “Costco” room, mechanical closets, and other storage areas along with an outdoor access point as well as a stairway to the first floor. Just as the home’s exterior has undergone a complete revitalization, so has the interior. “The whole kitchen is totally brand new, but the cabinetry is in tune with the flavor of the 1880’s,” says Ahearn. Where a pantry formerly divided the spaces on the main floor, Ahearn opened the kitchen and the family room and relocated the formal dining area to abut the sunroom. The attention to detail from horizontal v-groove nickel board to the hand painted porch floor is exquisite and in keeping with the level of care shown on the home’s exterior.
While Patrick Ahearn is probably best known in this area for his work in Edgartown, where he has designed over 200 homes, both new and renovated, Nantucket Sound Overlook is his eleventh project on Sea View Avenue, and his sixth on the ocean side of the road. “All in all, incredibly successful for both the clients and their community,” says Ahearn. “It sets the tone for the grand cottages of Osterville.” While the extensive changes have truly revitalized this classic shingle-style home and restored its original spirit, the renovation, Ahearn says, “allows the owners to live the way people want to live today.”
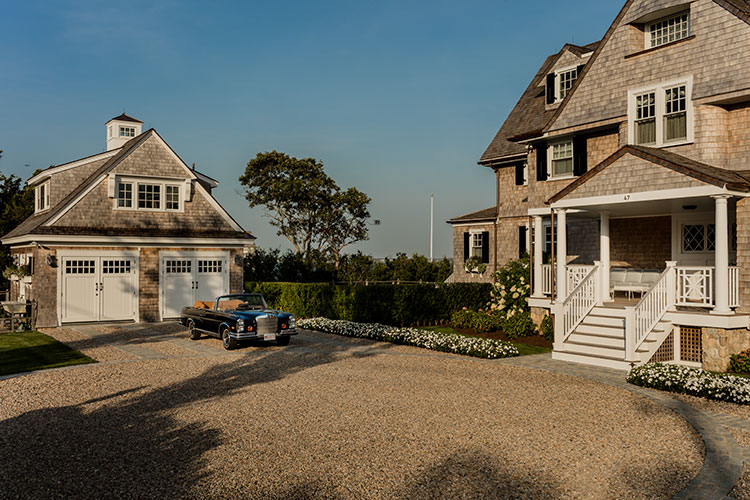
The unique and stunning interiors of this home were accomplished by Richard FitzGerald (his last project) and Kathleen Sullivan.
Chris White is a contributing writer for Cape Cod Life Publications.
