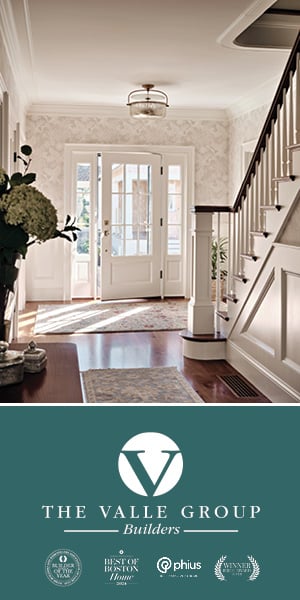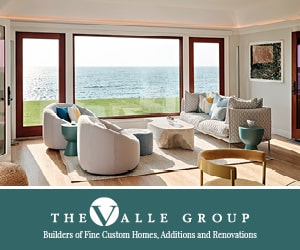
A historic Sea Captain’s home in Barnstable gets a new, colorful life
Cape Cod Home / Spring 2019 / Home, Garden & Design
Writer: Elizabeth Hilfrank / Photographer: Michael J. Lee
A historic Sea Captain’s home in Barnstable gets a new, colorful life

Cape Cod Home / Spring 2019 / Home, Garden & Design
Writer: Elizabeth Hilfrank / Photographer: Michael J. Lee
Charting a Course for Color
With just the right touches, a historic sea captain’s home in Barnstable is given a fresh start
Is more always better? Not always, as evidenced by this reimagined old sea captain’s home in Barnstable. With the right people behind the project and considerate attention to detail, what’s small in size now feels abundant in charm.
When the homeowners approached interior designer Katie Rosenfeld to redecorate their summer home after she designed their main home, she was ecstatic, not only because she loves working with them, but also because of what she was given to work with. With low ceilings and tiny rooms, Rosenfeld was ready to get creative with the space. “I love decorating small spaces because they are so cozy,” says Rosenfeld. “Big spaces require so much layering to make it feel cozy, and it never feels like they’re completely done.” The plan for the redesign was not an entire redesign at all, rather more of, as Rosenfeld calls it, “a really nice cosmetic facelift.”

To provide the skeletal integrity of said facelift, the talents of local builder E.J. Jaxtimer Builder, Inc. were brought to bear. For Project Manager Jonathan Jaxtimer, it was about “giving more flow to the house structure.” The E.J. Jaxtimer crew working on this house was in familiar territory, as the company had previously renovated the home for another homeowner. Getting to revisit the home was fun, says Jaxtimer, but he also admits there were additional challenges with this redesign that balanced preserving the history of the home while utilizing construction materials and techniques to subtly bring the residence into the modern age.

The collaboration also extended to the unique visionaries inherent to the Boston firm of Patrick Ahearn Architect, LLC. Managing principal Michael Tartamella, AIA, headed up their involvement and brought his expertise to the simple design augmentation of the home’s transformation. Changes like the widening of entrances that connect the rooms, windows that allow more of the Cape light to collect in the living space, and subtle architectural design elements all contribute to the newer, fresher aesthetic found throughout the home.
Because of the owners’ love for the original structure of the house, only subtle improvements were made to the bones of the home in order to make the historical, small rooms feel a bit larger. “Instead of having doors between the rooms, we changed them into cased openings,” says Jaxtimer. “These are open entryways that have a frame design around them. Through cased openings you can take a two-foot door and change it to a five-foot opening.”
Rosenfeld’s mission was to create a unified and fun feeling throughout. Working with this client, a veterinarian, the needs of her busy family—that include three active boys as well as countless animals, some permanent members of the household, some just along for a brief stay—dictated what Rosenfeld calls a “keep it real” approach to the interior design. The budget was not to be spent on custom furniture, but rather focused on textiles and fabrics that made the simple setup feel customized specifically for this family, this house, and this location. “The goal was to make it cute with extreme utility in mind,” says Rosenfeld. “It involved a lot of both form and function.”

When Rosenfeld came into the project, she was dealing with a completely blank slate that she describes as being “Plain Jane,” adding, “There was nothing. It was empty like a dorm room.” She kept only one piece of furniture from the original home—a black four-post bed, and from there, like a Dutch master, applied layers and depths of texture, pattern and light to create a vibrant and lively backdrop against which the family plays out their Cape adventures.
“The home itself had adorable bones,” Rosenfeld recalls as she describes the exterior of the charming colonial home. “In addition to its crushed shell driveway, it wasn’t hard to make cute.” One will notice that this is not a typical Cape Cod home, cloaked in blue and white throughout, and that is intentional. Rosenfeld wanted to do something slightly different with the interior while still meeting the client’s desire for a beach home. “Everybody loves blue, who can’t love blue? But I didn’t want it to be another blue Cape house,” she says. Rosenfeld’s favorite part of the project, and her hardest sell, were the canary yellow drapes in the living space off of the dining area. “When I suggested the yellow curtains, the homeowner was like, ‘Seriously?’ but I told her she had to trust me,” Rosenfeld recalls. “To me, the yellow was the deal-maker.”
Rosenfeld says that as she approaches projects, she tends to work from the window treatments down, and that is exactly what she did here. To start, she chose colors found in the tropical patterns of the yellow curtains and highlighted them throughout the home, thus tying the rooms together, while also giving each its own distinct character. “You’ll notice that one room is almost entirely blue, and one is almost entirely red. That was sort of the compromise so that the client could get her blue, but I could also make it a bit different,” Rosenfeld explains. The window treatments, in classic New England hues, are complemented by colorful patterned throws and pillows, which further serve to enhance the understated, low-maintenance furniture. Rosenfeld notes, “Anyone can buy these couches,” referring to the popular catalogue finds, but it is the pops of color strewn like clues in a treasure map that connect elsewhere in the various rooms that make the home feel special. “This home now has an identity and a personality,” says Rosenfeld. “Before it wasn’t anything.”

The kitchen’s modest makeover is most evident in the new backsplash, a nod to the use of brick on the fireplace in the family room and on the floor of the mudroom. The use of brick is often deftly and subtly incorporated into many Patrick Ahearn design programs, perhaps due to the immediate historic and emotional response it can elicit in most people.
Outside, Tartamella successfully contributed to the challenge at hand with a design that reworked an old stone wall into a Bernice Wahler landscape and alongside a new pool cabana. As a family with three boys, the homeowners wanted to make the space very kid-friendly, and they called on Tartamella, who had also worked with them in the past, to make it happen. Like the inside of the house, the backyard is tight, and Tartamella had to contend with the challenging grades of the topography. He designed the cabana to include a loft just for the boys, with a ship’s ladder leading up to it, and for the adults there’s a bar and gas fireplace inside. “Rather than expanding the house, the cabana creates an additional gathering place as it extends the living opportunities and bookends the outdoor living space,” say Tartamella. The cabana also features a Marvin bi-fold wall of French doors, which allows the outside and inside spaces to be opened up to one another.
Thanks to the freedom she was given, Rosenfeld says this project came together incredibly smoothly. “It was easy. One-two-three done,” she says. “We did the whole thing in about four months.” To Rosenfeld, who calls the homeowners her “dream clients,” this coastal home is now one that is joyful, and the new décor reflects the “happy and smiley people who live there.”



