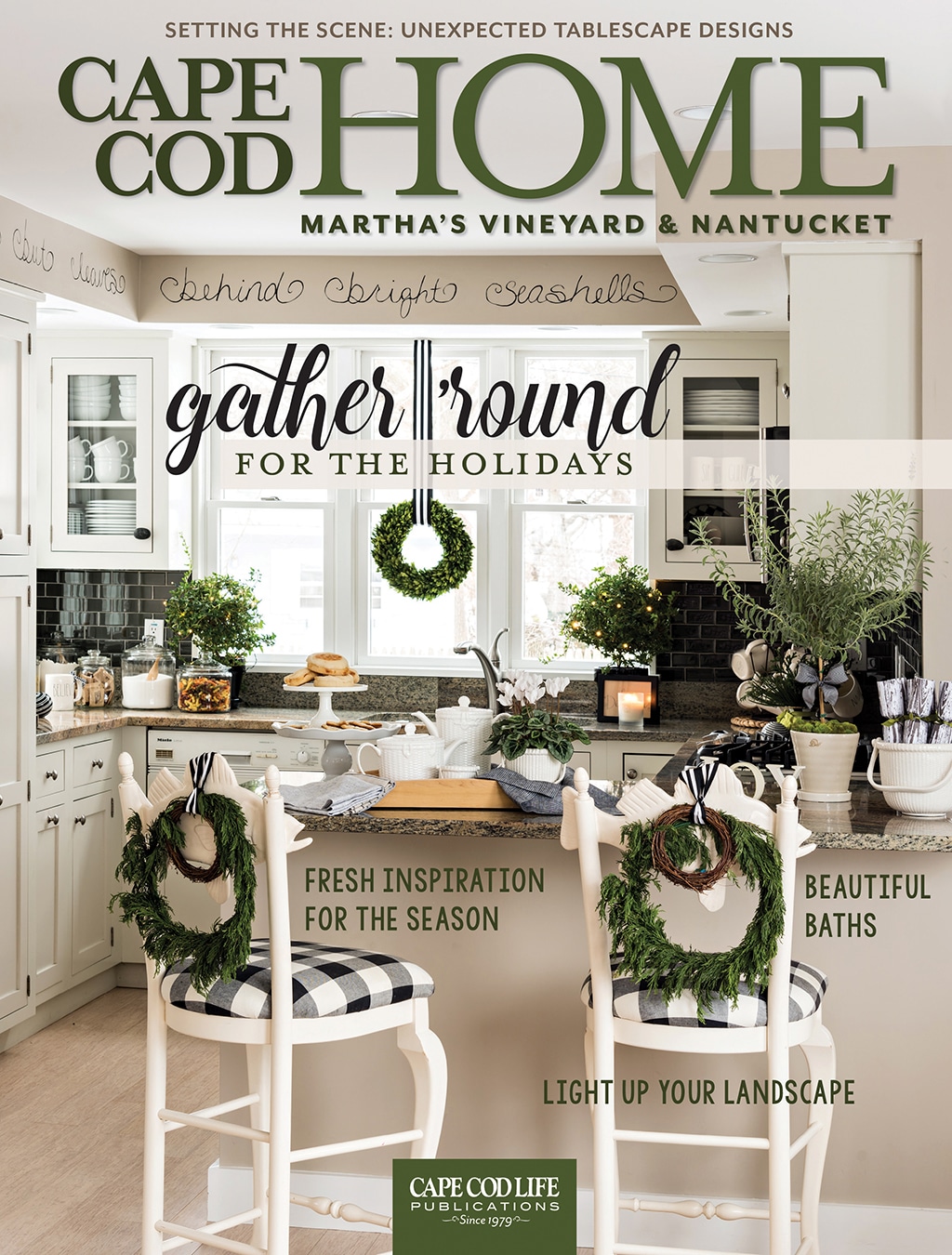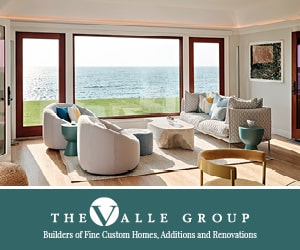
California Dreaming
Cape Cod Home / Winter 2018 / Home, Garden & Design, People & Businesses
Writer: Julie Craven Wagner / Photographer: Teagan Anne
California Dreaming

Cape Cod Home / Winter 2018 / Home, Garden & Design, People & Businesses
Writer: Julie Craven Wagner / Photographer: Teagan Anne

The new floor plan allows for plenty of room to stretch out and relax.
Thanks to a little imagination, a beloved Mid Cape home has taken on a new life
Sometimes the best-laid plans become something else entirely. That was the case with Scott Peacock and a new client the day that a kitchen remodel project was about to start. “The contracts were signed, windows had been chosen, the kitchen plan and cabinets had been designed, a wall had even come down,” Peacock explains. “I arrived for the first day of construction and the homeowner was so excited. She told me that she was so happy to start this project, but really more importantly she couldn’t wait to start Phase Two. ‘Phase Two,’ I asked her, ‘what is Phase Two?’”
It turns out this energetic and enthusiastic homeowner had envisioned a three-season room replacing the deck space off of the kitchen. “I stood back and saw her vision and said, “Whoa, we have to hit the brakes, we need to start with that,” Peacock recalls. “The long-term plan would have made the remodel that we were about to undertake completely senseless.”
Luckily the homeowners—a husband-wife team that splits their time between California, the Cape and Florida—had chosen the right contractor in Peacock. Hanna Werner from Fine Line Design in Osterville, worked with Peacock and the homeowner to create an addition with a new gabled roofline and subsequent plans that could be submitted to the town’s planning and conservation boards. A plan to add a rectangle, 16 feet deep, along the back of their nondescript ranch, which the homeowner had inherited from her parents eight years before, began to take shape. “Once I gave her the idea of what the space could become, it just took off; she has such vision,” Peacock says of the owner, who is such a free spirit, she ultimately benefited from the newly imagined, open and airy space in which she could soar.
What was intended to be a modest L-shaped renovation of the kitchen, without any deliberate point of view, now had the luxury of creating a space that was determined by the way the homeowners live. The new kitchen plan, designed by the homeowner and fabricated by Scott Horgan of Osterville’s Horgan Millwork, called for a long run of lower cabinets topped by a sunlight-filled bank of windows framing woods that border conservation land, all resulting in the feeling that the home is a tree house perched high above the woodland floor. A massive center island runs the full length of the kitchen with a perch for two counter stools at the end, perfect for morning coffee or a casual dinner. One more bank of cabinets is topped by the only set of upper cabinets in the kitchen, allowing for all of the storage of dishes and serveware the family needs. Long lengths of Millenium granite, in a forgiving and stunning leathered finish, make up the counter space throughout, resulting in plenty of space to prep, work or just enjoy.

Long expanses of leathered granite and the absence of upper cabinets allow the open kitchen to subtly share the space with the living area.
A new pantry tucked around the corner is home to an impressive barista station—a daily passion of the homeowners that quickly becomes part of the experience for any lucky visitors as well. The homeowner is quick to run through a list of beverage options that rival any trendy coffeehouse, and being an avid and accomplished baker, it is hard to resist her unique and thoughtful offer of such a cozy and satisfying way to chat.
Peacock’s new plan called for a transition in the gables of the rooflines, resulting in a cathedral ceiling over a portion of the dining and living area. Massive whitewashed beams span above the newly opened space, with its freshly painted white built-ins and seating areas with comfortable, white upholstery and decorative blue accents. A 10-foot-long chestnut dining table, with the most subtle live edge, custom built and designed by Colonial Tables in Chatham, allows the family and friends to gather together for memorable meals throughout the year. Despite time split between three residences, the homeowners spend as much of the summer as they are able to and much of the spring and fall at this home that is full of memories of the homeowner’s parents. When their two grown boys and new daughter-in-law are able to break away from their busy lives, the family will meet at the Cape to reconnect and recharge.
Underneath all of this rich activity lie the spectacular floors that Peacock had some convincing to achieve with the homeowner. “She wanted all new floors and kept asking me what I thought of various samples,” he says. “I kept telling her that the white oak floors from the original home were in great shape and didn’t need to be replaced. But she kept looking at me saying, ‘Really?’ Finally I convinced her that we could keep the floors, but get the look she wanted.” Peacock sanded the two-and-a-quarter-inch white oak floors and then stained them with a light gray pickled finish. The effect is an expanse of driftwood-like foundation upon which the whole design relies. Now, the homeowner is profoundly grateful for Peacock’s perseverance because she not only loves the look, but she also feels that she is walking in her parents’ footsteps. “The floors sound the same when you walk through the house,” she says with sentimentality.

A quiet nook allows the homeowners to enjoy their woodland surroundings.
Flanking each side of the dining area, two long built-ins, also crafted by Horgan Millwork, provide definition to the space and ample storage and display opportunities—the simple aesthetic of their design adds a decorative element to the otherwise white walls. “Working with Scott Horgan was awesome,” the homeowner recalls. “I knew exactly what I wanted—like no toe kick at the base of the cabinetry, and he really hesitated. I told him I wanted it to look like it was furniture, not cabinets, even in the kitchen. I told him that he would see how great it would look and probably would never offer toe kicks again!” Her determined energy ultimately paid off, and was reconfirmed as she sourced unique and inspired hardware choices throughout. “It’s those little details that I notice,” she says. “I don’t know if anyone else does, but it makes me happy, and I guess that’s all that matters.” In fact, she sells herself a bit short, because it’s not long before visitors to the space find themselves subconsciously drawn to the countless thoughtful details found in unexpected places. Outlets, including USB ports, are intuitively located under the granite overhang of the island, and light switch plates have been deliberately placed so as not to distract. The concentration on subtle details, by the entire team, is what makes this project stand out. “Everyone’s contribution to this project was invaluable,” the homeowner confirms. “From Scott Peacock to Scott Horgan to Kathy and Don at Cape Cod Counterworks, who actually called another client and asked them to give up the granite slab they chose so we could have it, everyone contributed to this masterpiece. I say to our friends that it is our Monet. I look out those gorgeous windows and I see such a beautiful scene. It is just such a gorgeous gift!”
And the three-season room the homeowner envisioned for Phase Two? That was also incorporated into the plan. Now a screened-in dining porch creates another space to enjoy the wooded surroundings. “This site is so unique because this part of the Cape does not usually have houses that enjoy this kind of privacy,” says Peacock. “When you look off the back of the house, due to the way it is positioned, you can’t see any other houses. It truly feels like you are by yourself in the woods.”
Perhaps the most remarkable part of this renovation is the part that hasn’t changed at all. Peacock’s new renovation that transformed the interior so dramatically with its soaring gabled ceiling did not impact the front façade and rooflines of the modest ranch. “Our friends all knew that we were under construction for several months,” the homeowner recalls. “And they were listening to me talk their ears off about every last decision and stage of construction. So when people came to see the final result, they would pull in the driveway with all sorts of expectation and be so disappointed because it looks exactly the same from outside.” It only takes a moment for the confusion to dissipate, because as soon as you push open the door, you are awestruck. Your mind requires a minute to adjust, but regardless, it is secondary to the gasp that escapes when your jaw drops open. The process of crossing the threshold is truly transporting. For some it feels as though you are in a dream where you have landed in a California beachside tree house. For others like the homeowner and her family, it is a perfect intersection of the deep and rich history of her parents Cape house and the fresh California aesthetic she unpacks every time she is here.















