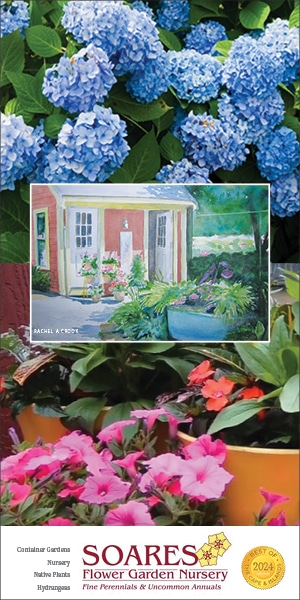
Diamond in the Bluff
Cape Cod Home / Autumn 2020 / Home, Garden & Design
Writer: Hannah Kunze / Photographer: Jared Kuzia
Diamond in the Bluff

Cape Cod Home / Autumn 2020 / Home, Garden & Design
Writer: Hannah Kunze / Photographer: Jared Kuzia
SV Design and Spencer & Company team up to transform a dated structure into a modern marvel.
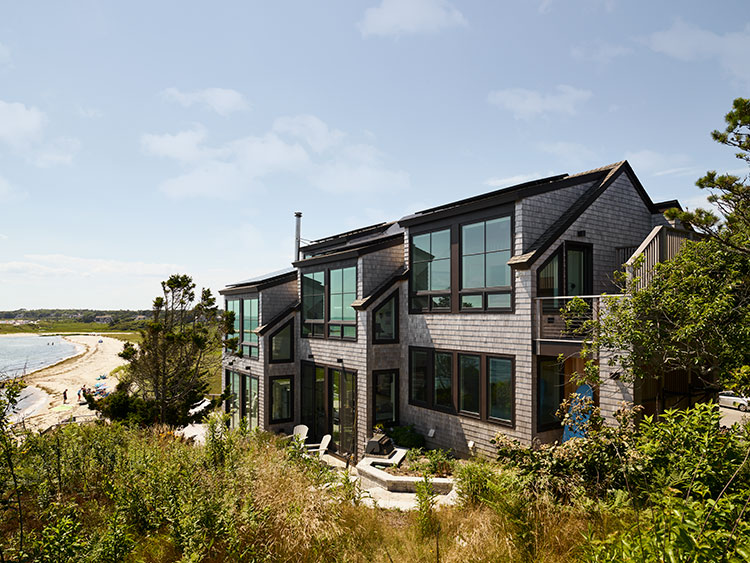
To take in the surrounding landscape from within this Chatham home feels akin to staring at the world from a mountain peak, every angle affording some new visual pleasure. Ahead is ocean as far as the eye can see, twinkling with sun diamonds as the waves glide to shore. Turning around reveals a rolling marsh, the pickleweed and beach heather on the dawdling riverbanks billowing lightly. On the right is a stretch of sandy beach, and a border of sand dune unfolds on the left, its wild beach grasses rustling in the breeze. Peace radiates from every direction.
For this lucky family, the location of the home is nothing short of perfect. The dune-top environment offers privacy, an abundance of nature and easy access to downtown Chatham. “We come down here to get away,” the homeowners communicate in unison, “and almost all year, there’s a sense of seclusion about it, with the marsh and the ocean, the sunsets and the surrounding nature.”
Unfortunately, the dreamy locale was among the home’s only ideal features at the time of purchase.
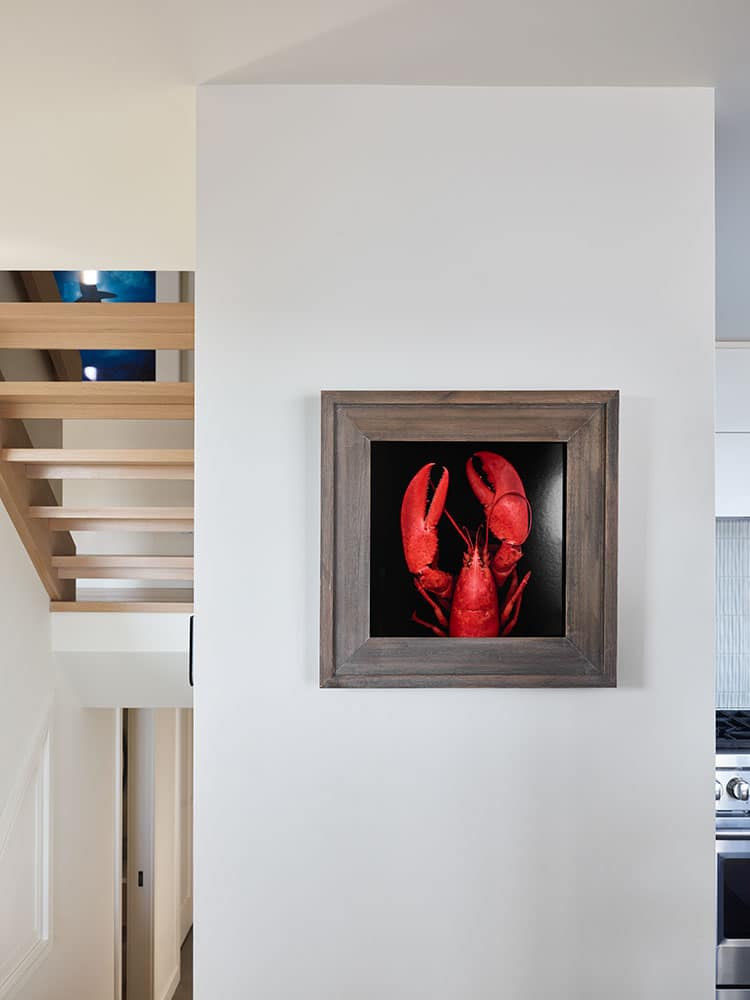
Architect Leslie Schneeberger, AIA, associate prinicpal of SV Design in Chatham, remembers the initial challenges, but most importantly the opportunities inherent to the project. “Having looked at a number of properties with the homeowners, right away I knew this would be the one,” she recalls. “It was something most people would walk away from, but we all saw the potential immediately.” The home was architecturally outdated, struggling with a difficult layout, and the majority of the fixed pane windows suffered from broken seals and overly weathered glass, giving one the feeling of a fly trapped in a dirty glass jar. “Together with the homeowners, we were able to imagine how this home could just float above this unbelievable landscape,” Schneeberger remembers.
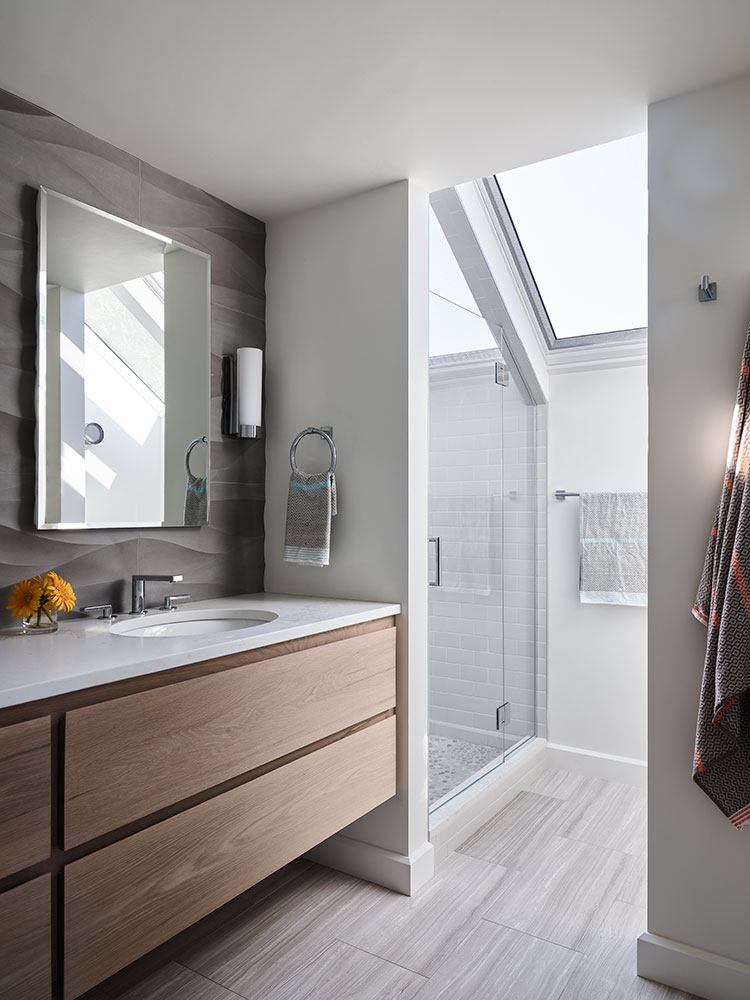
Despite its flaws, the homeowners saw a home that fulfilled all of their needs. The house offered the privacy, the sense of “getting away” from the hustle of city life and the open social spaces that they were searching for. For the husband of the couple, the home’s 80s architectural design, a style rarely found among Cape Cod properties, was of particular interest. “This is the ultimate split level, with six half levels in the house,” he explains, “The design resonated back to things I remember thinking were so cool long ago. You just don’t see a lot of contemporary homes on the Cape.” Most importantly, the couple was interested in the home’s potential to foster close family bonds with its open architectural style.
Their optimism regarding the home’s endless possibilities led to an 11-month renovation led by Matt Spencer of Spencer & Company, transforming the house into the haven of mid-century modern style that it is today.
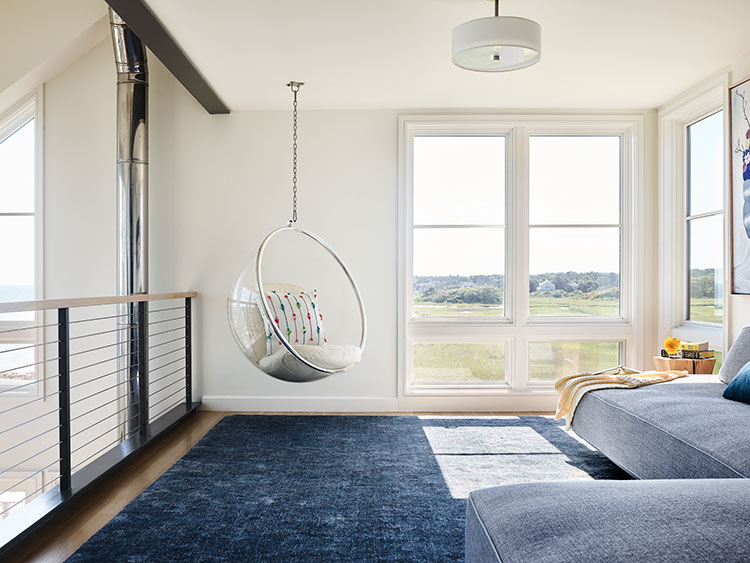
“This was an exciting project for the entire Cape Cod SV Design office because we could completely explore a thoroughly modern design aesthetic,” says Schneeberger. “The house that was there was definitely not traditionally Cape Cod, and there was so much potential to take the design to the next level. Often, our clients want a clean modern interior but hesitate to deviate from the traditional Cape Cod vernacular when it comes to exteriors.” The original home stood prominently at the end of a quiet neighborhood, at the entrance of the association’s path to the beach, so the neighbors were accustomed to an aesthetically different structure that crowned their treasured beach landscape.
The new design features innovatively stacked exterior walls that are clad in familiar white cedar shingles, but the siding is one of the home’s few traditional characteristics. The levels of the home were one of the features that everyone wanted to preserve. “All of the levels were already there, but we expanded and played with them in a lot of different ways,” Schneeberger explains. In fact, there were several aspects of the home that the homeowners and Schneeberger decided to maintain. “We played with keeping the spirit of the house and some of the original architectural elements intact,” says Schneeberger. The open wooden staircases, for example, are a central feature of the home’s six levels and were also left largely untouched with the exception of newly stained treads.
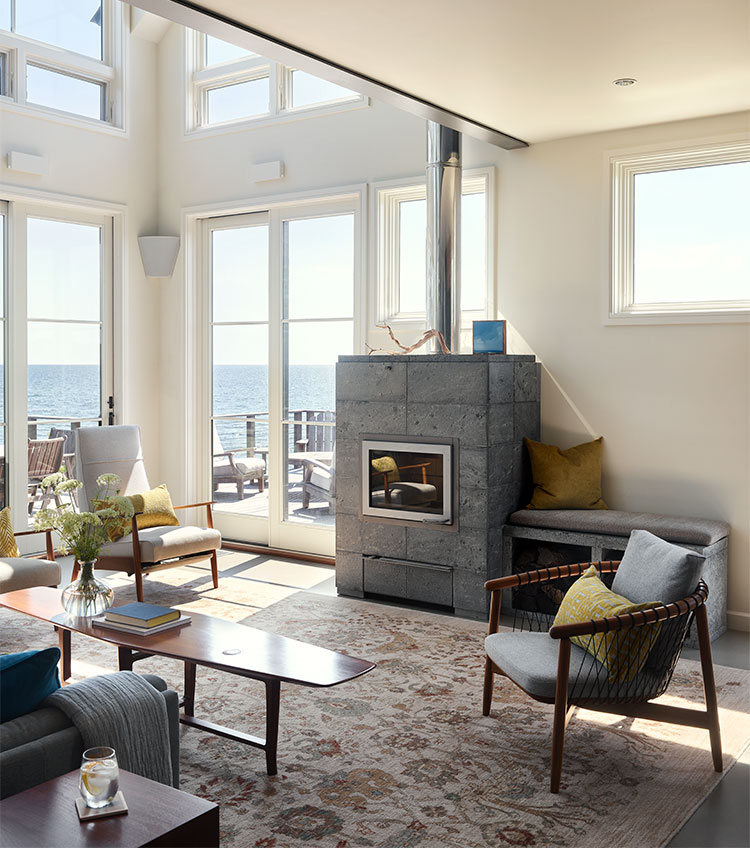
The entry level features a living space and kitchen with two lofted levels overlooking the living spaces below. “It’s definitely a family togetherness house,” confirms the mother of four active adult children. “It’s like one big room with three bedrooms.” For a family who sought to replace electronic and worldly distractions with family connection, this architectural style lent itself perfectly to their needs. The living area is accented with walnut built-in shelving against sawn oak wall panels, marred for intended texture by Spencer’s circular saw to create depth as it serves as the focal point for the only television in the home. Gray-cushioned sofas and chairs are arranged around a Tulikivi wood-burning fireplace, which has the capacity to radiate heat from its soapstone blocks many hours after the fire has burned out. “We had a different model from the same company in our previous home and just loved it,” says the husband. More than serving as a physical heat source, the warmth of the fireplace balances out the industrial aspect of the exposed steel beams and ductwork above. Behind the sofas, a wall of windows touches each end of the room, allowing the panoramic view to be immediately perceptible upon entry. Concealed among the windows, several sliding glass doors lead to an outdoor deck overlooking the beach, a perfectly sheltered spot for entertaining guests and for optimal people watching on the beach below. The renovated home has 50% more surface area in terms of windows, so the house is accordingly fitted with windows that promise maximum longevity. “Windows are such an important feature in all construction projects,” explains Spencer. Taking into account the size of the windows and the exposure, the team landed on Anderson “A” Series windows. “We use Anderson on most of our projects,” Spencer confirms. “The exterior of the Anderson window is a material called Fibrex which is extremely durable and well suited for coastal applications.”
The adjacent kitchen is intended to be practical while not obstructing the view. “We all love to cook and we cook often,” explain the homeowners, “so our home had to have a really functional kitchen.” The kitchen island’s quartz top and waterfall edge, spacious drawers and a wide work surface confirm it is designed for ease of use. A broad, walnut dining table divides the kitchen and living area and was custom made for the family by Wellfleet’s Jeff Soderbergh, allowing for comfortable family meals. SV’s interior design team flanked the table on one side with a built-in, upholstered bench and clear acrylic Ghost Chairs that float and keep the space light on the other side. Delicate and strikingly thin light fixtures overhead ensure the view is not obstructed while cooking or enjoying meals. SV Design also took on the interior design of the home, leveraging the firm’s full-service offerings. Schneeberger weighs in on her belief that intriguing light fixtures are a necessity in any home: “The addition of lights in interesting ways has the capacity to make homes really remarkable,” she comments. “It adds that one extra piece to it.” Along with the functional kitchen lights, spherical bubble lights, like air bubbles rising to the water’s surface, hang over the atrium in the living area to add texture and flair.
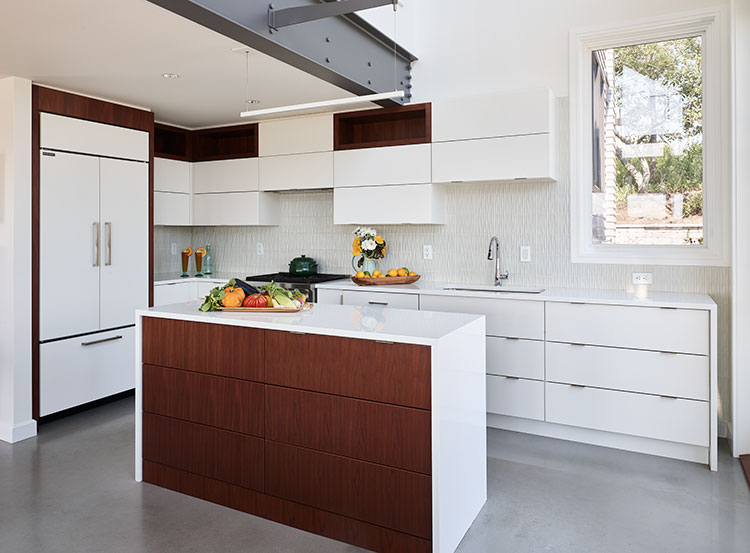
The third level of the home is a lofted living area. A bubble chair swings lightly, overlooking a 180-degree ocean view afforded by another set of windows which make up the top half of the back wall. The loft also happens to be dad’s favorite spot in the house. “Sitting on the couch with a glass of wine is one of my favorite things to do,” he laughs. His wife affirms with a wry grin: “It’s a favorite nap spot.”
Subtle nods to its beachfront location are hidden throughout the home. The understated details connect the house to Cape Cod without sacrificing an ounce of modernist sophistication. For example, the entry level’s polished concrete floors conjure the illusion of the sea when gazed upon from upstairs, while wooden accents such as the stairs in their driftwood stain evoke images of sand. The master suite offers the perfect example of these illusions coming together to create a beautifully serene space. A wall of picture windows showcasing a striking view of sun-speckled waves that have traveled across the Atlantic is the room’s central feature. To complement this view, twinkling light fixtures resembling lobster traps float over the bed, while the adjoining deck boasts a hot tub for taking advantage of the cool nighttime air. A large skylight and pebble floors in the bathroom transport the indoor shower beyond the wall. The home’s color palette is also evocative of the outdoors. “The theme of the design was calm and cool, using very neutral colors that work with what you are seeing outside,” Schneeberger describes. “At the same time, there is a variety of textures and slight patterning. So, even though it has that neutrality, it’s still very interesting.” The master suite, for instance, has ocean-inspired hues of white, muted greens and subtle blues throughout. Smooth tiled floors resembling weathered wood accent the bathroom, while richly textured, patterned pillows and blankets add dimension to the bedroom, and provide a spectacular place to watch as the ocean negotiates its introduction to the shore.
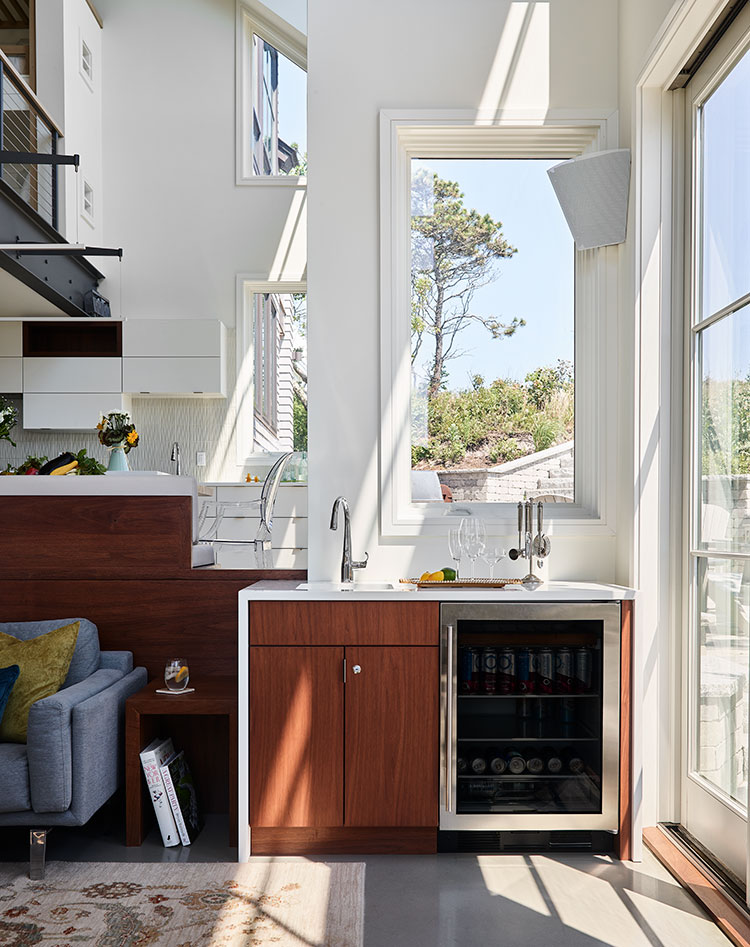
Several built-in bunks are located throughout the two loft levels. When designing the home, the family was adamant about having the ability to accommodate guests despite the small space. To solve this problem, Schneeberger incorporated the idea to design bunks into bare walls wherever possible, providing the perfect cozy hideaway for friends and family. There are two bunks on the second floor loft and one tucked into a private space like a boat’s crew bunk, just outside the glass-gabled home office located in the upper loft, the top level of the home. Both lofts are supported by steel I-beams, which extended the square footage and usable space of the home’s existing lofts. The beams were left exposed to lend the house a more contemporary feel. The architects took a structural component that would typically be hidden behind framing and plaster and instead showcased it. Such a simple detail adds to the overall feel of the home and also creates a perfect platform for the custom stainless cable railing system that was welded directly to the steel I-beams. There is also exposed ductwork on the ceiling of the upper level. “I think those two features really cement the design intent of the home,” Spencer confirms. While the aesthetic of the beams is pleasing, they offered Spencer’s team a challenge during installation. “We took down all of the walls and the roof on the water side of the home in order to retrofit the structural steel. We had a crane on site on five different occasions to help us through the project,” he remembers. “Typically, on a large construction project, we may have a crane on site once or twice. The home is on a dune and the footprint of the structure covered almost all of the level areas of the property, so access was extremely limited.”
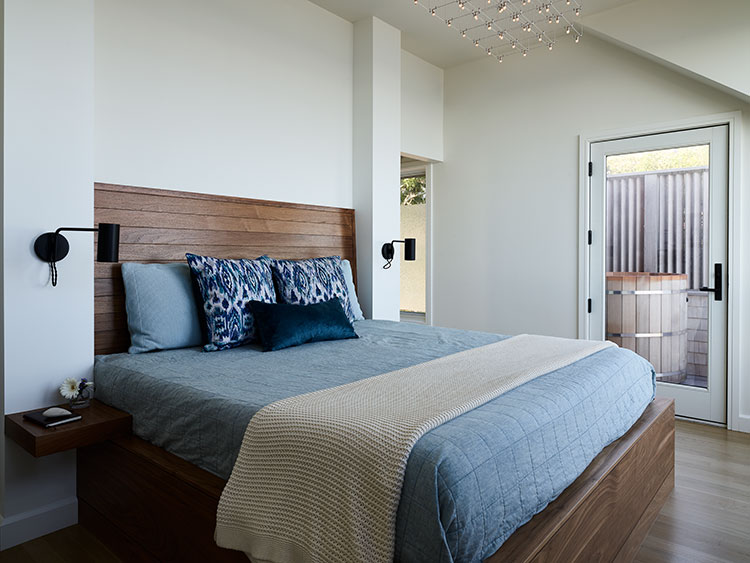
Installing the roof of solar panels posed an unexpected challenge during the building process as well. “We didn’t have enough clearances for the batteries,” explains Schneeberger. “So, we maximized the roofline of the shed you see when you walk up to the house, so that it could house those batteries.” The batteries are produced by Tesla as part of their Powerwall line. The batteries play two roles within the home: stabilizing power usage during the day and, notably, acting as a backup power source during outages. “It has software that identifies when a severe storm is forecasted to come through, and fully charges the battery off the grid,” explains the husband. “The house could run for several days off the batteries.” His wife recalls, “We’ve lost power quite a few times, and we didn’t even know it.”
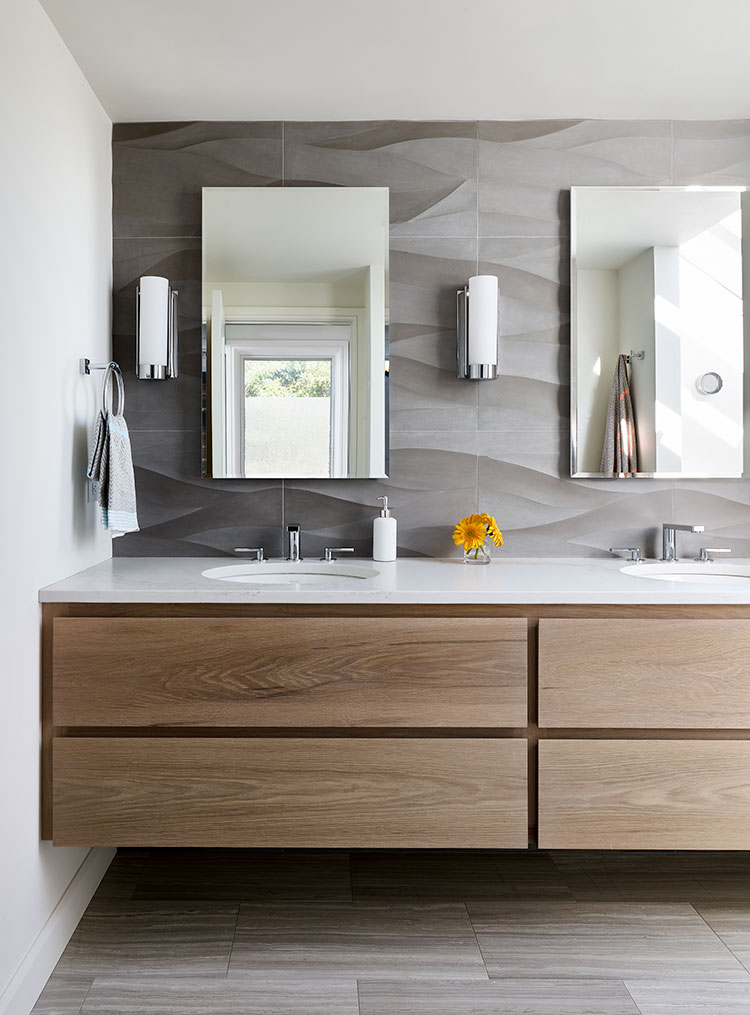
Cape Cod has long played a central role in the lives of this special family. The wife spent her childhood summers in Orleans, the town where she and her husband later got married. It then became the place where they brought their own children to experience Cape Cod summers in the way they once did. It was only natural for a family with such strong ties to the Cape to reside in a home that allows them to continue growing alongside each other. “The design was just everything we hoped for,” they confirm, “and we think that’s pretty special.”
Be sure to visit SV Design online here and Spencer & Company here!
And check out some of our previous coverage of these great companies here and here!

