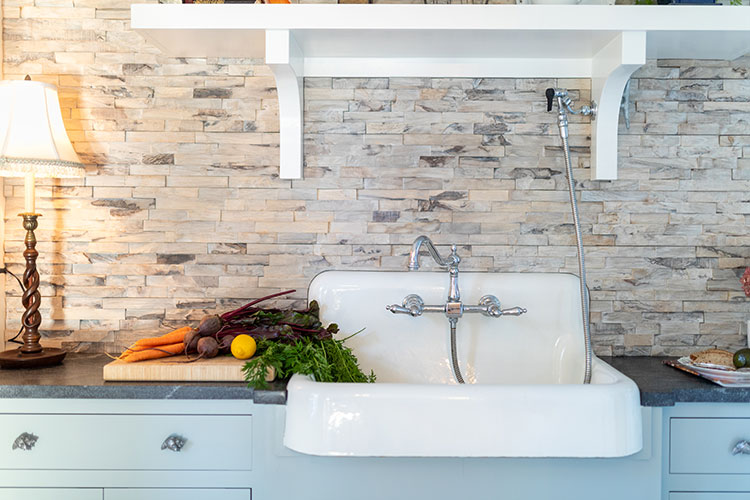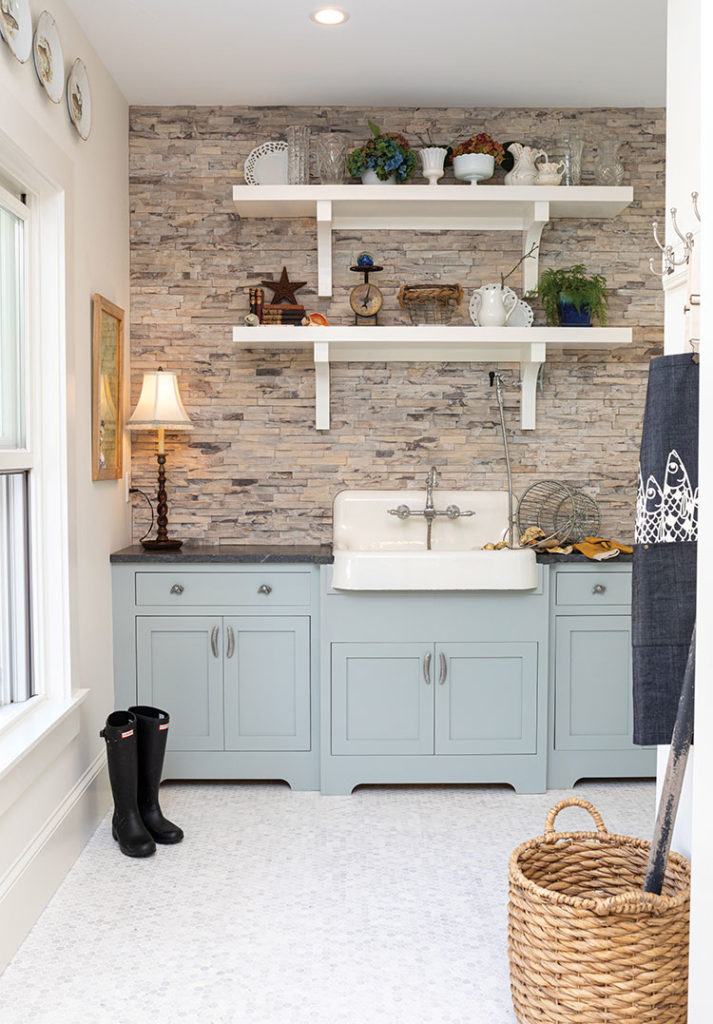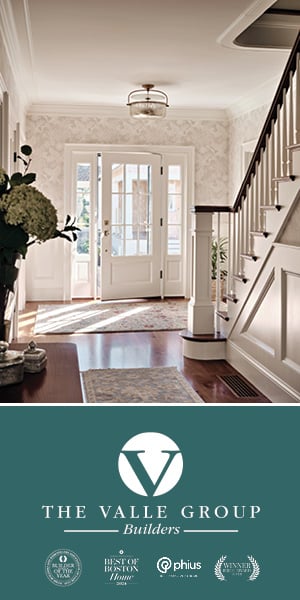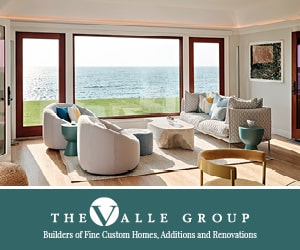
Collective Collaboration
Cape Cod Home / Early Summer 2020 / Home, Garden & Design, People & Businesses
Writer: Julie Craven Wagner / Photographer: Dee Sullivan
Collective Collaboration

Cape Cod Home / Early Summer 2020 / Home, Garden & Design, People & Businesses
Writer: Julie Craven Wagner / Photographer: Dee Sullivan
Designer Cathy Kert assembles a dream team for a seamless addition to her historic farmhouse in Pocasset.

Shy has never been a word anyone would use to describe interior designer Cathy Kert. Which is not to say that she is overbearing or boisterous. Instead, her grounded sensibilities give her a strong foundation, void of hesitation and insecurities. She is a woman who understands what she wants and what she needs. When the time came to renovate her nineteenth century home, Cathy Kert had a clear vision of what she wanted to accomplish.
Pocasset had been a summer destination for the New Hampshire-based Kerts until they made the move full-time in 2016. “When we bought this house it had been abandoned for three years, was in great disrepair, and in need of someone who could see its true potential,” Cathy recalls. The home was originally built in 1893 by Jesse F. Barlow, a local sailor and a carpenter for whom the area is named, and Cathy believes that Barlow used leftover materials from his ships to build his home. In addition, the original foundation was still in place and consisted of rocks more than likely sourced from the shores of Red Brook Harbor, a stone’s throw away.

A new addition now accommodates an updated larger kitchen, additional living space, and a new poured foundation (adjacent to the original) that houses modern mechanicals to climatize the entire antique home. “As we started working on the project, it became clear this was our ‘forever house,’” Cathy explains. “So the decision to make the investment and upgrade the home to meet the way we live made a tremendous difference.” Cathy is fluent in the world of building plans, but she knows her limitations. “I can usually create most of the interior plans I need for a client, but I am terrible at rooflines,” she confesses.
Cathy drafted Eastham Architect Peter MacDonald to tackle that intricate puzzle, and he mastered it. “Yeah, that was tricky,” MacDonald explains. “Cathy had a really good idea of what she wanted to do and didn’t really need much, but how that addition on the back of the house married to the existing roof line and trim—we had spend a little bit of time on that. She’s right, it wasn’t easy.” Cathy confirms when she says, “Peter and I were a really great team. I knew what I wanted, and I knew what I wasn’t capable of, and Peter made my vision a reality.”
The other key player Cathy called up was the North Falmouth design/build firm of Barnes Custom Builders who started on the project in early 2019. Partners Charlie Barnes and Dave Medeiros have been building and renovating homes on the Upper Cape for over 10 years and between the two of them, there isn’t much that scares them off. They are developing a reputation for flawlessly resolving the myriad of challenges inherent to antique remodeling. Barnes says of working with such a seasoned designer, “Cathy knows her way around a project. Honestly, we were just her tool belt.” Clearly they were that and more. The new heating system that Barnes recommended provided a four-zone, high-velocity system that added central air and benefited from fairly small ducts that were manageable in such an old home.

Entering the home from the new porch on the back side of the house, the re-worked pantry is the real head-turner. A vintage sink, salvaged from a dear friend’s home in the northern Adirondacks, grounds a bank of cabinets Cathy designed with Lisa Steers from Mid-Cape Home Centers’ Martha’s Vineyard location. The base cabinet, with a charming bump-out for the sink, painted in a soft green provides the perfect farmhouse vernacular for the stacked wood backsplash that Cathy found with the help of Danielle Barnicle from Stonewood Products. An open double shelf allows for all the merchandizing needed to give the space freedom to be defined as a mudroom, a potting bench, or a pantry.
A minuscule water closet off of the space, clad in painted beadboard, avoids claustrophobia and becomes light and airy thanks to a vintage transom window Cathy has had “waiting for just the right spot” for years. The space, perhaps mostly due to the window, is so charming that Barnes says, “I actually incorporated the same feature into a bathroom in my own home.”

Wide plank floors engineered by Sawyer and Mason, also sourced at Stonewood Products, span the living portion of the addition where Barnes and his team were able to seamlessly transition the new flooring with the original floors Barlow installed over 130 years ago. New two-over-one farmhouse windows by Andersen allow sunlight to puddle in large patches across the new open floor plan. A comfortable and cozy seating area gathers around a new gas fireplace that Cathy says is in use every day of the year.
The kitchen is where most of the action takes place as it commands center focus from any point in the new space. An oversized rectangular island, topped with quartz, is home to the sink and dishwasher, allowing the clean-up crew to still engage with the rest of the family and guests. The functional storage and appliance portion of the kitchen wraps in an L-shape around the island like a casual arm around a friend’s shoulder. The backsplash over the cooktop utilizes the same tile found on the mudroom floor and Cathy says, “I wanted something in quiet colors and different textures. I think that combination is really timeless.”

The allocation of space between the island and the flanking cabinets, (also designed with Mid-Cape) is subliminally generous. “I think those are my real strengths,” Cathy declares. “I understand traffic flow and spatial design. I think it comes from my previous life as a physical therapist—I am always considering form and function.” Cathy says that clients aren’t always able to articulate what they like, but they really do know what ultimately works for them. “I just listen to them,” she says. “If you ask enough of the right questions and give them the freedom to talk about how they live, it will all come to light. But, I’m not afraid to trust my instincts and I will say, ‘This doesn’t feel right. Can I have just a little bit of time to think about it?’ And then, after some consideration, the right solution usually appears.”
A spacious dining table seats the Kert family easily with four grown children and maybe a handful of extended friends and family. Along the wall of the dining area, a built-in bank of cabinets serves as a buffet while also providing storage and display space. Cathy originally designed the unit for the previous kitchen space. During construction, the piece was removed and stored until Barnes could get their hands on it, and put it in place so that it looks as though it has always been part of the design. Now, displaying treasured pieces from generations of the Kert family, it subtly acknowledges both the history of the original home and the future of the new addition.

No, Cathy Kert is not shy. She is not brash or brazen. But she is warm, thoughtful, creative, innovative and ever so talented. Her home has brought out the best in all of those qualities, making it a “forever home” in which anyone would want to spend at least that long.
For more inspiration from Cathy Kert, visit her online here or in person at 420 Barlows Landing Road, Pocasset!
For more home inspiration, check out our other Home Articles here!



