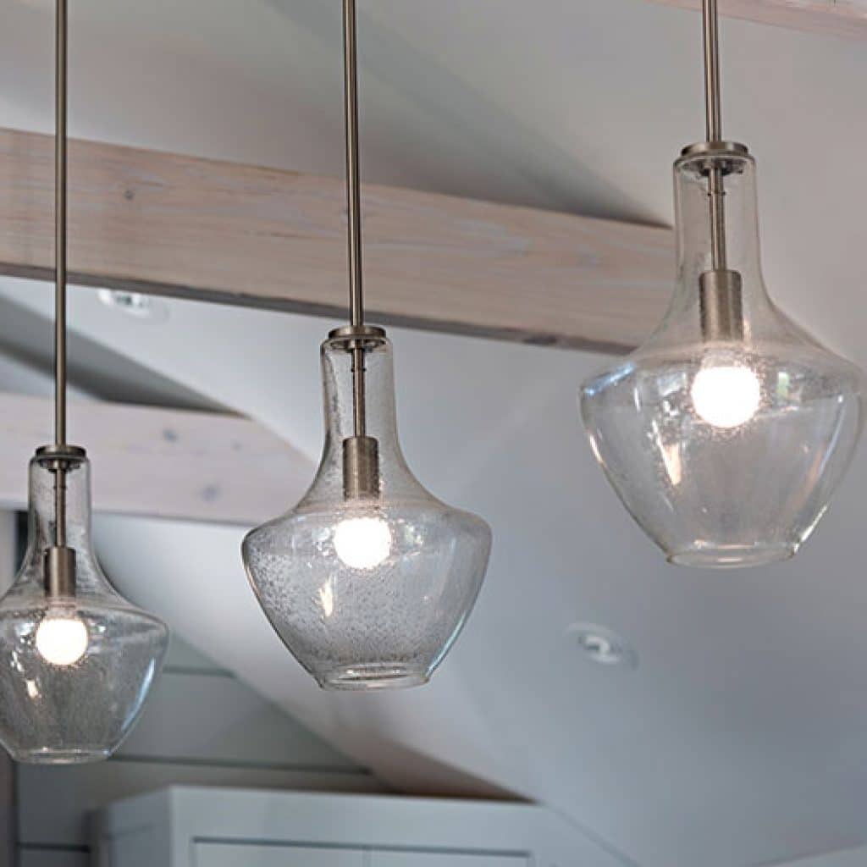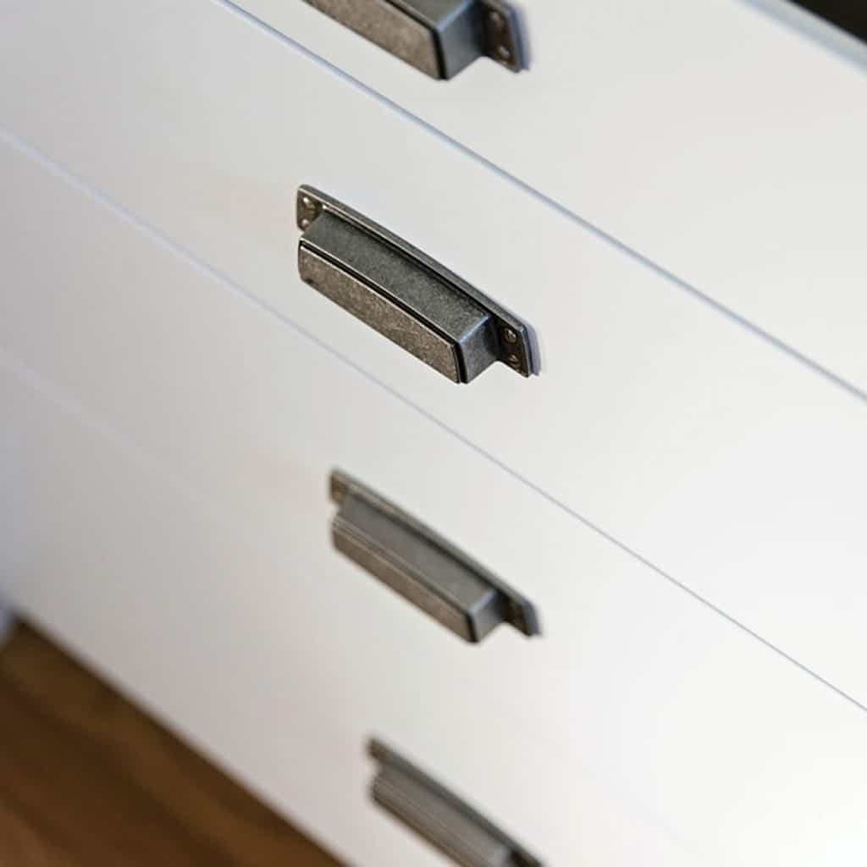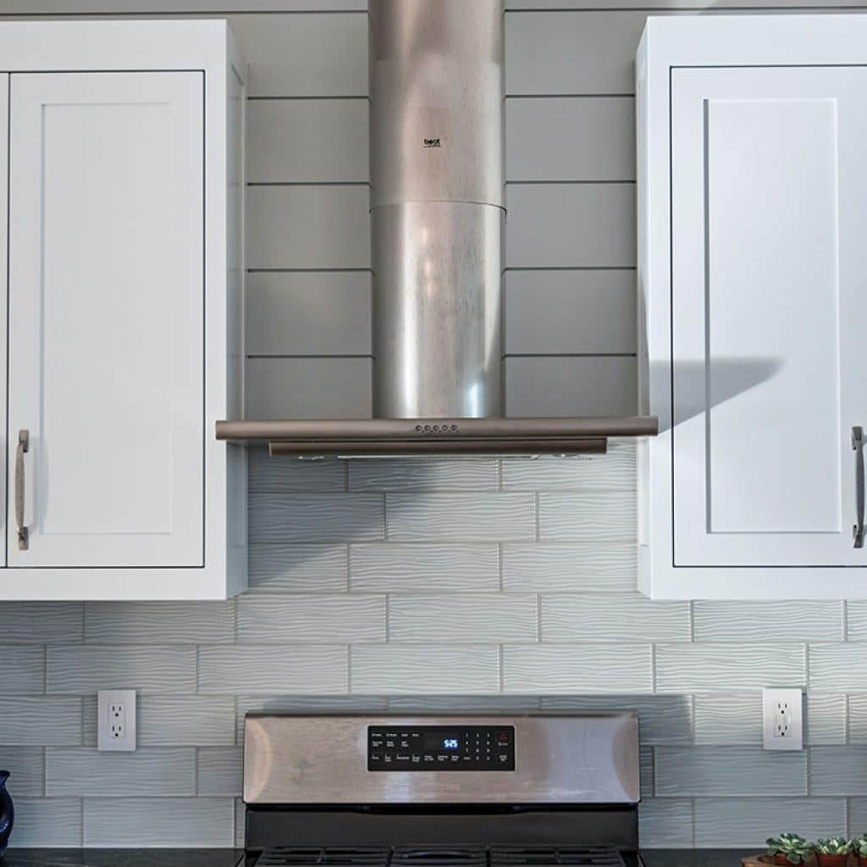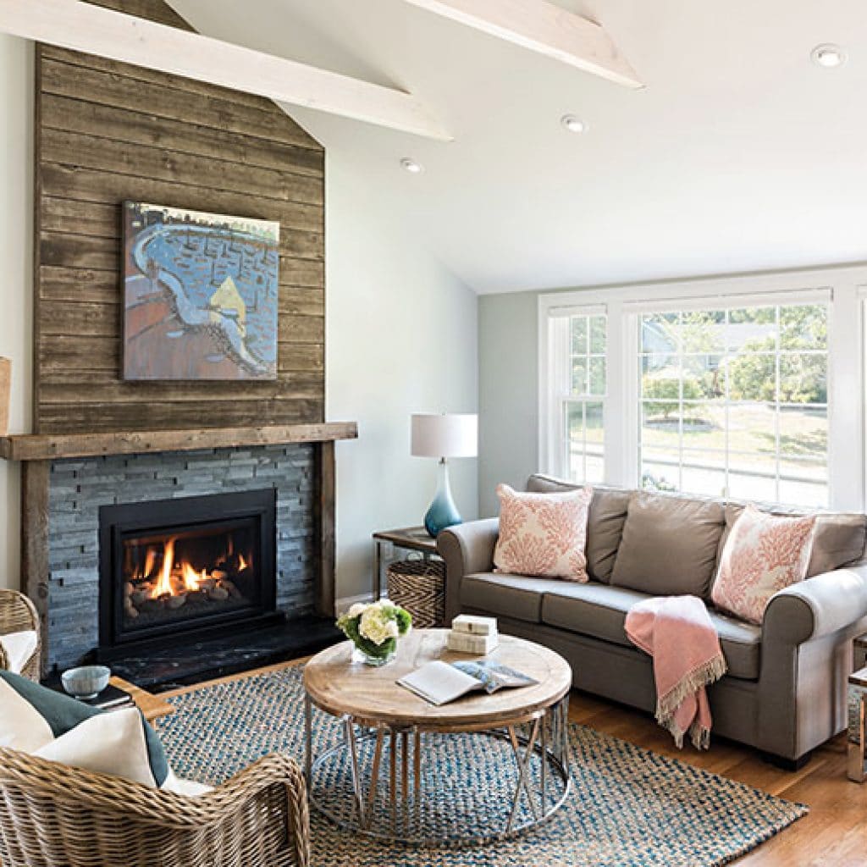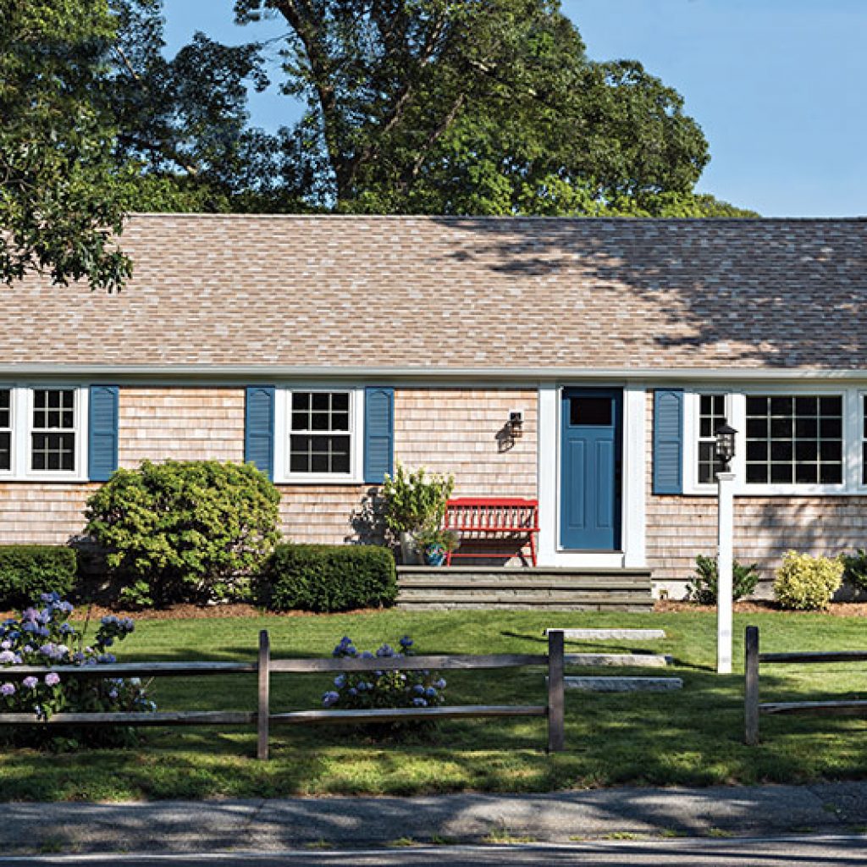
K: Kozy Kitchens
Cape Cod Home / Annual Home 2020 / Home, Garden & Design, People & Businesses
Writer: Elizabeth Shaw / Photographer: Dan Cutrona
K: Kozy Kitchens

Cape Cod Home / Annual Home 2020 / Home, Garden & Design, People & Businesses
Writer: Elizabeth Shaw / Photographer: Dan Cutrona
SV Design
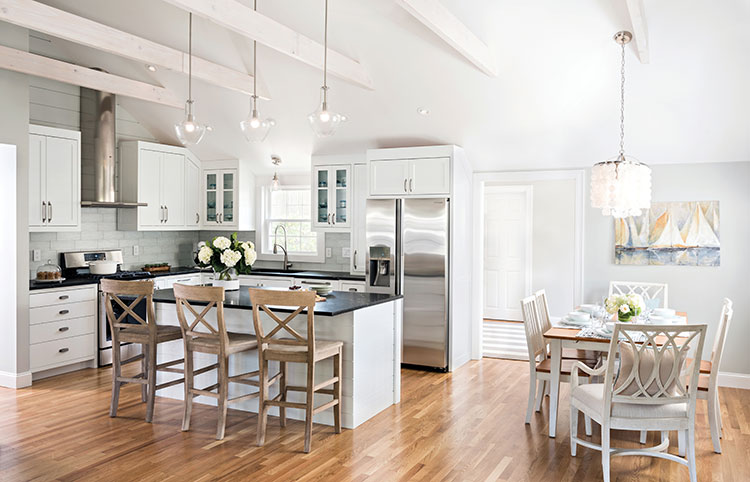
When redesigning their mid century ranch, these Dennis homeowners knew that the kitchen would act as a homing beacon to family and guests alike. Not wanting to be restricted to the traditional ranch style, they partnered with SV Design, who have a Main Street Chatham office, to create a unique kitchen for their classic style home. What could’ve been a typical Cape Cod ranch has been transformed into an open concept oasis. With unexpected details and meticulous design, SV Design brought this 1960’s ranch into the 21st century.
Ranches are most recognizable by their low to the ground profile and long, horizontal lines and simple floor plans. When renovating this particular house, the homeowners goal was to have a ranch that doesn’t feel like a ranch. To achieve this, texture and dimension played a very large role in opening up the kitchen and surrounding rooms. While a vaulted cathedral ceiling is a surefire way to add height, the unexpected and unique details are what bring this renovated kitchen to the next level. SV Design and the homeowners worked closely with each other to physically connect and bring together the main social spaces of the home, all while renovating the most important room, the kitchen. Instead of the classic subway tile, the homeowners chose to go with a textured, wave patterned tile for the backsplash, a texture that is echoed throughout the kitchen, and is a subtle nod to the classic beach house style abundant on the Cape. The wave pattern pops up with the shiplap on the base of the kitchen island, two places that often utilize more basic patterns. Shiplap walls provide a beautiful, warm contrast to the tile backsplash, while simultaneously complementing the exposed wooden beams across the ceiling. Hanging light fixtures help add dimension and draw the eye up to admire the vaulted ceiling details. Even the light fixtures feature their own contrasting textures. The island pendant’s smooth stainless steel and a lightly bubbled glass globe, while the dining room pendant offers movement with capiz shells. The range hood above the stove is not only functional, but adds a more modern profile among the cabinetry and other appliances. These textures and patterns are echoed throughout the adjoining dining room and living room, creating a balanced, calming atmosphere in the three main rooms of the home.
When starting on the kitchen design, the homeowners knew custom cabinetry was a must. “The homeowners considered custom cabinetry from the start for aesthetics and functionality. With such a small area for the kitchen, they needed to maximize all the storage they could,” says Senior Project Manager Katelyn Manfredo, AIA. With custom cabinetry, not only can homeowners create the exact design they’d like, they can enjoy more storage too. Manfredo explains, “They knew with stock cabinetry you can lose a fair amount of inches with limited sizes and shapes. Designing with custom cabinetry allowed them to nab every inch with specialty shapes, such as an angled cabinet in the corner and coordinated accessories, like pullouts, dividers and inserts.” Stock cabinetry, while effective, lacks the diversity and character that comes with cabinets made to your exact kitchen needs and wants. When designing this kitchen, the homeowners entered the project with storage as a main goal. Where small Capes are concerned, storage is an issue for many homeowners, and there is nowhere more important than the kitchen for effective storage. Utilizing every nook and cranny, cabinets were installed above the refrigerator, at odd angles against the ceiling and in small slivers that would otherwise be wasted space. The large island serves double duty with storage and additional seating.
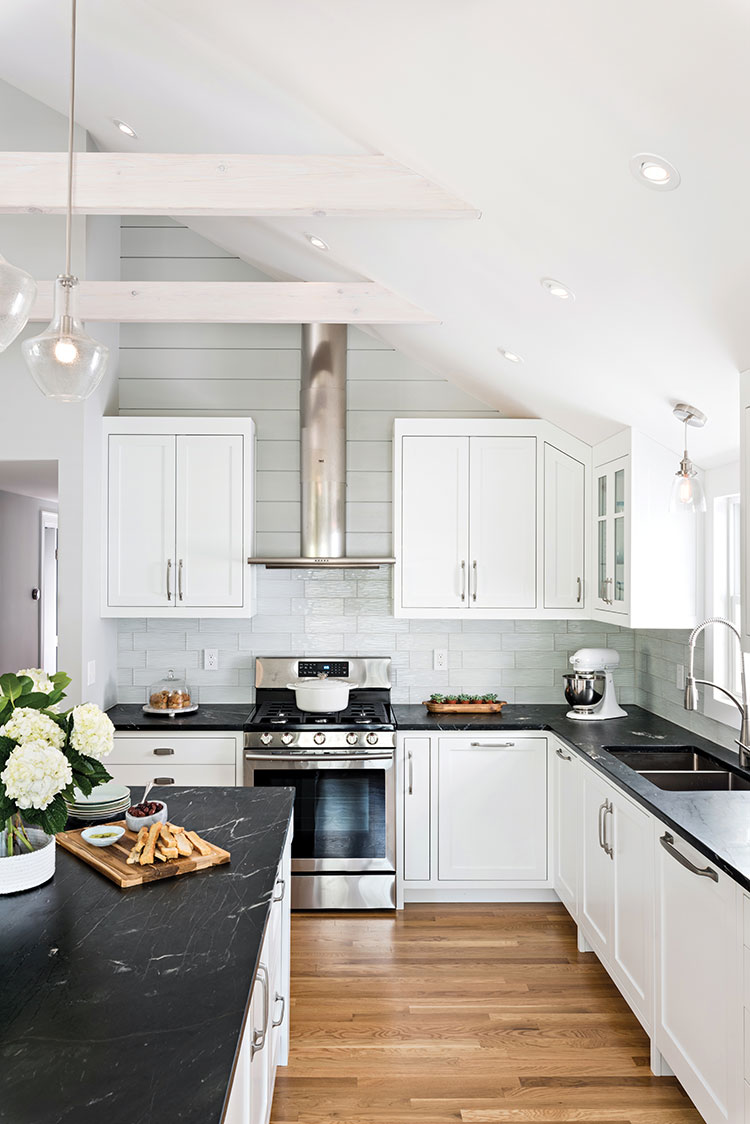
Considered one of the most helpful kitchen extensions, the island provides the homeowners with more counter space for food prep, deep storage space for those larger items, and adds more dimension to the kitchen. Islands can be utilized during every step of the cooking process, from prepping to cooking to plating to serving. The countertops are a smooth soapstone, offering a contrast in color and movement with its subtle veining. Just below the countertops is custom milled shiplap with an intricate wave pattern. “It’s a nice twist on the typical flat shiplap design and adds more texture to the kitchen against its simple square edge Shaker style cabinetry,” says Manfredo. Materials play a large role in this renovated kitchen, from the glass wave tile backsplash to the shiplap island to the exposed whitewashed beams at the high ceiling. The soft, light hardwood floors and wood bar stools at the island add warmth to the monochromatic kitchen.
Renovations are never without a challenge and the homeowners decided to take “open concept” to the next level, quite literally. To really open up the kitchen, the homeowners saw an opportunity to swap their flat ranch ceiling with a vaulted cathedral ceiling. Realizing they had extraneous attic space above the kitchen, the homeowners realized the ultimate way to make a ranch as un-ranchlike as possible was to utilize the space. An unexpected feature in a ranch, the cathedral ceiling elevates the space beyond its traditional style and function. While planning for the new ceiling, SV Design had to take into consideration not just the style, but the size and structure needed. “The added beams are structural collar ties, with such a long span, our selection limited the types of wood available, so we needed to source beams long enough to span the space and at the same time look aesthetically pleasing,” says Manfredo. The results are select pine beams white washed to match the rest of the home. While having exposed beams is a statement on its own, the light finish blends in to create a harmonious flow throughout the house. “Utilizing the attic space for the cathedral ceiling above the kitchen, dining room and living room helped join the spaces, making it feel like one room. Adding the structural beams helps ground the large room so it doesn’t feel so overwhelming,” Manfredo explains. Hanging lights in the kitchen and a fun shell chandelier in the adjoining dining room again add dimension to the large ceiling.
When designing your own kitchen, Manfredo suggests starting with the appliances, a unique perspective on kitchen design. “Start with your appliance selections! There are so many great options and sizes available, your selection will shape how the kitchen is laid out. You want your functional needs to help layout the kitchen first, then address colors and style of your cabinetry around those needs,” Manfredo says. Starting with stainless steel appliances, this kitchen’s monochromatic design came together with small details, tying everything together.
Choosing a ranch versus a colonial versus a classic Cape doesn’t have to mean sticking with that style throughout your home. Whether you are building, or just want to switch up what you already have, adding texture and dimension to a kitchen is an easy way to change things up.
For more advice, tips and tricks, check out the rest of the alphabet here!

