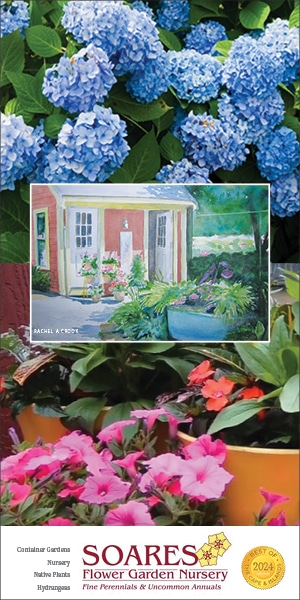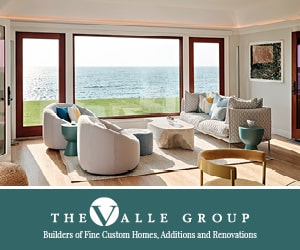
Light & Breezy
Cape Cod Home / Summer 2016 / Home, Garden & Design, People & Businesses
Writer: Laurel Kornhiser / Photographer: Charlie Utz
Light & Breezy

Cape Cod Home / Summer 2016 / Home, Garden & Design, People & Businesses
Writer: Laurel Kornhiser / Photographer: Charlie Utz
Architect and designer add just the right touches to a coastal Sandwich cottage

Photograph by Charlie Utz
Crossing either the Sagamore or Bourne bridges from the mainland to Cape Cod induces instant decompression: shoulders drop, one’s breath deepens, and life’s pace adjusts to the rhythm of tides and sea breezes. Not content to leave the beach and boating world outside, many want it represented inside their homes. For some, this means dressing the house in shells, starfish, anchors, and ships’ wheels; for others it means establishing a palette of navy blues and crisp whites.
When Michele Chagnon-Holbrook moved to the Cape, she, too, wanted her home to reflect the seascape, but she preferred to go beyond a literal homage to her surroundings and instead have her spaces reflect its colors and evoke its textures. Not finding what she was looking for, this “business girl by training,” who had worked as a corporate executive in Boston, opened her own shop, Casabella Interiors, in 2011. Located on Route 6A in Sandwich, Casabella sells the kind of things Chagnon-Holbrook had wanted to find: fabrics and furnishings that contribute to what she calls a “sophisticated East Coast aesthetic,” a design approach based on a soft palette of greens, grays, blues, and creams and on coastal textures inspired by weathered docks, marsh grass, and ribbed shells. “The East Coast aesthetic,” she says, “is really about setting a mood. It’s about being light and breezy.”
It quickly became clear that Chagnon-Holbrook was not alone in searching for these things. Not only do customers come to Casabella to buy, they also stop in for her design help. One couple that paid her a visit had just replaced their beach shack in Sandwich with a shingle-style cottage designed by architect Joseph W. Dick of Yarmouthport, and they asked Chagnon-Holbrook to come take a look. Soon, she was helping them choose colors and outfit their home with window treatments, rugs, furniture, lighting, and accents.
Though her East Coast aesthetic means staying within a consistent palette and working with natural fabrics and textures, her “rule of thumb,” she says, “is never to use something twice. The colors may be the same, but the fabrics and artwork are not. What keeps me up at night is figuring out how to keep it fresh and new. You might see a beige sofa, but the pillows, rugs, and side table will be different.” Chagnon-Holbrook’s hunt for variations on this theme is intense, and she reveals that she will spend two weeks at a design show and leave with only a piece or two that has made the cut for her shop, where she sells everything under her private label.

Photograph by Charlie Utz
Just as Chagnon-Holbrook never repeats the same interior design, neither does Dick design the same house twice. Dick, who owns Joseph W. Dick Architecture Inc. with his wife, Michele A. Maykel, customizes home plans based on the environment and site restrictions, the light and views, and, of course, his clients’ desires and lifestyle. “All of that is data for putting a house together,” he says. “I want to see how clients do live, and I ask them, ‘How do you want to live?’”
In the case of this cottage, the original shack had first rested on a dune, but after a particularly fierce storm, it was lifted onto pilings. The new house was built on its footprint and grafted onto the original pilings, but it had to be lifted even higher. Though the owners wanted to take in all they could of the salt marsh views across the road and of the views of Cape Cod Bay on the ocean side, “They did not want to overwhelm the site,” Dick says, “or impose on neighbors.” The neighbors included wildlife. The couple, originally from Malta where trees and birds are scarce, was adamant about protecting an existing swallow’s nest on the property.
Human neighbors were also taken into account. Anticipating that his clients’ neighbors would at some point also replace their shack with a larger house, Dick designed the home so that it recedes to the side lot line, a plan which places the entry porch and staircase on the side of the nearest neighbor and so protects privacy while allowing the rest of the interior to expand toward the panoramic views.
One impulse in designing homes along the shore is to have walls of glass that offer immediate and comprehensive access to the views, but the impulse Dick followed with this shingle-style design was to frame the views and create a variety of discrete living spaces within an open floor plan. To maximize light, he borrowed it from unexpected places—drawing it down from the staircase shaft, bringing it in through a transom over kitchen cabinets, and taking it in through upper triangular windows in the master bedroom and through a pair of windows over the fireplace.
While Dick was ensuring that the home was bathed in light, to temper the strong summer sun and the glare from the sand, Chagnon-Holbrook dressed the windows in “soft floaty sheers and natural glass cloth shades.” These modifying elements give the cottage a “finished look,” the designer says, while seeming simultaneously to disappear. Calling a bit more attention to themselves are the interior light fixtures, which Chagnon-Holbrook describes as both “functional and art.” One fixture is shaped like a star, another a porthole. The frosted mercury glass fixture over the sand and rose granite island and those in the master bedroom recall the color of the sea on a dark, stormy day. Though in general the designer guides clients away from the ostentatious use of shells, preferring that they set one or two favorites on a coffee table as ornaments, the light fixture hanging in the enclosed porch is an amalgam of shells and sand; Chagnon-Holbrook says it’s a tasteful touch that bridges the sitting area and the beach just steps outside.

Photograph by Charlie Utz
An open floor plan like this comes with challenges for both architect and designer. The architect needs to delineate spaces, and one way Dick did so was by varying the ceilings. The entry porch has a hexagonal bead board ceiling, for instance, while the dining area is defined by a lattice bead board ceiling with recessed lighting. Flooring and rugs serve the same purpose, with the entry’s reclaimed heart pine flooring laid in a herring bone pattern to distinguish it from the floors of the living areas, and different area rugs are used to corral living and dining spaces.
Chagnon-Holbrook also focused on eye-level sightlines: “Open floor plans are the most difficult to design,” she says. “You have to blend pieces so they all flow, but they have to be a bit different. The way the house is designed, from anywhere on the first floor there is a view.” To ease the eye’s way around and through spaces, Chagnon-Holbrook kept the palette consistent, with textural and visual variation. Armchairs in stripes, striations, and geometric patterns complement sofas in solids. Twin sea grass ottomans serve as a coffee table on the enclosed porch, while the living room coffee table is finished in driftwood, as are the bamboo chairs in the entry. “When you are in the front porch area, you can see everything on the first floor,” she says, “so everything must work together;” that includes the artwork and the accent pillows. “The devil is in the details,” she adds. As proof, she points to the living room armchairs, which swivel to take in both marsh and ocean views, but because they can be seen from different angles, they each feature a decorative buckle on the back. “You have to watch the lines and ask, ‘Is this pretty from all sides?’”
While an open floor plan poses a certain challenge, working within a tight footprint poses another: the need to make efficient use of space. To that end, Dick tucked a powder room with an outdoor-type shower off the entry and designed built-ins, including bookshelves in the living room and twin closets that disappear into the wall in the master bedroom. “This house is like a ship,” says Dick, a longtime sailing enthusiast. “You have to take advantage of every nook and cranny.” Chagnon-Holbrook added storage in other thoughtful ways, such as placing a chest of drawers in the entry, which does not have a closet, and setting an armoire on the second floor landing. These pieces, along with a pair of marble-topped dressers in the master bedroom, like the light fixtures, serve both function and aesthetics.
Though interior space may be tight, there is no shortage of sitting areas from which to enjoy the views, inside and out. The front porch and entry provide views of the marsh as well as leeside protection from the wind, as does the terrace and window seat belonging to the second floor guest bedroom. First and second floor decks bring viewers closer to the seascape, as does a viewing area that interrupts the long path of stairs leading to the beach. When left open, an upstairs interior sitting area between the master and guest bedroom offers a bird’s eye view of the water across the deck, but when enclosed by a clever wraparound curtain, it becomes a private sanctuary.
And in the end, that is what this house is all about, offering sanctuary to its owners, who leave their busy lives in a Boston suburb behind to come to the Cape and immerse themselves in nature. The good news for those who do not own a home right on the shore is that Chagnon-Holbrook’s Eastern seaboard aesthetic translates well in many settings: “The coastal style doesn’t just lend itself to the Cape,” she says. “It could be a Mediterranean villa, tropical cottage, even a city apartment. It’s about being light and breezy with a palette drawn from sand and shells. The Cape palette is timeless.”
A resident of Barnstable village, Laurel Kornhiser is a former Cape Cod HOME editor and a frequent contributor. She is also an English professor at Quincy College.



