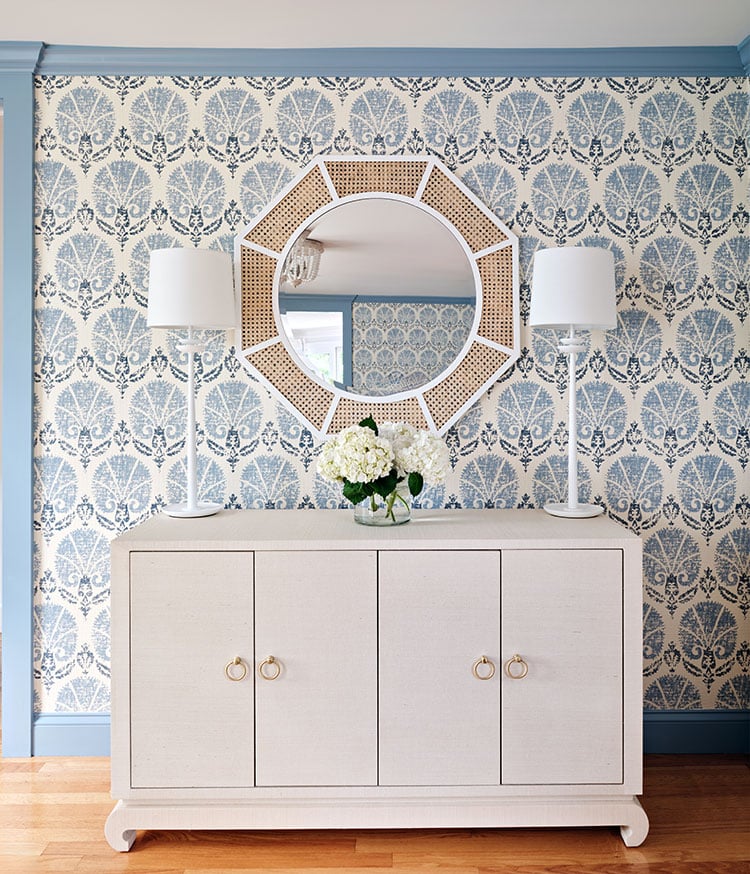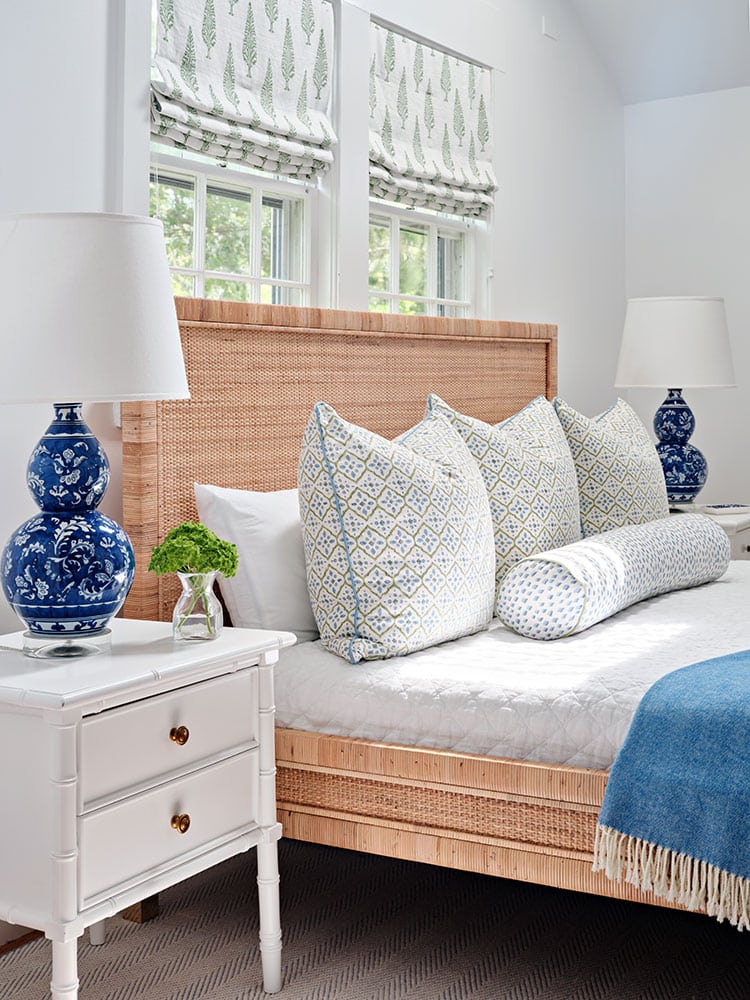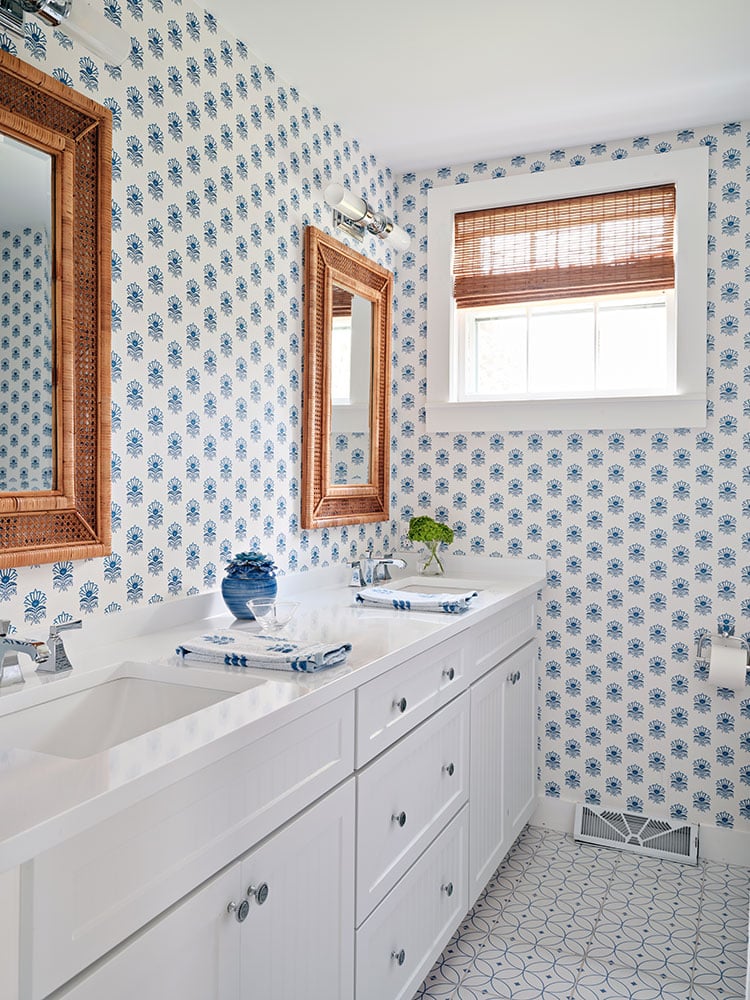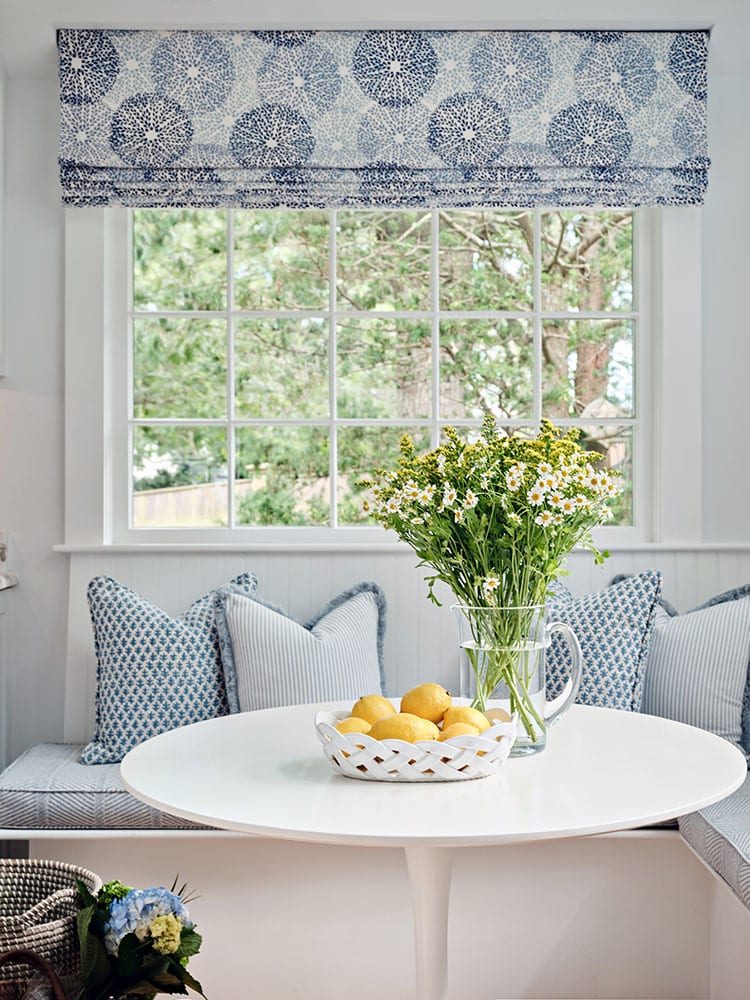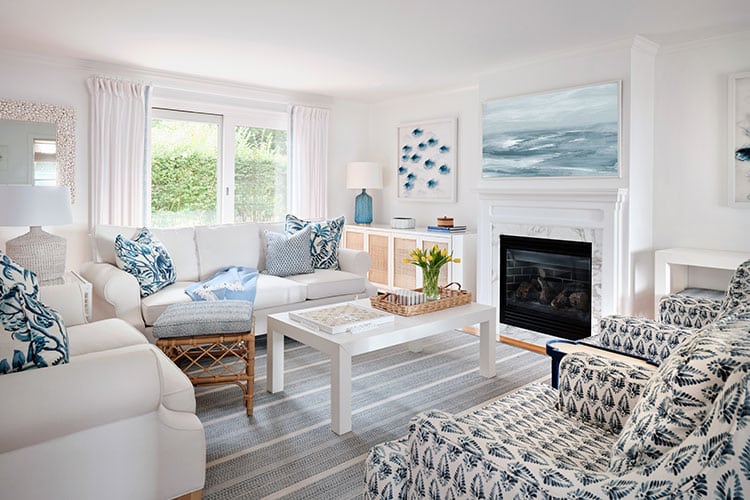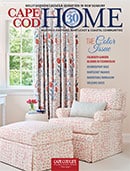
Pretty In Pink (and Blue and White)
Pretty In Pink (and Blue and White)

Cape Cod Home / Spring 2025 / Home, Garden & Design
Writer: Chris White / Photographer: Dan Cutrona
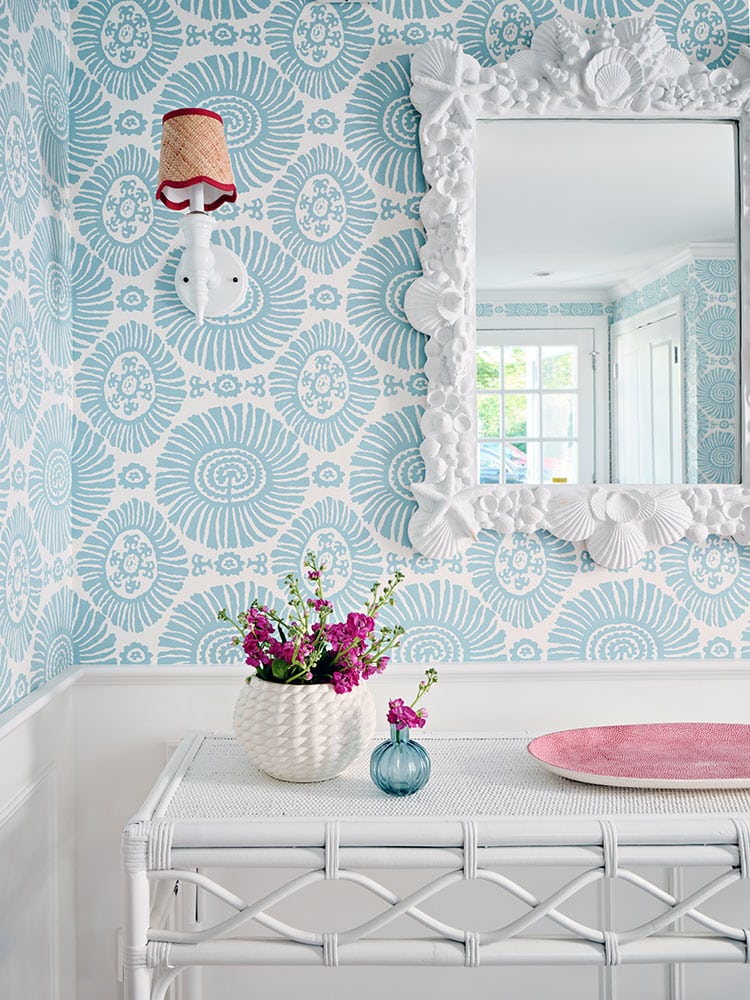
When Nina Mayfield’s clients in Hyannis Port were discussing their dreams for a dramatic interior design renovation, the choice to turn to Mayfield was an easy decision. Their main request was for Mayfield to create a vibrant and comfortable summer home where they could effortlessly enjoy themselves and entertain their friends and family. The designer, owner of Nina Mayfield Design, is a true pattern enthusiast, and has built a popular reputation for the sophistication and depth of her colorful designs that are fresh as a sea breeze off nearby Nantucket Sound. During the discussion of changes to be made to the home they had just purchased, one of their adult daughters requested that her bedroom include pink in the design. “This large bedroom was a really fun part of the home,” says Mayfield. “She wanted to keep some of the blue and white theme,” a color scheme Mayfield uses often in her clients’ coastal environments, “but asked that it primarily be pink.” The results are stunning, like the inside of a jewelry box. On the second floor, the daughter’s bedroom is quite large with ample home office space allowing for the flexibility to work remotely from the Cape. Mayfield painted the walls a light, soothing pink so that the fabrics could take center stage. She chose a Schumacher floral pattern for the drapes, Roman shades, and Euro pillows, festooning the room with blue-stemmed pink and coral flowers. At the foot of the bed, a Schumacher Ikat design of pink, blue, and white adorns the cushion on an ivory bamboo bench. The color scheme reverberates, while the bamboo provides a contrasting texture, one that echoes in other rooms. For the office/sitting area, Mayfield designed a custom chair and ottoman with Brunschwig & Fils’ iconic “Les Touches” fabric. Though Barbie is so “Summer of 2023,” and Mattel’s icon tends towards the hotter hues of shocking pink, one could see the evolved Greta Gerwig/Margot Robbie character quite content up here, perhaps curled up with a book or leading her team through a Zoom call.
While this upstairs bedroom doubles down on its pinks, the color is no anomaly within Mayfield’s overall design scheme. For the guest bedroom, also on the second floor, she explains, “I used a bright magenta floral block print for the pillows and roman shades.” Although blue is the primary color at work here, she says, “This pulls in the pink from the other room. It has a calming feel, and there’s a charming window seat that provides the perfect reading nook for guests to curl up with a good book.” Likewise, in a second, smaller downstairs guest room, pink reappears, this time in the form of elephants. The fabric Mayfield selected for the pillows, end stools, and Roman shades features a pattern of alternating pink and green elephants amid ferns on a blue background, pairing whimsically with the twin white spool beds. She says, “Their houseguests love this teeny-tiny room. They feel tucked in, and cozy, and it’s perfect for kids. The fabric is by Charlotte Gaisford, a chic British designer who has colorful, whimsical patterns.”
In fact, pink announces itself from the very start in Mayfield’s revision of the home. The drapes in the entryway—opposite the staircase—burst with it, and the white bamboo console table is flanked by Dunes & Duchess sconces with pink-trimmed shades. A pink and white shagreen catchall tray by ceramicist Elena Boiardi sits upon its surface.
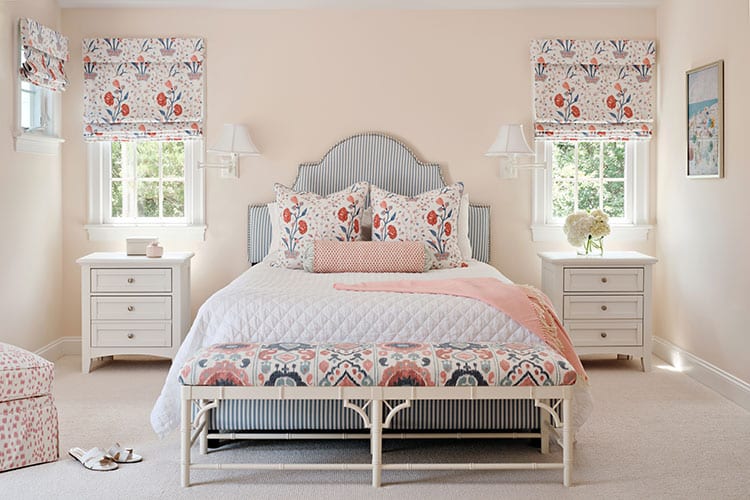
When the clients took ownership of their Hyannis Port home, they were underwhelmed by its existing design and layout. Pale blue and white regency striped wallpaper covered nearly every inch of the first floor, which, given the house’s floorplan, created a hall-of-mirrors effect. The rooms lacked their own flavor and personality, and the shade of blue was neutral enough to feel dull or muted. Surrounded by a thicket of trees, it was also fairly dark inside. The place needed some enlivening. “The Texan owners, with their warm and gregarious spirit,” shares Mayfield “desired a colorful and welcoming home, ideal for hosting gatherings, where a sense of comfortable informality reigned, and nothing feels too precious.”
The entryway was also confusing with four separate doors jammed into a small area, and the living, dining, and kitchen felt too separate from the outdoors. Builder Craig Ashworth, owner of Osterville’s E.B. Norris & Son, orchestrated structural changes that greatly improved the flow of the overall house. His team removed an unnecessary door in the living room and created a built-in window seat. Another door in the office was replaced with a window. French doors were added to the central dining room creating a great flow onto the terrace, thus bringing the outdoors in. Although they maintained the home’s secluded vibe—the family had named it Tucked Inn—they removed trees to let in more light. The entrance was simplified by rearranging the layout of a small powder room and the network of doors. “We built a proper entryway that reflects the character of the owners,” says Mayfield. “When you walk in, you’re immediately hit with color and you can tell it’s a fun summer house.” One of the ways Mayfield conveys that energy and call-to-action for ensuing fun, was once again through her deft use of pattern and color. “The draperies are blue and magenta—and I love how the blue and white Thibaut wallpaper pops.”
Deeper within the interior, Tucked Inn received a few more physical changes. To expand the kitchen’s use and versatility, Ashworth installed a built-in beadboard banquette in the corner, creating a cozy nook for breakfast, tea, or lemonade on a hot day. Mayfield says, “For this additional seating, I used indoor/outdoor fabric—the cushions are Schumacher, and the pillows fabric is by Sister Parish. It’s all super durable, you can sit on it in a bathing suit.”
Because of its openness to the dining area and now to the outdoors, the living room needed further delineation. “It’s like the hub of the house, but deciding on its layout, posed a challenge,” Mayfield says. She resolved the puzzle by introducing a custom sofa and loveseat perfectly scaled to the room, and she finished these off with custom pillows in Sister Parish and Clarence House fabrics. Both designs are in blue and white, but of differing shades and patterns: one depicts a tropical/safari theme, while the second contrasts with a simple abstract tree shape. The ottoman cushions—dotted in a blue stingray pattern—thematically tie-in with the textured blue ceramic lamp on the sideboard, a piece of art that feels like an exquisite shell retrieved from the depths of the ocean. In addition, the room’s wicker and bamboo elements provide textural juxtaposition against the smoothness of the marble fireplace, and a blue and white rug helps tie the room together while introducing even more texture.
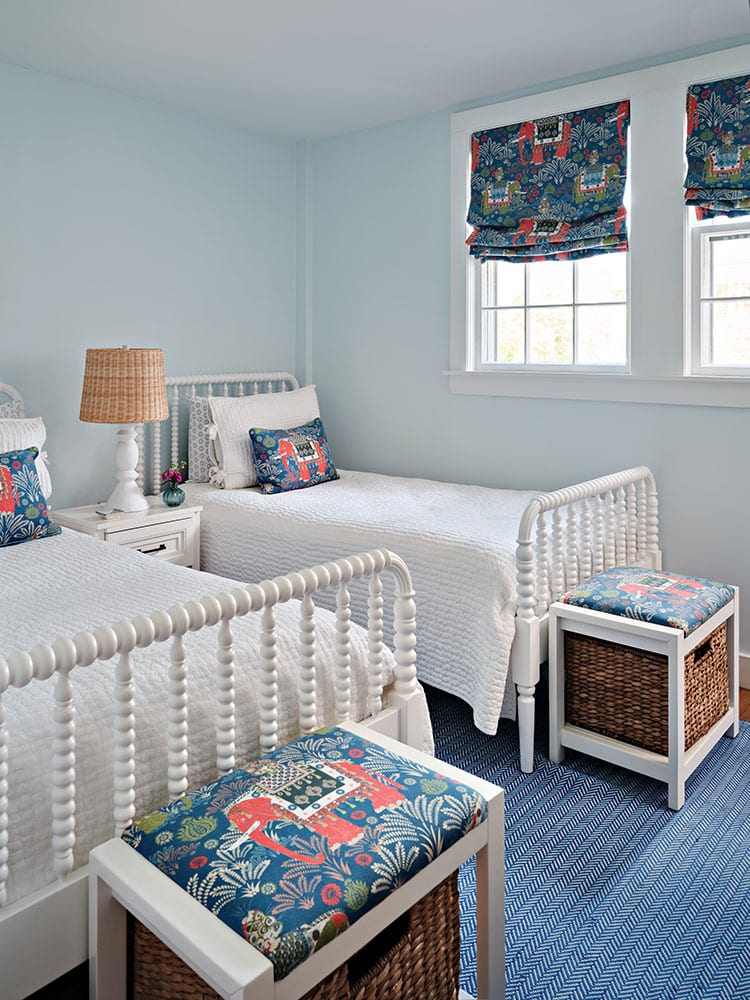
As the structural pieces of the remodeling fell into place, Mayfield continued to redefine Tucked Inn’s interior landscape by providing texture across its individual spaces, using elements such as spooled bedframes and chairs; the caned sideboard in the living room and octagonal mirror frame in the dining room; wicker chairs; the grass cloth wallcoverings on the dining room’s walls and sideboard. “This gives a layered look,” she explains. “There’s a series of patterns repeating throughout the home.” Along with color, these details provide definition as one moves from one room to the next. For example, in the downstairs Jack-and-Jill bathroom she says, “The tortoise shell blind and the textured caned mirror offer a gentle contrast to the soft blue and white floral wallcovering.” Although blue and white feature prominently, their application is thoughtfully nuanced as Mayfield has deployed them in a wide variety of ways. “I had fun with the dining room, this room definitely highlights our dedication to detail, especially the precise color match between the pastel blue trim and the floral design on the grass cloth wallpaper. The result is a really polished, integrated look.”
For the tiny powder room, Mayfield’s innate understanding of where and how to use wall coverings in powerful, yet subtle ways is on display. She introduced another shade of blue in wallpaper from Palm Orleans called “Oysters Jubilee,” a design where the white outline of oyster shells appear to rotate around the hub of a wheel in a way that evokes perpetual motion while simultaneously resembling a still life. In the entryway proper she chose a more abstract design featuring shapes that conjure up images of fireworks, a bloom of bee balm, or anemones waving up from a coral reef. She opted for a shade of aquamarine for this pattern, foregrounded upon white. In the dining room, she went more explicitly floral with the design, but she says, “Here, the blue is like a hydrangea, with purple hues.” Because of the texture of the grass cloth, the printing looks almost like it was pressed with woodcuts. In the green bedroom, which she designed for the owners’ other adult daughter, she painted the walls in “Sweet Bluette” that she cut in half, “so that it’s very faint, with just the hint of color, more of an off-white.” She calls it the “Green Room” because, she says, “I was inspired by the Carleton V green and periwinkle mosaic fabric that I used on the Euro pillows,” which she paired with block-printed Schumacher linen roman shades. In the primary bedroom, she opted for more blue and white, including custom sconces and a lumbar pillow in a Sister Parish fabric, Pindler windowpane-plaid drapes, and Schumacher upholstery. If you’ve noticed a theme here, it’s because many of Mayfield’s favorite fabric companies reappear in multiple areas, though usually in different designs and/or colors. For instance, she says, “I just adore Sister Parish’s designs, so I used a lot of their textiles throughout the house.”
Mayfield recently opened an office/studio on Main Street in Osterville, which has helped her expand Nina Mayfield Design as she is in the midst of designing multiple homes. She notes, “All of our current projects are on the Cape with the exception of a Florida project.”
For Tucked Inn, she says she loved collaborating with the owners. “I worked closely with them,” she says. “They trusted the process and really let my creativity run, they said to go for it from top-to-bottom.” During the process of getting the home to the final stage, the owners would email when they arrived after extended absences. “They were so lovely to work with and really valued my experience and expertise to guide them through the project. It was truly rewarding,” says Mayfield. “They’d write that every time they came back was like Christmas morning. The icing on the cake though is seeing the family enjoy the house alongside major life moments like the daughter’s wedding weekend and welcoming their granddaughter.”
Chris White is a frequent contributor to Cape Cod HOME, and finds adventure whenever he can as a travel writer. His day job finds him teaching English at Tabor Academy in Marion.

