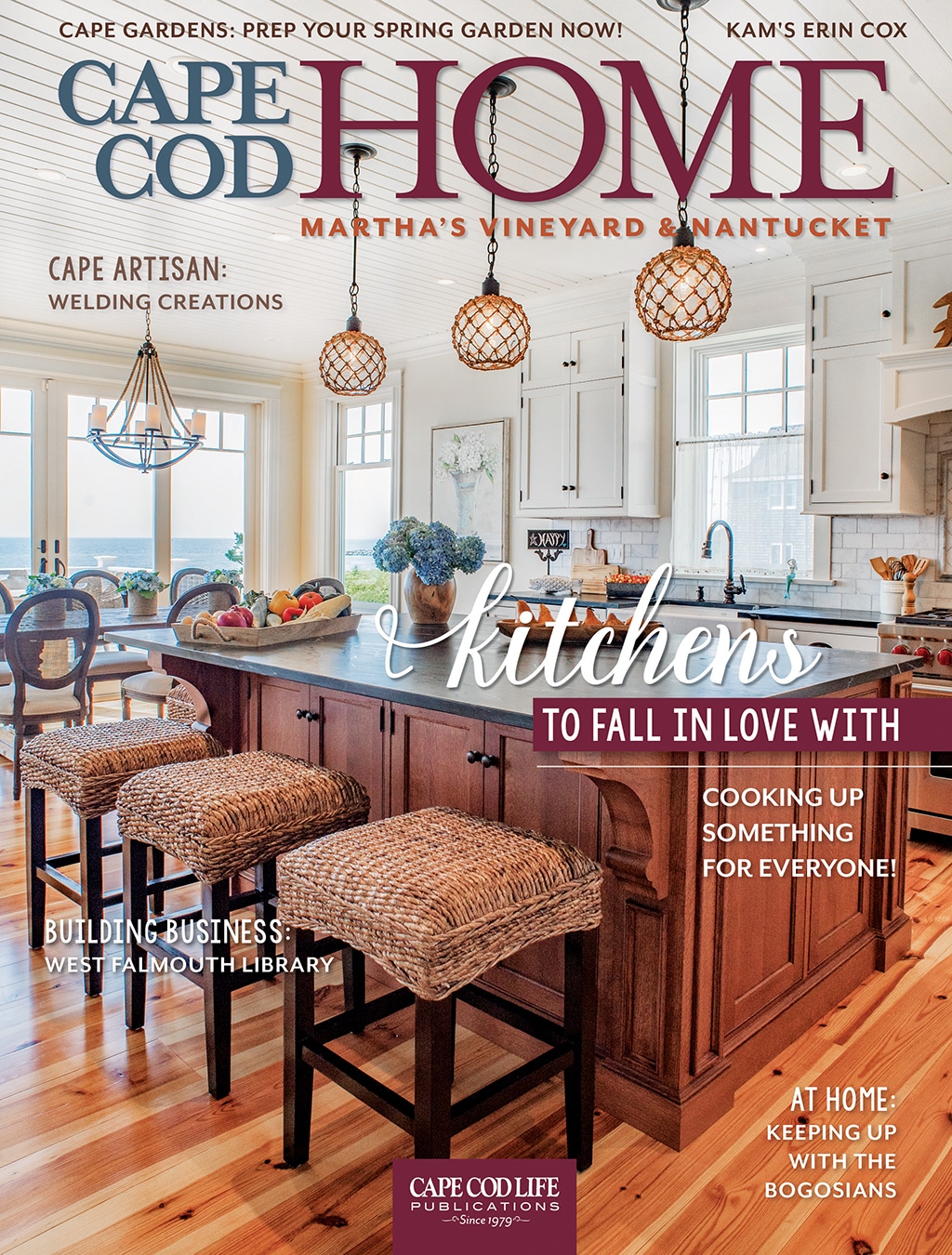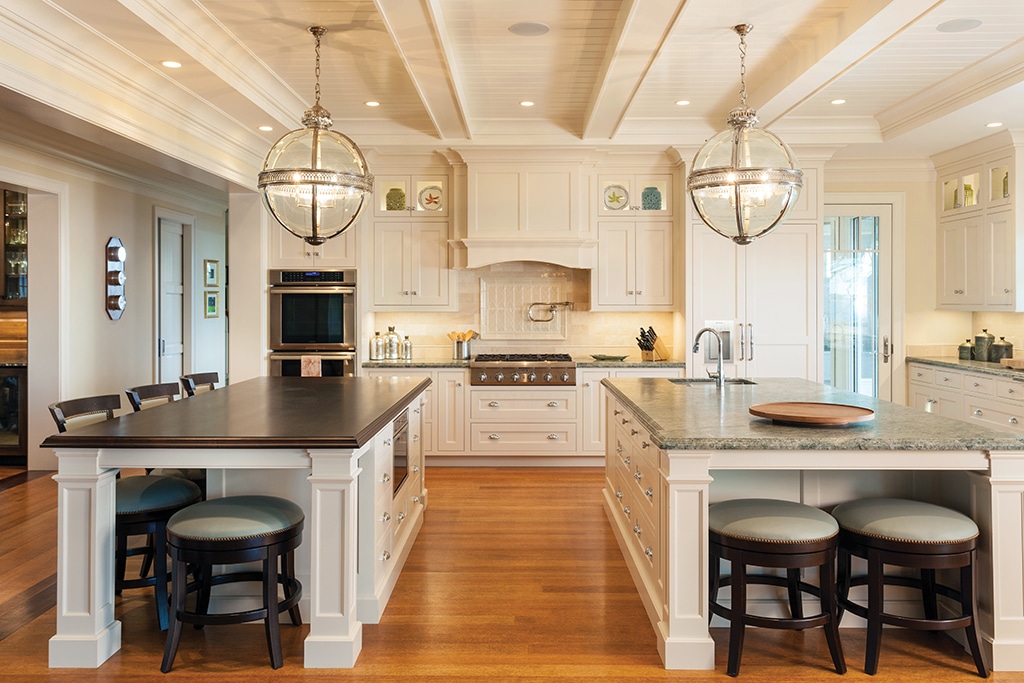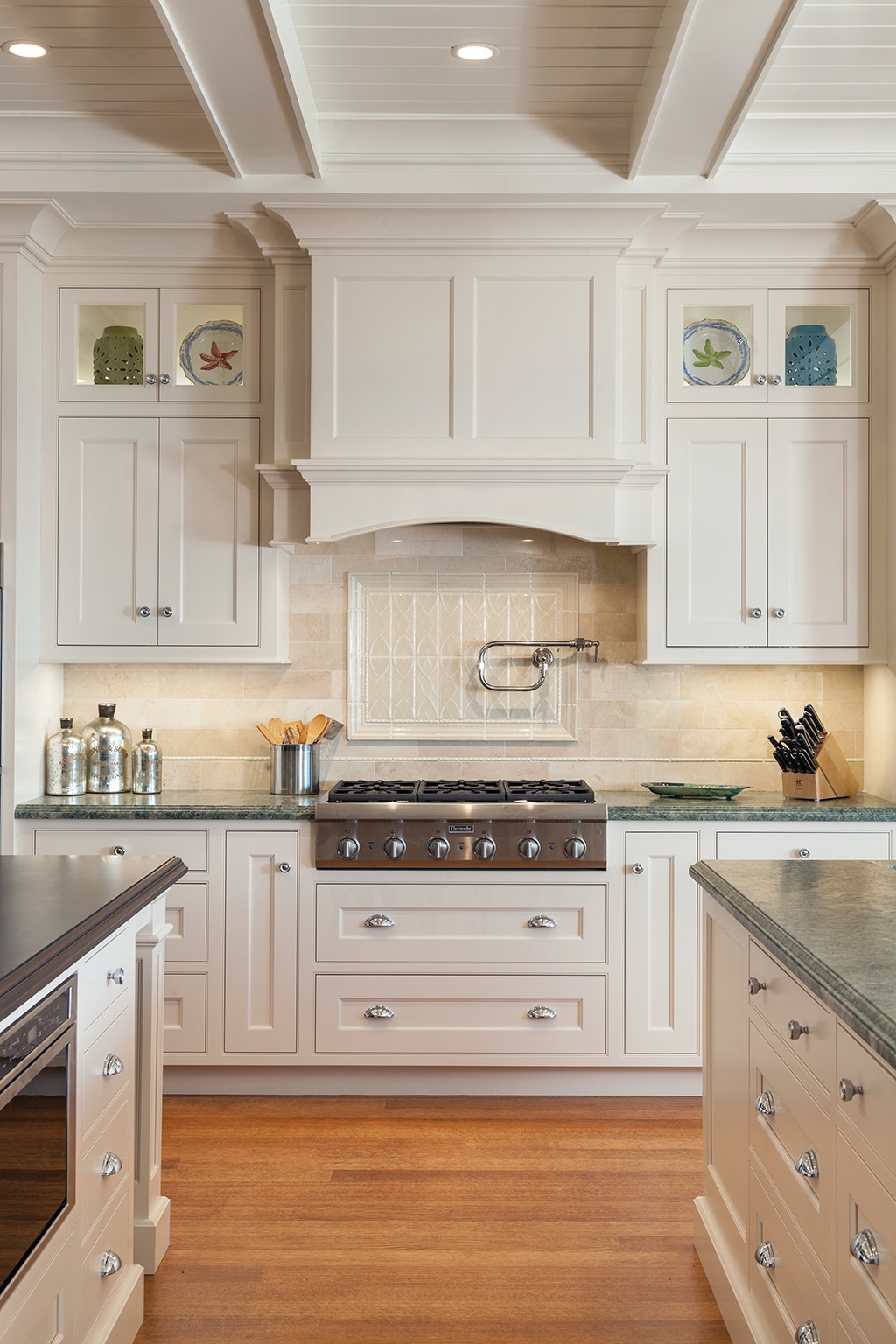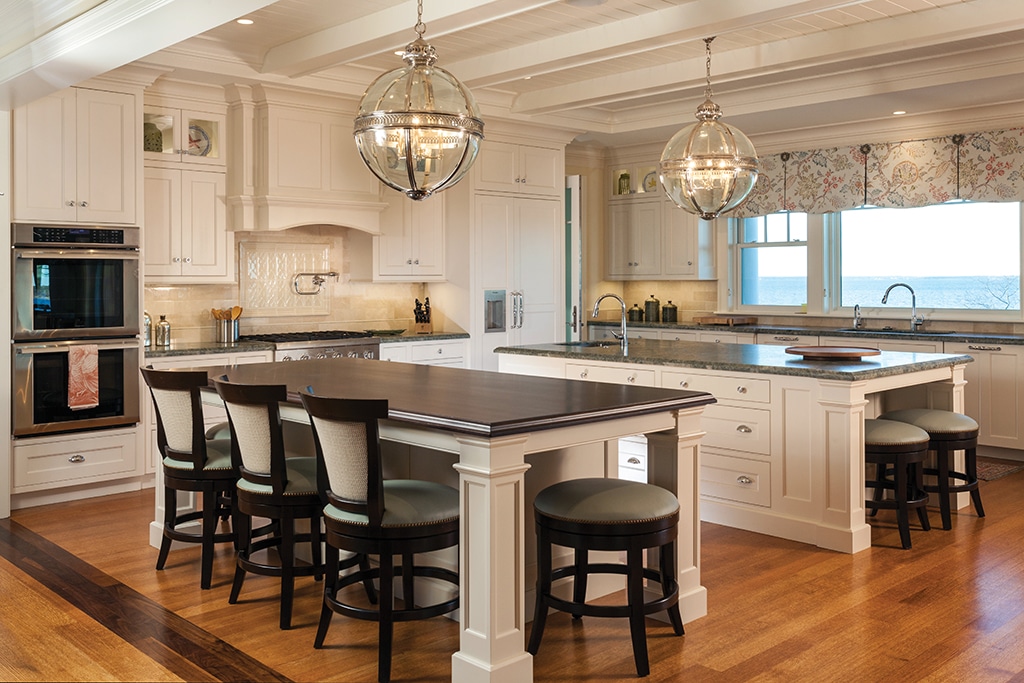
Residence Redux: Heart of the Home
Cape Cod Home / Autumn 2018 / Home, Garden & Design, People & Businesses
Writer: Julie Craven Wagner / Photographer: Dan Cutrona
Residence Redux: Heart of the Home

Cape Cod Home / Autumn 2018 / Home, Garden & Design, People & Businesses
Writer: Julie Craven Wagner / Photographer: Dan Cutrona

The two-island design of the Laverty kitchen serves its functional purpose for this active family while remaining aesthetically pleasing.
This is part five in our Residence Redux series exploring Cape Cod HOME‘s 2018 ‘Home for the Year.’
The kitchen in the Laverty home serves up much more than food
The impressive and luxurious kitchen of Charlie and Judy Laverty’s home serves many functions. Given the challenges of an open floor plan, this kitchen doesn’t intrude upon the surrounding softer, more intimate spaces, but rather extends the style and aesthetics found throughout the home. The refined choices of cabinetry, millwork, window treatments and lighting receive the same attention as the rest of the home. Susan Connor, principal of P&H Interiors, says it’s all an integral part of the overall plan that starts to take shape at the earliest stages. Connor, who has worked with the family on several of their projects over the years, says it is important to have as thorough an understanding of the family as possible. Only then can you anticipate how they will use the space, and most importantly how the space will serve to enrich their overall experience. “It really starts with early planning, right alongside the architect; knowing your client well, which having completed other projects with the Lavertys, we have established a really good working rapport; and bringing a vision to life to incorporate a kitchen where the family could join in, because this whole residence is about the family.”
Emily Levitt, project manager and kitchen designer at Faneuil Kitchen Cabinetry in Hingham, says the project began with inspirational photos submitted by the client, and while extraordinary and beautiful, the seaside personality was missing. “We had a meeting here in our showroom and we have a large display that touches on that New England coastal aesthetic, and as soon as the Laverty’s saw it, they fell in love with it,” explains Levitt. She goes on to explain that in such a large kitchen there is a very fine line between too much detail and not enough. “There is so much beautiful detail inherent to the architecture of the home—the coffered ceiling, layers of crown molding and then of course that incredible view. But the cabinets are a simple Shaker style and the top drawer fronts are a simple slab profile, so nothing seems to be competing for attention.”

Shaker cabinets complement the elegant millwork.
Two islands may seem to be an indulgent detail, but in a kitchen this large, that accommodates an active family such as this, both islands serve distinct functions and therefore don’t exaggerate the design. “Everyone was surprised we were putting two islands in the kitchen. It is not a popular notion in New England, but it makes a lot of sense, particularly for this kitchen,” Connor explains.
The use of materials on the countertop distinguishes the two islands and thereby their intended use. One, intended mostly to serve as a dining spot, is topped with a rich mahogany, and the other, used mostly for food prep and serving, features a hard-working granite with a leathered finish and an elegant laminated Roman ogee over a square-eased edge, fabricated and installed by Timeless Stoneworks. “We did a lot of repetition of design details,” Levitt explains. “We kept the columns on both islands to give them similarity, and the detail is repeated on either side of the sink. Then, the way we have the stepped design on the hood also mimics the look of the columns.” Levitt goes on to explain that the addition of two seats at the end of the work island was a later decision. “It helps to scale down the kitchen,” she says. “In the rare instance that you just have two people who may want to perch, have coffee and a light breakfast, it is the perfect spot for that sort of thing.” Judy Laverty confirms that rarity when she explains the functionality of the seating island. “At Thanksgiving I will set that island, complete with a tablecloth, and it becomes the kids table; even though the grandchildren are now adults, they seem to like to have their own spot.”

The Laverty kitchen is designed to take advantage of the home’s gorgeous oceanfront setting.
Connor confirms the active yet close-knit nature of this special family, and how the heart of the home becomes a centralized location for collaboration and interaction. “Everybody is off and doing their own thing, but everyone comes together quite nicely,” she says.
Minimal upper cabinetry allows access to the spectacular views out of every window. A long bank of windows, focused on the backyard and Buzzards Bay, cap the run of counters that flank the sink, making any dirty work an indulgence. In addition, architect Denise Bonoli designed the kitchen to have direct access to the backyard through one set of doors, but also positioned a three-season dining area, outside grill platform and a cook’s garden just off the other side of the kitchen.
While this explains the backdrop of the space and the intention of those who envisioned and created it, it doesn’t quite explain the energy and interaction the space spawns. This is a family who has passed down their love of cooking and gathering for family meals through three generations. In short, this kitchen feeds more than a family—it nourishes many souls.



