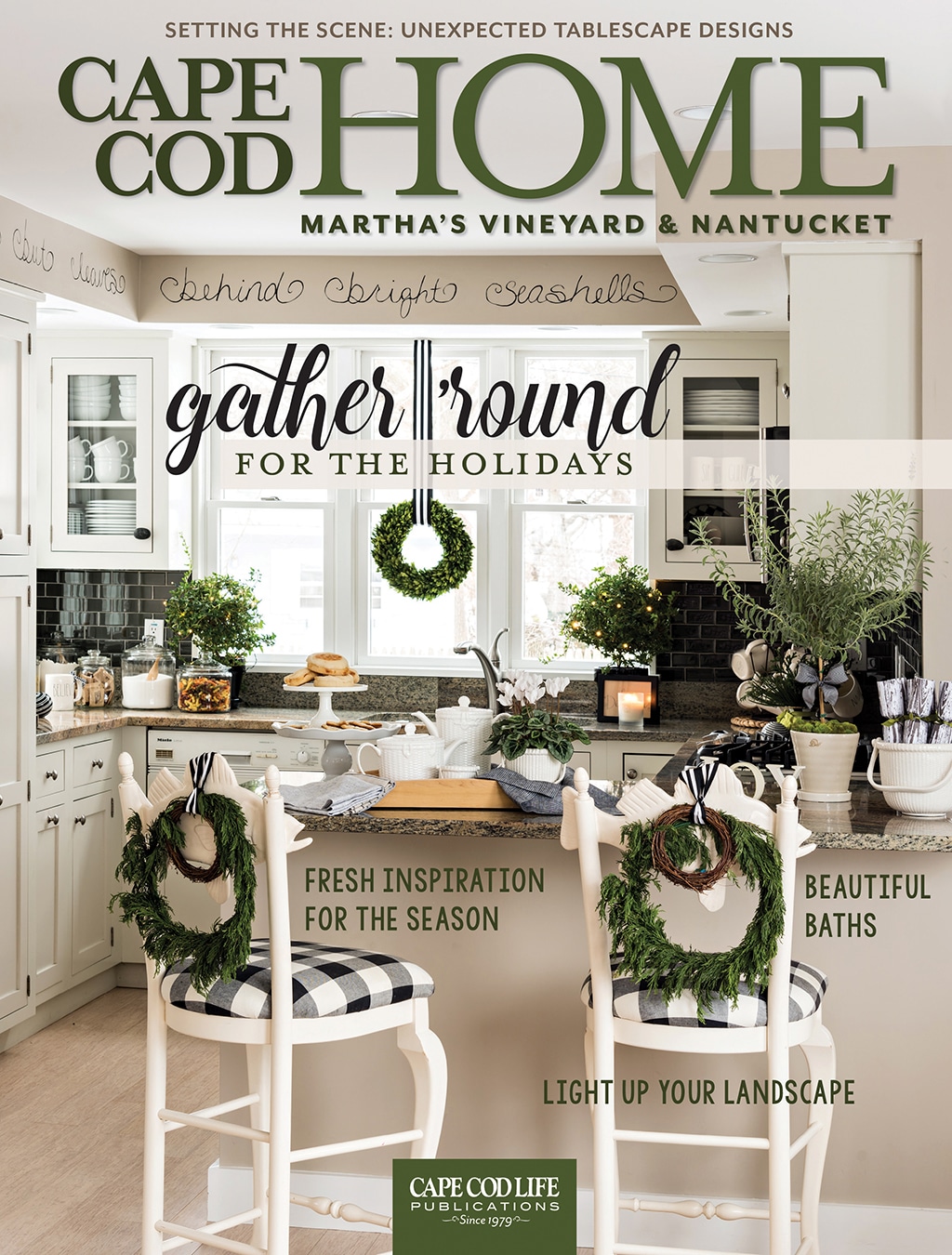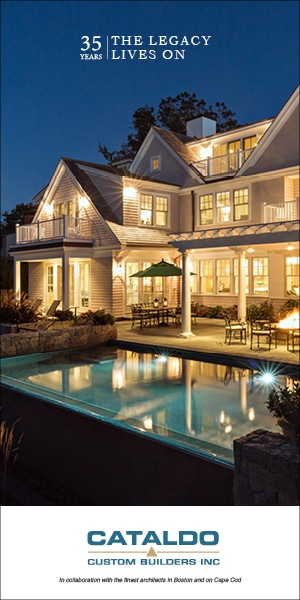
Residence Redux: The Inside Story
Cape Cod Home / Winter 2018 / Home, Garden & Design, People & Businesses
Writer: Julie Craven Wagner / Photographer: Dan Cutrona
Residence Redux: The Inside Story

Cape Cod Home / Winter 2018 / Home, Garden & Design, People & Businesses
Writer: Julie Craven Wagner / Photographer: Dan Cutrona

A comfortable home with plenty of room for everyone serves as a backdrop for a family who loves their time together
While the Laverty home in the Nye’s Neck neighborhood of Falmouth was built to be a place for generations of family to gather and enjoy all of the outdoor activities the Cape has to offer, it is, at its core, a family home, one that is enjoyed throughout the year. Architect Denise Bonoli created a design that would acknowledge the drama of the water, even if you were in the middle of the house, by making sure the footprint was not too wide and the light was still able to penetrate all of the living spaces. The options for living, seating, gathering and resting are seemingly endless upon first inspection, but considering the size of the family—the patriarch and matriarch, Charlie and Judy, their four grown children with various partners and four grandchildren—a weekend gathering would be a full house in any scenario.
Visitors enter through the exquisite front door, which Judy requested to be replaced after construction was complete. The original door was impressive with its massive wood design, but the new door has inset glass panes that not only help to identify visitors but also enable the light for the front of the house to stream into the large foyer. “I had no idea who was at the door before,” Judy explains. “So it was always a surprise, and sometimes that’s not a good thing, if you know what I mean. Some people you want to make sure you’re looking your best for!”
Beyond the foyer, the main living area stretches out in either direction with that mesmerizing view spanning the entire backside of the house. A low bank of cabinetry serves to create a passageway between the two ends of the house as it flanks the open dining area. The formal living room creates a sophisticated and cozy place to gather with exquisitely appointed built-ins that showcase art, collectibles and family photos that chronicle decades of the family’s special memories.

At the other end of the large room, adjacent to the kitchen is an impressive room informally known as the study. The tray ceiling that runs throughout the ground floor is reimagined here. Instead of the fresh ivory paint that accents it in the rest of the house, here Ralph Cataldo of Cataldo Custom Builders stained the bead board to coordinate with the warm walnut millwork that wraps the walls of this comfortable space. “Oh, that ceiling was a bit of a problem,” Charlie recalls. “Ralph walked in and took one look at it and wasn’t satisfied. Peter Sarkinen, Ralph’s project manager, arrived and pulled the whole thing down. He re-installed it himself. I don’t know what was wrong with it, but Ralph did and Peter fixed it.”
Charlie says this room is the most common place for everyone to gather. The reason for that isn’t quite evident but could be influenced by a number of factors. First, it is extremely comfortable and inviting due to the inspired décor, accomplished by interior decorator Susan Connor. Deep comfortable upholstery in neutral colors and soft textures encourage long conversations. With a television as a focal point on one wall, this is the perfect place for the family to come together to watch their beloved Boston College football games.
Charlie says that when things get a bit raucous, another television positioned over the fireplace in the living room allows a more peaceful experience. One might think that the room is so popular because it is the most comfortable area that is also in closest proximity to the kitchen, but the team at Faneuil Kitchen Cabinet was thoughtful enough to include a small fridge and bar within the long wall of walnut cabinetry that runs the length of the room. Perhaps the strongest reason this room is so popular is because it is often where Charlie can be found (when he is not swimming in the ocean just beyond, or tending to his gardens). The room just beckons the opportunity to sit, relax and enjoy a conversation with Charlie on any variety of subjects—an activity that could consume the better part of a morning.

The formal dining room, which is not overly formal at all, allows the family to gather for special meals with a table that easily seats 12. Although Charlie says the room probably serves more as a transitional space—the hub of the wheel of the house—since many times meals are shared in the three-season room adjacent to the kitchen that also includes a massive stone fireplace.
The home benefits from eight bedrooms, six upstairs and two on the main floor, that all enjoy en suite bathrooms. Each of the Laverty children has their own bedroom on the second floor—a bunk room for the boys and another for the girls afford the grandchildren their own space. On the ground floor, Charlie and Judy are able to find their own serenity within their spacious master suite, complete with a private patio off of the bedroom, and a guest suite at the opposite end of the house affords privacy and luxury to any weekend guests.
Upstairs, there is no lack of thoughtful alcoves and rooms to inhabit, either individually or as a group. On the landing at the top of the stairs, there is an open area that is perfect for the grandchildren and plenty of friends to collect and connect for games, conversation and of course plenty of online surfing. Adjacent to the space, behind French doors if privacy is required, a space referred to as the library has slightly more formal seating; a fridge; and arguably the best view in the house. Doors open to a stunning balcony porch that offers 180-degree vistas of Buzzards Bay. The room is nestled under the home’s crowning cupola, and the oversized windowed tower glows from within when lit at night.

The comings and goings of this busy family are in perpetual motion, but one thing remains a constant: their intersection. And like any well-planned traffic intersection, flow, volume and intention of purpose have been factored into the design of the home. This family is special and seemingly would thrive and come together despite their surroundings, but this home has a special place in their lives. It is hard to determine whether the home itself influences them or whether, because of the special team that is responsible for thoughtfully considering and creating this space, the family is able to live their best life. “We are very fortunate,” both Charlie and Judy are often heard saying when talking about the precious time with their family in this home.
Ralph Cataldo reminds us how grateful he was to have worked with the Lavertys on two incredible oceanfront homes, where the same team of professionals worked together, trusted each other and created an incredible result, twice!
As these six installments have evolved, so has our relationship with the family. Even though we are now closing the door, and giving them back their privacy, the experience, the smiles, the laughter and the warmth they have shared will continue to influence our lives going forward.















