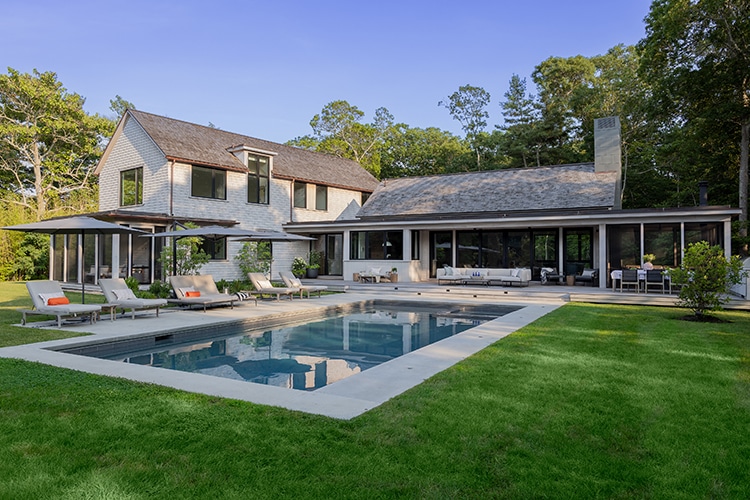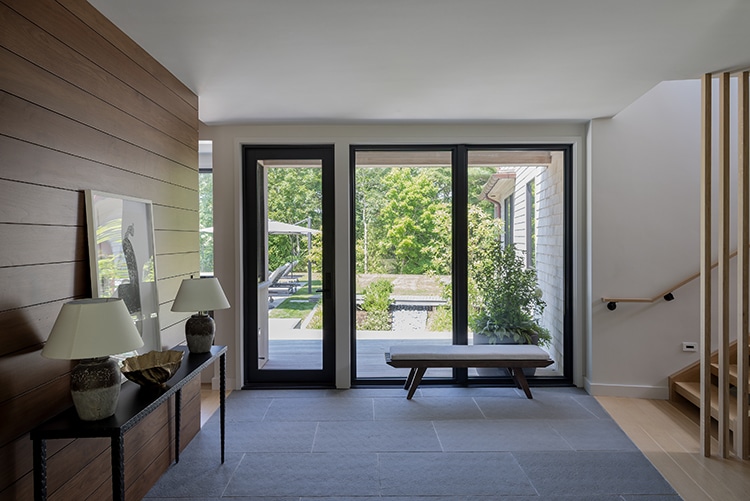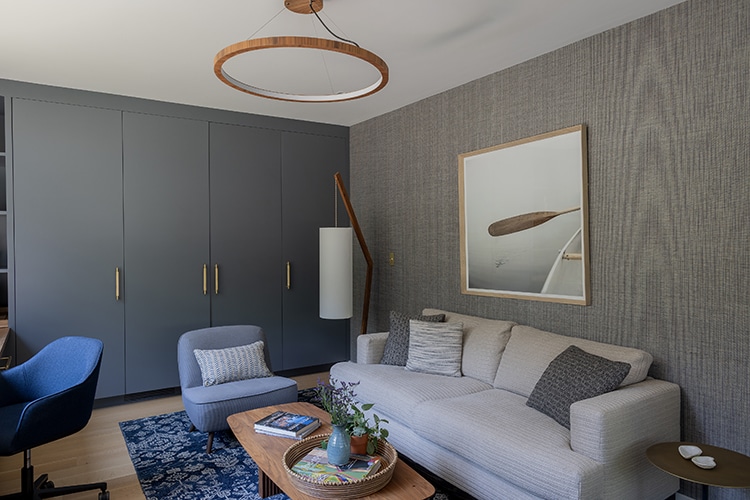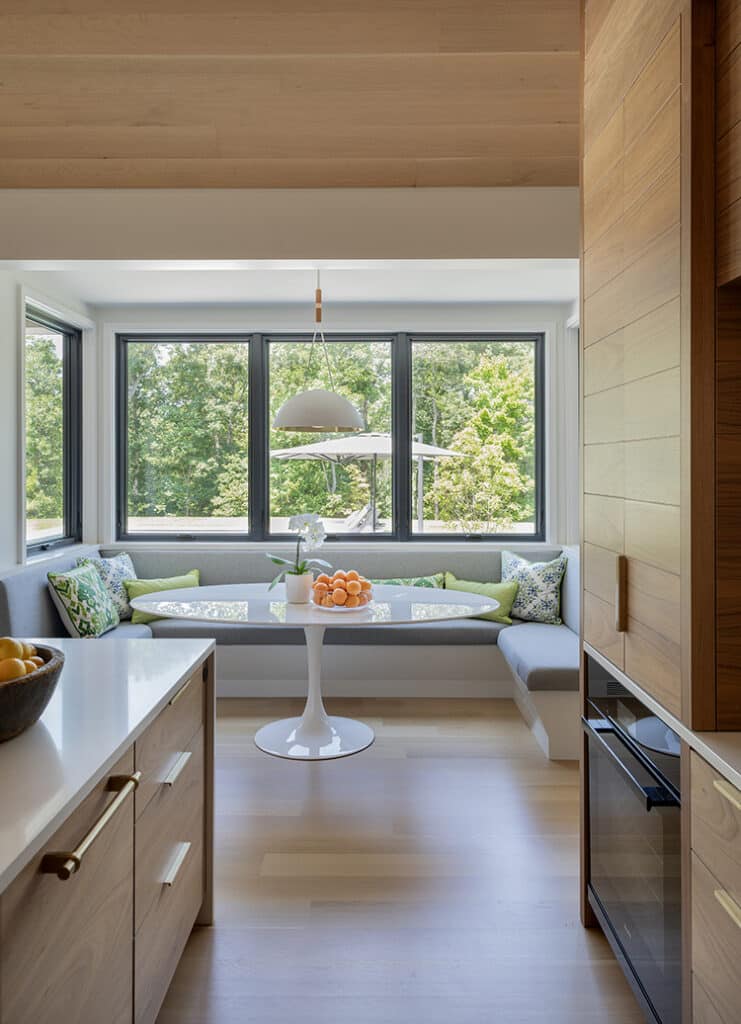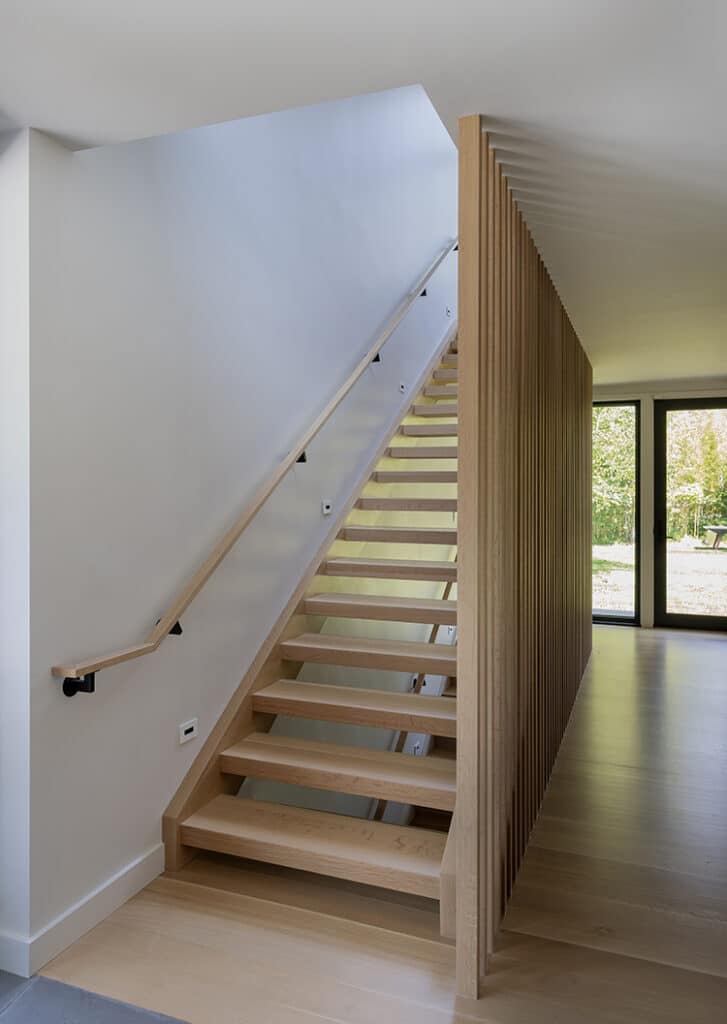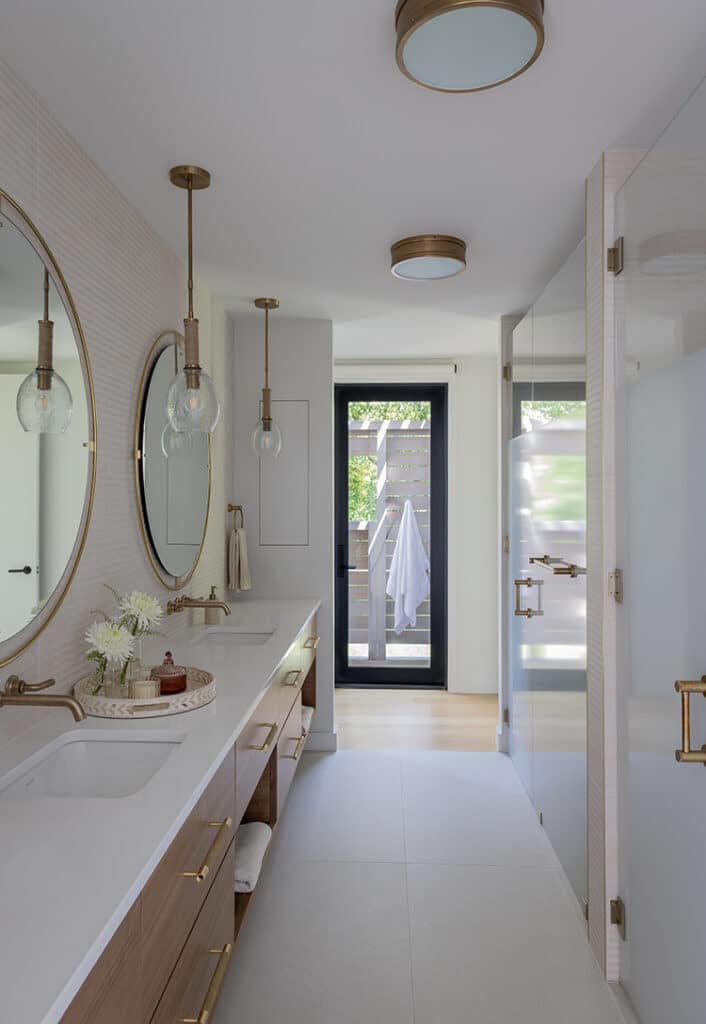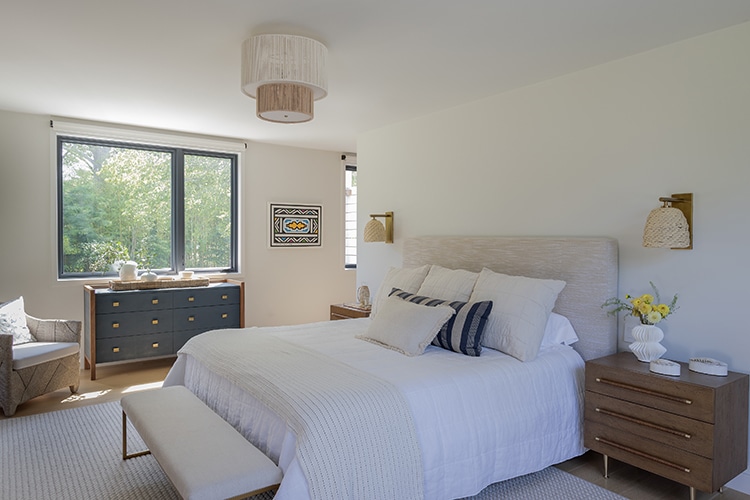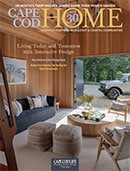
Simply Sippewissett
Cape Cod Home / Autumn 2025 / Home, Garden & Design
Writer: Julie Craven Wagner / Photographer: Michael J. Lee
Simply Sippewissett

Cape Cod Home / Autumn 2025 / Home, Garden & Design
Writer: Julie Craven Wagner / Photographer: Michael J. Lee
A wooded Falmouth property becomes the canvas for a family’s vision of Cape Cod living—part Vermont retreat, part modern California, and entirely their own.
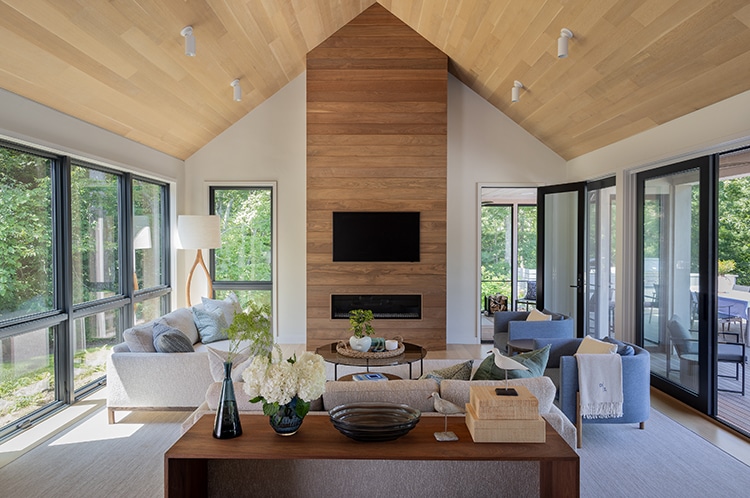
For the Wampanoag, the bucolic region known as Sippewissett (between the villages of West Falmouth and Quissett) translated literally as small marsh or small river. Fed by the mighty waters of world-renown Buzzards Bay, today the area is defined by the Great Sippewissett Marsh, confirming what the native tribes recognized, but perhaps with a typically American upsizing and heartier embrace.
Nestled in the wooded folds of this secluded corner of Falmouth, homeowners Dave and Lori set out to create a home that could embody the best of three worlds: the rugged warmth of Vermont, the breezy coastal spirit of Cape Cod, and the streamlined ease of California modern. “We wanted it to feel like one-third Vermont or Maine, one-third Cape Cod, and one-third California,” Dave explains. “That was always the goal.”
Their search ended when they found a two-acre lot tucked at the end of a quiet cul-de-sac, a property that offered privacy, a woodland backdrop, and enough space to think beyond traditional Cape expectations.
For Lori, childhood summers at camp had imprinted the scent of pine and earth as the equivocation of the smell of happiness. For Dave, weekends in the western mountains of Maine instilled a love of woodsy seclusion and unbridled adventure. Both adored the Cape’s shingled vernacular as it harbored memories of summers spent on the Cape and other seaside destinations. For Wellesley-based architect Jacob Lilley, bringing those visceral and rooted notions to life as a home for this blended family’s future was a dream project that became a successful reality. At the heart of the plan: a home that “lives around the pool.” Lilley prioritizes the various natural elements that influence the site this way, “There is no denying that this is a Cape house, in every sense of the word. It is used primarily as a weekend home—throughout the majority of three seasons. The water is never too far away on Cape Cod, but this home does not benefit from a water view, so we felt it was important to incorporate a compelling water feature within this program.” From the living room, the kitchen, or the primary suite, views draw attention and beckon outward to the water’s edge, with the house itself forming a sort of “L” that embraces everything the backyard offers.
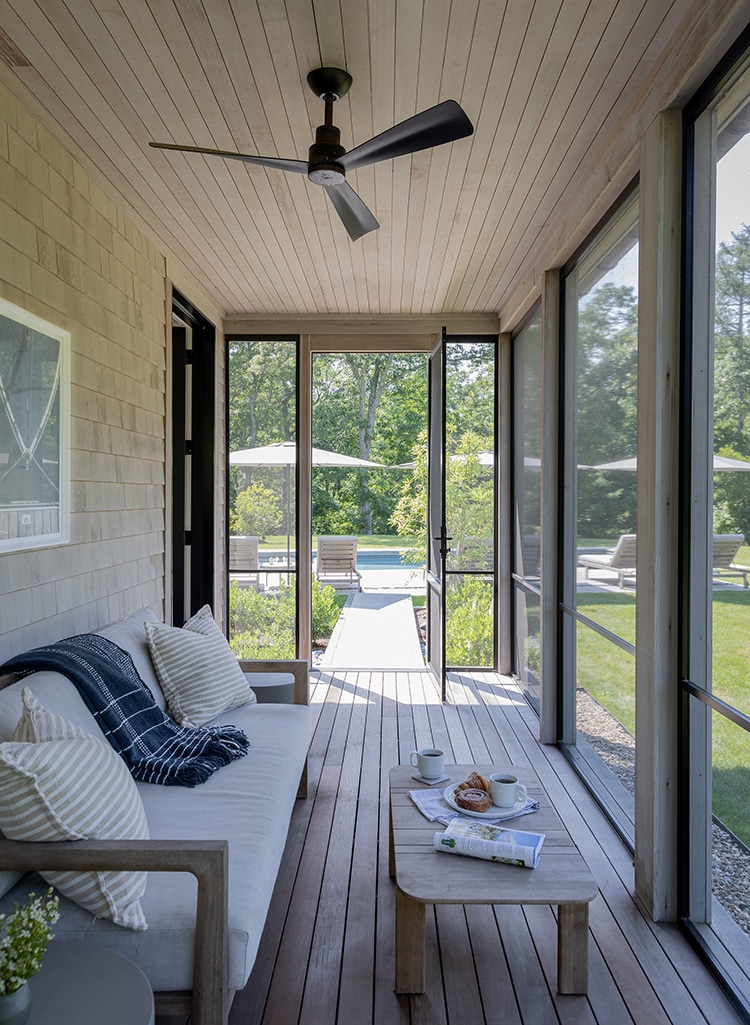
When Lilley first studied the site, he quickly realized the existing structure—a quirky scientist’s terradome house with a collection of odd hazards and even a “cat ramp,” was beyond saving. More importantly, it sat in the wrong spot. “If they wanted a pool, the old siting would have put that activity in shadow,” Lilley explains. The solution was a complete reorientation: moving the position of the house to catch southern light, designing a welcoming auto court, and shaping a home that unfolds gradually as visitors approach.
The final form suggests two wings, lightly connected by a glass breezeway. One wing is for living, anchored by a walnut-clad fireplace. The other houses bedrooms and private spaces. “It’s about clarity,” Lilley says. “Guests can walk straight through to the pool; or if interior entertaining and gathering is on the docket, that activity is centered to the left, and despite the agenda or occupants, the family can find retreat on the right—the private side.”
Equally important was the detached barn. Initially conceived as a simple garage, Lilley repositioned it just so—less than ten feet made the difference—to create a welcoming sequence. “Without the barn, the house loses balance,” Lilley notes. “It frames the property and completes the composition.”
Dubbed the “Party Barn,” the structure plays double duty: a lively hangout space for kids and adults, and, in the off-season, storage for the family’s new Bronco.
Inside, Liz Stiving-Nichols and her team at Martha’s Vineyard Interior Design brought warmth to the contemporary lines. She describes her firm’s philosophy—which has established her place with clients on the Vineyard, the Cape, and beyond for more than 15 years—as “a thoughtful approach, where every piece has a reason for being there. We don’t follow trends. We respond to our clients, the architecture, and the environment.” For this home, that meant emphasizing low, unobtrusive furnishings so that nothing interrupted sightlines between kitchen, living room, and the outdoor spaces, especially the pool. “We wanted to be able to stand in the kitchen and look across to the walnut fireplace, the expansive windows, and the greenery beyond,” she explains.
The material palette pairs white oak with rich walnut, a personal favorite of Dave’s. “I’ve always loved walnut,” he says. “It’s warm, it’s timeless, and it balances the modern elements with something grounded in history.” Walnut paneling appears in the living room, office, and even the primary closet, threading a consistent language of depth and texture.
Stiving-Nichols describes her style as “quiet.” Not minimal, not stark, but composed so that no element competes with another. The result is serenity: a home that feels uncluttered and intentional.
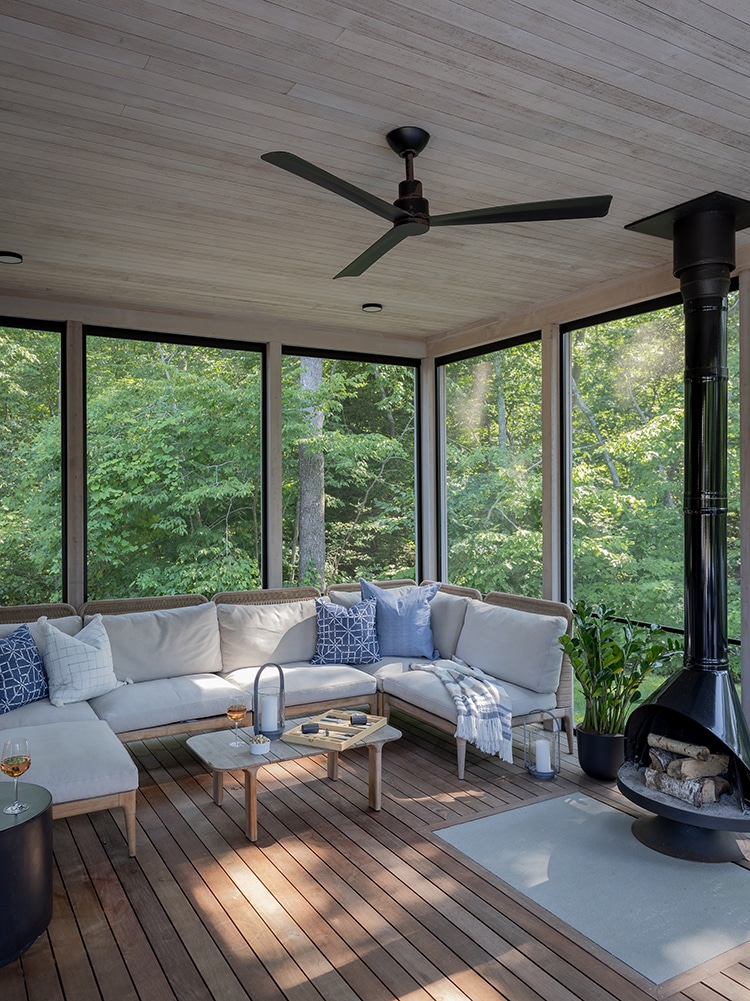
Though Lori jokes about not being an avid cook, the galley-style kitchen suits her perfectly. “I grew up in New York City—galley kitchens are all I’ve ever known. It’s comfortable for me,” she laughs. The scale and increased function of the kitchen keep this galley layout from feeling cramped. The design expands and achieves the optimal “Kitchen Triangle” with a wall of cabinetry, a spacious pantry, and a light-filled breakfast nook that Dave insisted be added. “That bump-out with the oval table—it’s where the kids eat lunch, where friends gather. It’s functional and cozy,” he explains.
The adjoining dining area features a custom walnut table sourced by Martha’s Vineyard Interior Design, large enough to host extended family gatherings. While the family admits it doesn’t see daily use, when it does, it anchors the experience and encourages meaningful lingering after a shared repast.
Landscape architect Tom Lee saw the site’s interplay with the architecture as an opportunity to blur the lines between living inside a home, and connecting with the natural world outside. “Jacob Lilley’s design offered such an opportunity to seamlessly connect the exterior elements with the interior living experience,” Lee states and Lilley concurs as he says, “We wanted a synergy between house and landscape.” At the core of that connection is the unique entryway to the home that also serves as a transitional hub—for everything from traffic, to access and activity, as well as even influencing a change in vibe and spirit. Framed with glass on opposites sides, the entry is immediately understood upon approach since sitelines pass through the front door, through the opposite wall of glass into the backyard beyond. Lee explains that the act of passing through the landscape, via bluestone pavers, naturally connects through the entryway (also paved in bluestone), to the access to the backyard where a dry riverbed of stone winds through plantings like a natural watercourse, and beckon greater exploration. “The plant material continues from one side—the front of the house—through to the back. You enter the home, yet due to the blurred lines between structure and nature, it feels as though you never disconnect from nature.”
Osterville’s Blue Claw Associates saw the site’s slopes and undulations as opportunities to create something very special. Project manager, Jamie Fuqua, recalls the challenge, “They were thinking about trucking in fill to tame the significant hill where the back side of the lot meets significant conservation acreage, but we suggested boulders to stabilize it instead. It gave the backyard structure without fighting nature.” From there, the Blue Claw team worked outward: magnolias and birches soften the approach, rhododendrons nestle into shade, and a cherished cherry tree near the Party Barn was carefully protected throughout construction, machines rerouted so its sculptural form could remain.
The pool, edged by concrete decking and lush greenery, acts as the home’s surrogate waterfront, reinforcing Lilley’s decision to orient the design toward outdoor life. Steps created by Blue Claw’s team descend toward trails in Beebe Woods, which the family and their teenage son explore often.
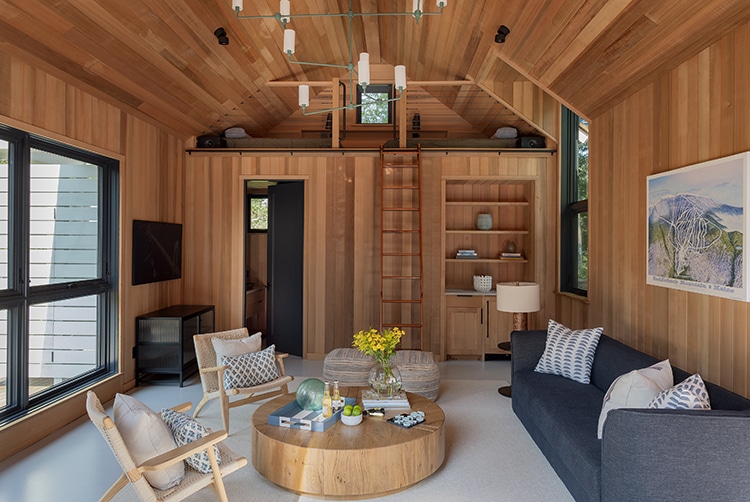
Every member of the family seems to have a favorite corner. For Lori, it’s the private porch off the primary suite. “I didn’t know if we’d ever use it,” she admitted. “Now I sit there every afternoon—it’s my retreat.”
For Dave, it’s the diagonal view from the back of the house as he stands at the edge of the woods. “From there, you see the porches balancing each wing, the pool sparkling in the middle. It all comes together,” he says.
For the kids? Without question, the Party Barn, where music, games, and laughter spill out into the yard.
What’s most striking about this Sippewissett home is not just its clean lines or refined palette, but how comfortably it lives. The breezeway functions as both gallery and passage, bluestone flooring blurs inside and out, and the family moves easily between cooking, gathering, swimming, and simply being.
As Lilley reflects, “The goal is always to connect people with nature—and here, that connection is vibrant and alive.”
For Dave and Lori, it’s exactly what they hoped for: a contemporary Cape Cod escape that feels timeless, personal, and deeply rooted in place.
Julie Craven Wagner is the editor of Cape Cod HOME.

