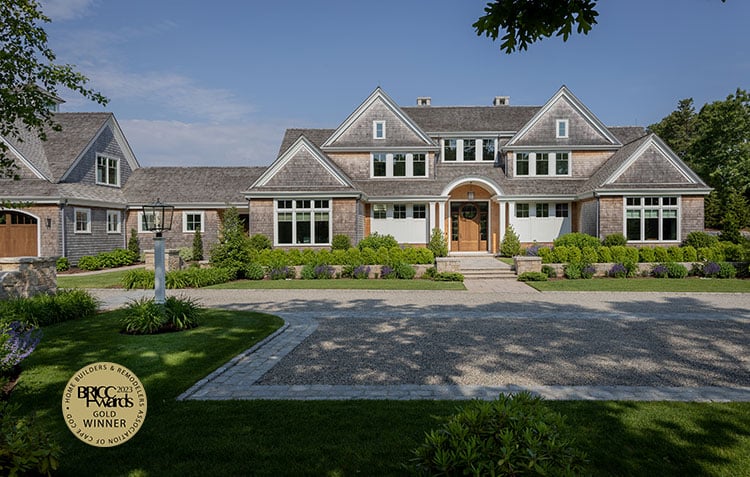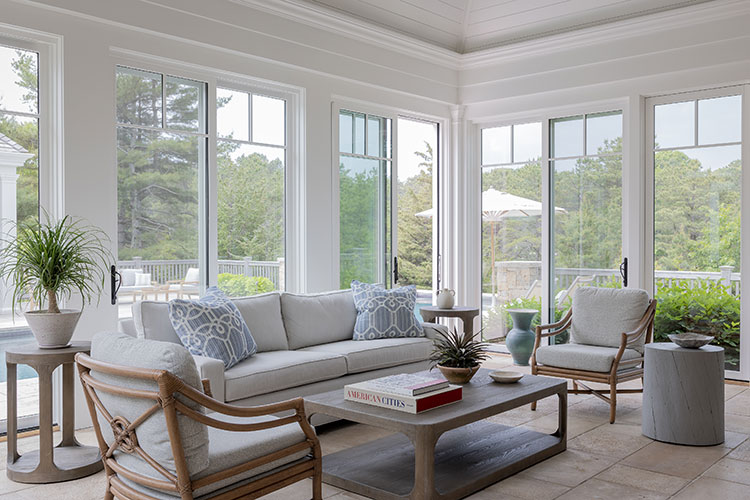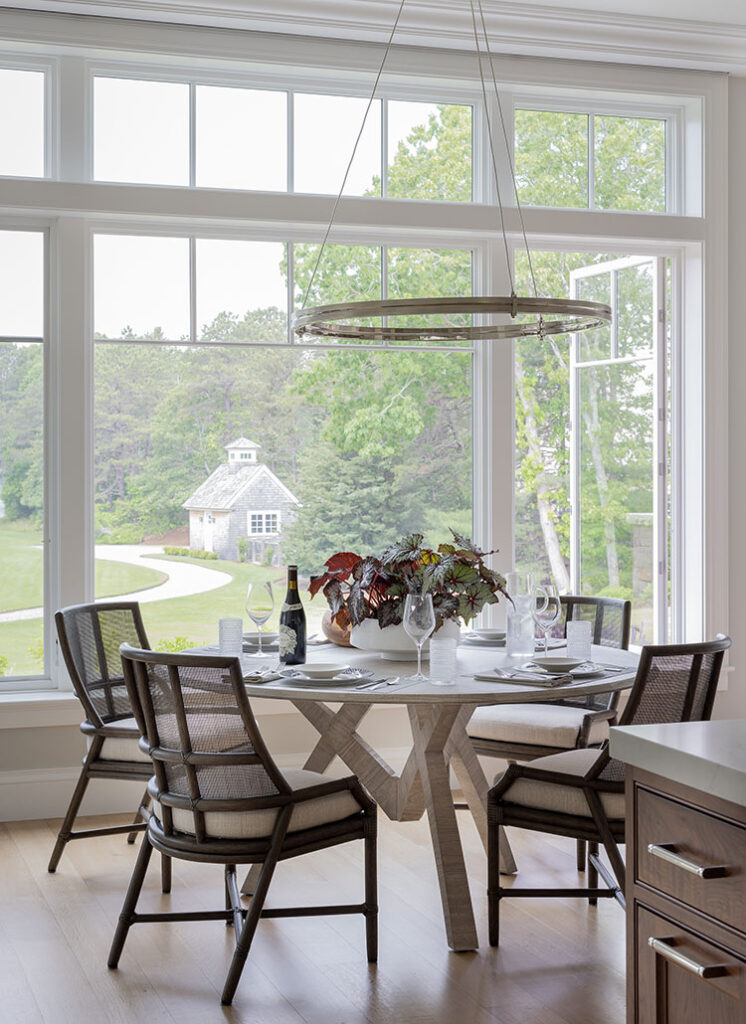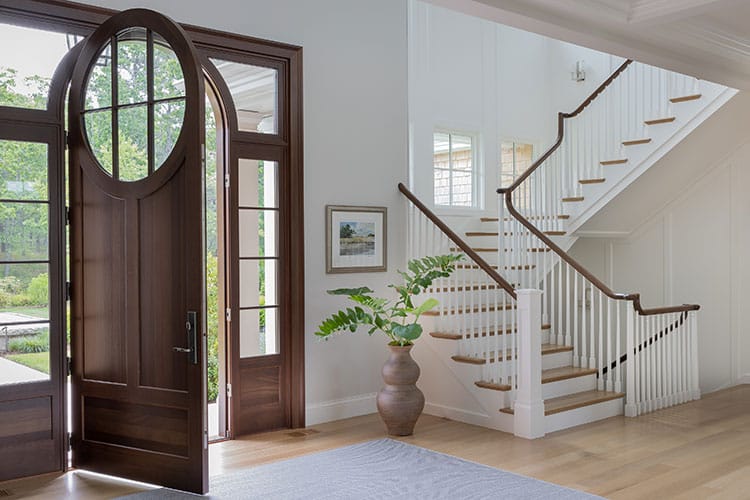
The Beauty of Balance
Cape Cod Home / HOME Annual 2024 / Home, Garden & Design
Writer: Julie Craven Wagner / Photographer: Michael J. Lee
The Beauty of Balance

Cape Cod Home / HOME Annual 2024 / Home, Garden & Design
Writer: Julie Craven Wagner / Photographer: Michael J. Lee
Doreve Nicholaeff merges a client’s vision with her sophisticated respect for design and symmetry.

Excellence in New Single Family Home Design and Contruction: (over $5,000,000)
Often a drive through many of the desirable Cape communities includes reflective introspection of magnificent homes with the thrill and wonder of how one might live in such spectacular spaces. Latching on to details like the choice of foundation plantings, or the deliberate and facile way an attractive hardscape makes an approach to a welcoming front door so effortless. For some, the integration of gables and rooflines, or the artisanal execution of shakes and shingles catches the eye and perhaps becomes a notation for a future opportunity. Such was the case for an Osterville homeowner who candidly admits his interest in the latest real estate listing, online perusal of architecture, and frequent page-turning of shelter magazines constitutes a passion of his. “I am always interested in real estate and homes,” he explains, “it is definitely a hobby of mine.” That frequent attention to the Cape Cod real estate market in particular, sparked for this professional who at the time called the MetroWest area of Boston home and enjoyed a second home in New Seabury. “A parcel in Osterville came on the market, a dream opportunity. It was very interesting because it was undeveloped, and had ocean access.” Walking the property with Mike Coutu, principal and founder of Sudbury Design Group, an accomplished landscape design firm with an office in Osterville, convinced the homeowner of the parcel’s potential. “Mike possesses an uncanny ability to visualize the potential of any site, and he immediately saw how the sight lines could be established from a residence and exactly where to site the structure,” the homeowner recalls.
Doreve Nicholaeff, AIA, founder of Osterville’s Nicholaeff Architecture + Design knows a thing or two about good design and has lived a busy life in the rich and imaginative world of architecture, yet unlike most of us, her unique and creative talent has influenced and made its mark on many of the structures that we consider with an admiring eye. When Coutu asked the homeowner who he was considering for design of the new home, a short list was discussed that included Nicholaeff. “I told Mike, ‘I like her designs, but I’m not sure she is the right one for the plan I have in my head.’ Mike stopped me and looked me right in the eye and said, ‘You need to meet with Doreve.’” Sure enough, at the meeting the homeowner confessed he wasn’t sure her style, as much as he admired her bold and fluid use of lines and curvature, was right for the home he had in mind.
“He told me he wasn’t sure I could do something traditional. I assured him in fact I absolutely could,” Nicholaeff recalls with a smile. “In truth, this project and collaborating with such an informed and knowledgeable client, challenged me in ways that will be memorable for the rest of my life. I truly love this home and my whole team is very proud of how we were able to deliver the vision the clients had in their mind. It is truly special.”

Nicholaeff’s use of the word collaboration is apt since both she and the homeowner quickly found mutual intersections of design sensibilities. Both hold symmetry and balance as important tenets of their respect for good architecture. Nicholaeff’s design acumen runs the gamut in terms of style and scale, and this project is an informative example of how she is able to merge her creativity and expertise to design anywhere within that range. This homeowner wanted something that met his list of deliverables, yet didn’t feel overly expansive, “We have two grown daughters and we know the time is coming when they will each start their own families,” the homeowner explains. “But we do like to all spend time together, so the spaces need to accommodate large group gatherings, as well as the need for individual family privacy.” The resulting design offers four sumptuous second floor suites with en suite baths, in anticipation of expanded families. An open living room serves as a gathering space and separates the four suites, while providing a place for the young adults to have their own collective social gatherings. To keep the connection strong, the second floor spaces benefit from one long exterior deck. The pool deck with a fully appointed cabana is where the daughters and their friends (including one fiancé) find themselves most often during the warmer months.
The homeowners’ bucket list for this home wasn’t lengthy but was thoughtfully and deliberately compiled. “We wanted a home office, and a sunroom was a must. Of course, we thought a first floor master was just a smart idea,” the homeowner says of the home where they now expect to live indefinitely. “I was actually joking with Doreve in terms of the number of gables, and one of the reasons the house ended up bigger than originally planned was because we had to make things symmetrical,” the homeowner explains. To achieve the balance and symmetry the gables in the front of the home offer, an oversized closet for the wife was added to the primary suite on the ground floor, to create the mirrored architecture of the homeowner’s office in the opposite wing. In between, a portico entrance bisects two contrasting siding treatments providing greater definition of the magnificent front door accented by tidy plantings accomplished by Joyce Landscaping. The repetition of window clusters in groups of three repeats across the front facade and all showcase an even and equitable grille design. Alaskan Yellow Cedar Shingles, (untreated as the homeowner prefers) contribute to the traditional and simple design achieved by the collaboration between the accomplished architect and the exacting and attentive homeowner.

Inside the kitchen and public spaces, all are designed to allow for space without feeling cavernous. In many cases, this is accomplished by expanses of windows that frame the newly tamed views that Sudbury Design Group successfully defined and coaxed into a tranquil vista. Karen Quinn Interiors was enlisted for the interior design elements that unify the serene color palette, and throughout the home, the owners’ love for intriguing and contemplative art is evident. The homeowners commissioned two paintings of seaside landscapes that flank the fireplace and provide serene colors and a sense of calm with the blue skies and cottony clouds. The dining room was an especially considered space as this family loves to have memorable dinners with both friends and family. A long dining table provides ample seating for ten, and a triptych art installation along the longest wall depicts blue ripples found in a sea of ocean swells.
The tentative introduction between a confident and exacting homeowner, and an established architect whose career has been built upon designing head-turning elements has evolved into a warm and supportive friendship where respect for each other’s point of view, and flexibility to shift a bit on perspective, has created a truly spectacular home that is poised to set the stage for generations.
Julie Craven Wagner is the editor of Cape Cod HOME.













