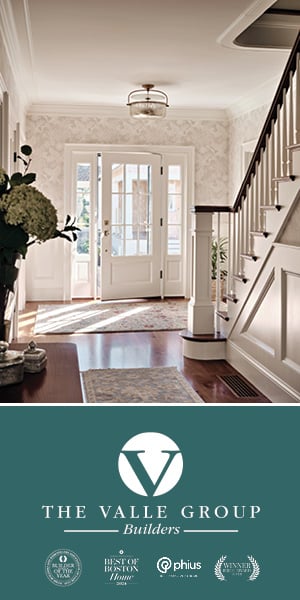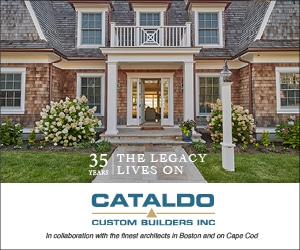
The Cape is more than just a spit of land… it’s also a home
Cape Cod Life / May 2019 / History
Writer: Mary Grauerholz
The Cape is more than just a spit of land… it’s also a home

Cape Cod Life / May 2019 / History
Writer: Mary Grauerholz
The Houses that Became our Homes
The Cape is not only the geographic spit of land we call home, but also the house where we have raised our families for centuries
Almost 400 years ago, after the Pilgrims first touched land in Provincetown and moved on to settle in Plymouth (then known as “Plimoth”), some of the arrivals made their way to Cape Cod to put down roots. After establishing settlements in Barnstable and Sandwich in 1638, followed by other villages on the Cape, the colonists were confronted with some challenges critical to their survival, shelter perhaps the biggest of all.
Before coming to the Cape, the English settlers in the mid-1600s designed their houses by mimicking the style they had known in their mother country, England. Strictly utilitarian, the cottages were almost square, with a jointed, pegged frame, a thatched roof, and “cob” walls—straw mixed with clay. The builders were no slouches; many of them had been skilled carpenters in England.

Photo from “The Evolution of the Cape Cod House” by Arthur P. Richmond. Courtesy of Schiffer Publishing, used with permission.
By the time settlements reached Cape Cod, the cottages began to be larger and less crude. But the colonists’ lives in England, and their houses, were the beginnings of the design of the Cape Cod house style. These are the half Capes, three-quarter Capes and full Capes that give our area so much distinction and personality.
Arthur P. Richmond, the author of “The Evolution of the Cape Cod House: An Architectural History” (Schiffer, 2011), visited Cape Cod as a child and now summers in Eastham with his wife, Carol. Richmond knows local architecture to the bones. Before writing his classical, beautifully organized architecture book, filled with color photographs, Richmond first visited Plimouth Plantation in Plymouth, part of which is a reconstruction of a 1627 English village. He also traveled to England to study houses; some date to the 1400s and have been saved from destruction and carefully reconstructed at the Weald and Downland Open Air Museum in Singleton, just north of Chichester.

Photo from “The Evolution of the Cape Cod House” by Arthur P. Richmond. Courtesy of Schiffer Publishing, used with permission.
“Traveling to see the beginnings of what would become the Cape house was very important,” Richmond says. It built a base for Richmond to progress to the Cape architectural style and its evolution through the centuries. The local Cape architectural style still charms residents and visitors, and—with the historic homes—prompts the Cape’s town historical commissions and others to try to protect the history that the houses reflect.

Photo from “The Evolution of the Cape Cod House” by Arthur P. Richmond. Courtesy of Schiffer Publishing, used with permission.
The allure of the Cape style house has captured people worldwide for many years. “Think about what Timothy Dwight, a former president of Yale, said,” Richmond remarks. In 1823, Dwight wrote a book, “Travels in New-England and New York,” which is considered the first reference to the Cape-style house. Richmond included the passage from Dwight’s account in his book:
“The houses in Yarmouth are inferior to those in Barnstable, and much more generally of the class, which may be called with propriety Cape Cod houses. These have one story and four rooms on the lower floor; and are covered on the sides, as well as the roofs, with pine shingles, eighteen inches in length. The chimney is in the middle, immediately behind the front door; and on each side of the door are two windows. This is the general structure and appearance of the great body of houses from Yarmouth to Race Point (Provincetown).”
Houses in the 1600s, and later, often grew as the family expanded and, sometimes, as household money increased. “A house would start out as a half Cape, facing south, with clapboards in front and an overhanging roof,” Richmond says. “Usually they were inland, in a hollow, not on the water. With the forests denuded for farming, the houses faced the south for the sunshine.” The gambrel style, sometimes referred to as a Cape style, came later.

Photo from “The Evolution of the Cape Cod House” by Arthur P. Richmond. Courtesy of Schiffer Publishing, used with permission.
The rooms in the original Cape-style houses had specific uses, Richmond adds. “The birthing room was in front to get heat from the fireplace. There was also a keeping room, which was the general area, and a parlor that functioned mainly when the minister came.” Most of the houses were insulated with hay and reeds, and most people had a root cellar.
In “Cape Cod,” his iconic 1865 book, Henry David Thoreau observes local communities and nature. Photographs of two of the Cape style houses where Thoreau and his travel companion, William Ellery Channing, stayed—one in Wellfleet and one likely in Eastham—are shown in Richmond’s book. Thoreau describes the houses he saw: “sober looking houses … a story and a half high … The great number of windows in the ends of the houses, and their irregularity in size and position, here and elsewhere on the Cape, struck us agreeably, as if each of the various occupants … had punched a hole his necessities required it, and according to his size and stature, without regard to outside effect.”

Photo from “The Evolution of the Cape Cod House” by Arthur P. Richmond. Courtesy of Schiffer Publishing, used with permission.
Thoreau predicted the Cape would become “a place of resort for those New-Englanders who really want to visit the sea-side.” The truth of that prescient comment has unfolded over the past centuries. Today, the Cape has many commissions and residents seeking to protect historic houses, which can be found across Cape Cod and the Islands.
One resident leading the effort is Danielle R. Jeanloz, executive director of the Atwood House & Museum in Chatham, also home of the Chatham Historical Society. The Atwood House is a full Cape built in the 1750s. (Some refer to it as a gambrel.) The home’s builder was Joseph Atwood, an 18th century sea captain and “navigator of unfrequented parts.” In the 1750s, afraid that he might lose his ship in the war between England and France, Atwood stayed in Chatham for a year to build the house.
At the time, the 1752 house was one of the biggest, most luxurious houses in Chatham. Today, the Atwood House & Museum is open to the public. “It’s amazing how sturdy it’s been,” Jeanloz says of the structure. “It’s a really well-built house.” The Atwood House was occupied by Atwood family members until the 1900s.

Photo from “The Evolution of the Cape Cod House” by Arthur P. Richmond. Courtesy of Schiffer Publishing, used with permission.
Jeanloz and her board of trustees recently received a Community Preservation Act grant to shore up the foundation of the Atwood House. It appeared to be the first work ever done on the foundation, she says. “The joists were literally sitting in sandy soil. Under the wainscoting was wallpaper that is more than 100 years old.” An exhibit, “Chatham Digs,” which will run from May 24 through Memorial Day Weekend, will show excavated items, including a “flake” (a prehistoric spear) and earthenware.
Jeanloz and her husband, Bob Zaremba, own Maps of Antiquity in Chatham, which is housed in a 1780 Cape home. Zaremba has meticulously researched the history of the house. The couple have discussed hiring a dendrologist to officially date their house. “It was likely a half Cape,” says Zaremba, who is a volunteer historian at the Atwood House & Museum. One addition turned the house into a full Cape. A second addition in 1840 added more rooms and a back wing. “It was a working farm at one time, and housed businesses, including a tearoom,” he says.

Photo from “The Evolution of the Cape Cod House” by Arthur P. Richmond. Courtesy of Schiffer Publishing, used with permission.
“As families grew, got a little more successful, houses grew,” Zaremba adds. “Some families put on additions for selling products or eggs out of their house. They were reshaping their homes to help them make a living.”
It’s easy to see these historic Cape-style houses that surround us by driving through our area’s historic districts. Richmond’s book points out many of them, and some town governments and libraries offer guides to historic houses. One of the homes of particular interest to Richmond is across from street from the Cotuit Library on Main Street in the village. The home, now painted red, was built originally in Harwich as a half Cape, and was towed across the Cape along the King’s Highway (Route 6A) to what is now Route 149 and then south to its location in Cotuit. Through the years, it was enlarged to a full Cape.

Photo from “The Evolution of the Cape Cod House” by Arthur P. Richmond. Courtesy of Schiffer Publishing, used with permission.
For a driving tour, Richmond suggests starting on Route 6A in Sandwich and driving east to Brewster (Exit 12). Many of the houses you’ll see are listed in the National Register of Historic Places. Richmond understands that there are more than 2,000 18th-century and earlier Cape-style homes on the Cape.
“They’re all charming,” Richmond says of the distinctly Cape-styled houses. “They have a flavor, a history. They are quintessential Cape Cod.”
Arthur Richmond will be giving a talk on the Cape house at the Eastham Historical Society’s Schoolhouse Museum, 25 Schoolhouse Road, on Thursday, June 27 at 7 p.m.



