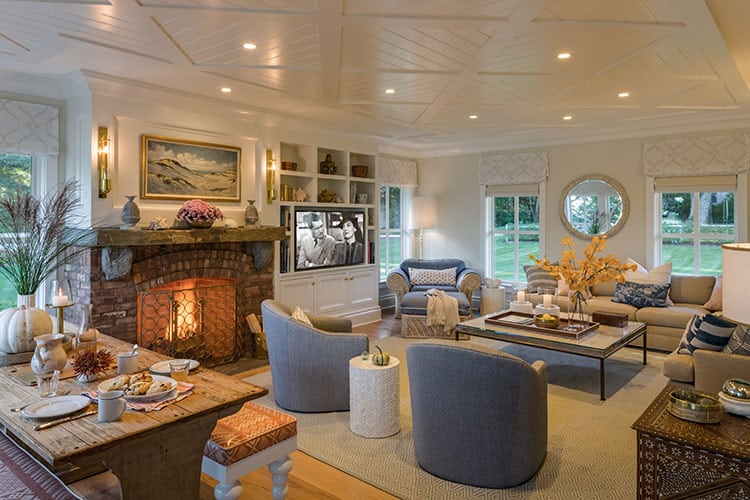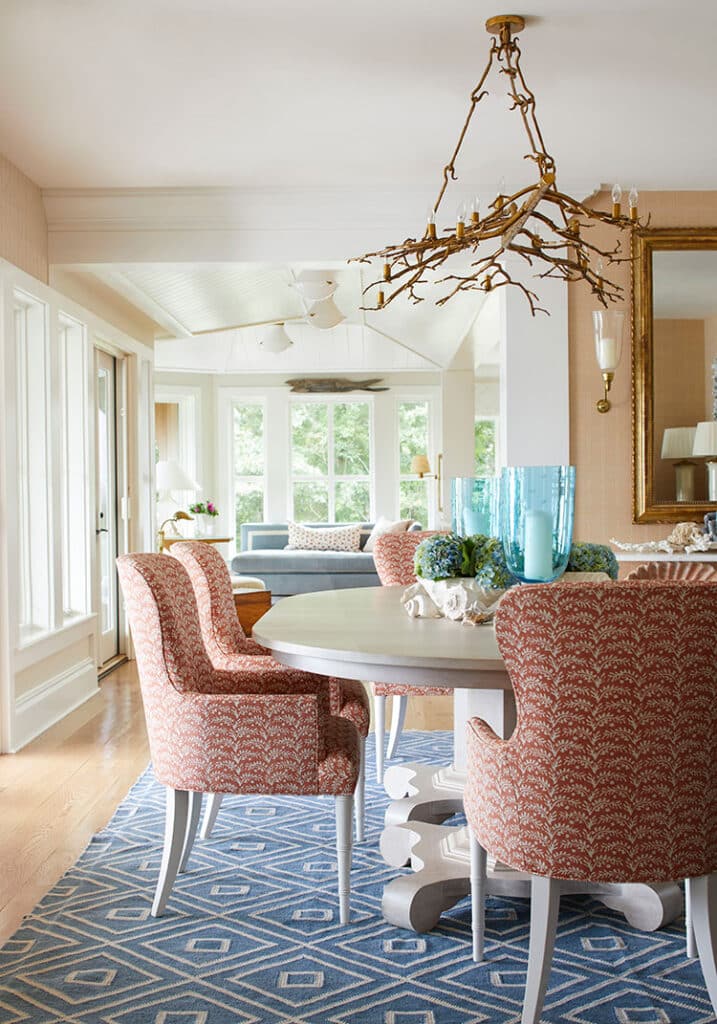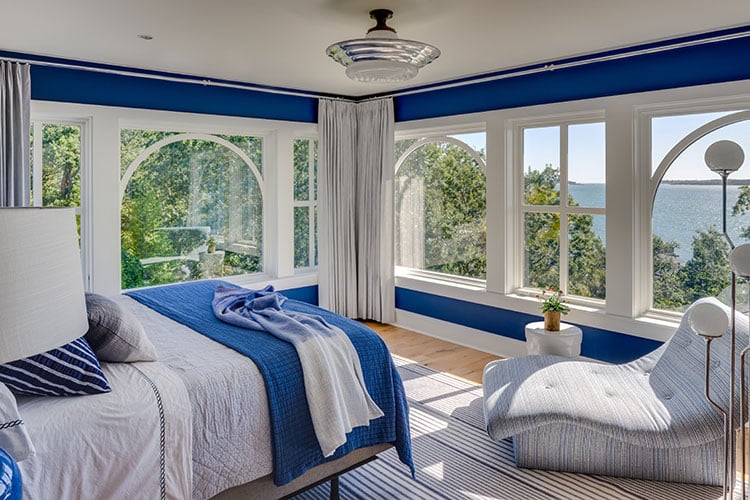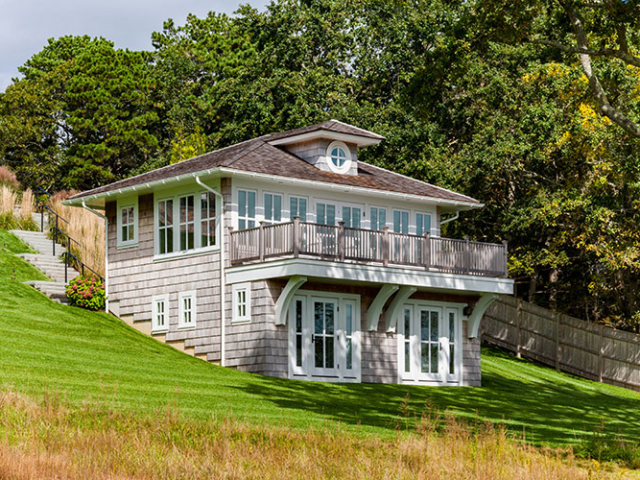
The Heights of Family
Cape Cod Home / Winter 2023 / Home, Garden & Design
Writer: Chris White
The Heights of Family

Cape Cod Home / Winter 2023 / Home, Garden & Design
Writer: Chris White
A collaboration between architect and builder Polhemus Savery DaSilva and interior designer Lisa Hilderbrand results in a family home for generations to come.
From its position on a plateau atop a steep coastal embankment, a timeless Shingle Style home looks southward, down the slope of its wide lawn, past the sprawling and ancient English oak and the guesthouse, and out across Pleasant Bay. The views span from The Wequassett to Chatham Yacht Club to Strong Island and the shoals that stretch to North Beach and the Atlantic beyond. On a crisp autumn day, one could imagine seeing clear to Bermuda. It’s a home that hearkens to the sea, exuding the rarefied magnificence of a whaling captain’s house, brimming with treasures. And yet, despite its elements of formality, Pleasant Heights—as its architect-builder have named it—is no stuffy museum. Its design pieces, details, and materials may dazzle, but here is a home built for generations to savor, a vessel for memories, for laughter, for joy. The homeowners have roots in the neighborhood, as the wife’s parents live down the street, so Pleasant Heights provides a layer of continuity. She says, “I’m pretty certain our kids will spend their summers here. All you really want is time with the people you love. When the house was first built, our youngest was still in junior high school, our middle child was in high school, and our eldest was in college. Now the older two are living and working in Manhattan, but they were here for most of July. My hope is that it’s still here for our grandkids’ grandkids.”

Completed in 2016 by the team of Polhemus Savery DaSilva Architects Builders (PSD) in concert with interior designer Lisa Hilderbrand, Pleasant Heights nods back to the turn of the 20th Century while offering contemporary features intended to draw people together. And if any firm understands the coast of Orleans and Chatham, it’s PSD; local knowledge and expertise are embedded deeply within the home. Interior designer Lisa Hilderbrand, who is based in New Canaan, Connecticut, also brought personal connections to bear as her husband’s twin sister is best-selling Nantucket author, Elin Hilderbrand. The homeowners say, “Throughout the dream phase of designing and building the house, the most important factor was that Lisa and PSD heard us. We wanted something that looks like an old grande dame.” The partnership was so successful that all parties reunited this past year to renovate the basement together, to create what the homeowners call a “sexy, smokey man cave” with a golf simulator, wine cellar, and media room. In fact, Hilderbrand has completed the interior design for three houses in total for this family, including a ski cabin in Vermont and the family’s primary residence in Connecticut. The homeowners say, “When we met Lisa, she arrived at the PSD offices in a snowstorm. She gave her presentation, and we knew right away. She’s phenomenal to work with—she asked how much we wanted to be a part of the process, then figured out who we were. And she took our kids’ tastes into account—these are the things they will appreciate, these are ones that would drive them crazy.”
Hilderbrand recalls, “I came on after they had started drawing the plans with PSD, on a referral from another client, and it wound up being a great partnership. It’s a Shingle style home with a big brick chimney, brick floors in the mudroom, and a classic palette. They didn’t want anything too large, but they wanted space for friends, for their children’s future spouses and grandkids, a place that people want to come back to. It’s a home built with longevity in mind, all about family.”
To achieve the interior design goals, Hilderbrand balanced personal elements with local context, while incorporating pieces to imbue the home with a feeling of agelessness. “We wanted to keep memories alive, of the kids growing up, of the family dogs,” she says. “It had to feel like we’re on the Cape while avoiding the cliches of Cape Cod decor.” As the homeowners note, “Lisa knows how to capture this without having anchors embroidered on the pillows.” One way to break a cliche is to individuate and personalize something. Thus, Hilderbrand featured baskets of shells that the family had collected over the past thirty years. “The big conch shells on the mantelpiece come from their vacations,” she says. “We wanted the house to feel personal, so I incorporated items they already had.” One example of this is the antique Guinness poster in the den. The illustration forms a question mark with a lobster making the curve above a pint of stout. She placed this in the den, on the outside of a jib door. “There’s a bar hidden behind it that they call ‘The Pearl,’” she says. “It is a little jewel box with mother-of-pearl wallpaper.” In another instance of insightful personal expression, Hilderbrand commissioned the triptych painting that hangs above the sofa in the living room, a colorful beach scene featuring three of the family’s dogs. And yet, these smaller details exist in balance with larger ones. Hilderbrand notes that, “The big dining room table is set for fourteen. This area and the kitchen open to the living spaces—the kids can roll in for the morning, then head outside to the porch and deck.” One aspect that she focused on was creating different textures using materials such as grass-cloth wallpaper and rough-hewn rope into glass tables. “We didn’t need a lot of patterns to compete with the view—this is basically a painting in itself! The textures give the right amount of interest without stealing the show,” the designer explains.

Because of the familial connection, the homeowners had intimate familiarity with Pleasant Bay and this particular bluff, Hilderbrand notes, “They waited for this property.” Their patience set the stage for PSD to work their magic. The couple says, “PSD did fantastic site work, so we have sunrises, and the overhangs are phenomenal at blocking just the right amount of midday sun. Their use of the water as a focal point is amazing, and they incorporated it into every room. You know you’re on the beach for sure—the views go on for days.” John DaSilva took the lead on the project, but he emphasizes, “PSD, the firm itself, is the architect.” The location of Pleasant Heights provided a number of opportunities, as he explains, “The house is pretty high above the water. Its south side faces the bay, where you want to have a lot of windows. We created a fairly generous back porch—with room for seating there, as well as on the terraces in front of the porch.” In keeping with the family’s multi-generational aspirations, one requirement was that part of the lawn be a playing field. This they installed on the north side of the house. DaSilva says, “The driveway passes between the field and the main entrance, then through a porte-cochère.” The latter connects the house with the garage, the second story of which was designed as a playroom. Now that the kids are older, the homeowners say, “We call it the Party Barn.”
Like a prep school’s dress code that alternates between days for coat-and-tie and times for polos-and-khakis, a dynamic interplay runs among Pleasant Height’s stately details and its more recreational, utilitarian features. “It’s a classic Shingle Style house with a pair of umbrella gambrel roofs,” says DaSilva. “And the flairs of the ‘umbrellas’ create the overhang that gives it a summer cottage bungalow character. This makes its facade less formal, as does the design of the front entrance with two stout Tuscan columns flanking a broad opening. Above this, we placed a single dormer with an archtop window.” Employing a common PSD design characteristic, one can see all the way through to the view from the entryway. Another philosophical principle at work appears in the facade, where DaSilva explains, “Multiple scales work best. It’s anthropomorphic, so referring to the body with its small, medium, and large parts: fingers, head, torso. This is why we added the tiny windows, one on either side of the dormer.” To make the home fit within its neighborhood, PSD used another of their tricks: the front is one-and-a-half stories tall, while the back, with all of the panoramas of the water, has two full floors. DaSilva notes, “This maximizes the second-floor windows. And while the backside of the home is of a different scale, it retains the articulation and detail. The family was interested in a fairly traditional home, which includes window muntins. On the bay side, we used arched muntins in the large picture windows. These keep the design character while avoiding the need for grids.” One look out from the bedrooms confirms the wisdom of the choice. The bedroom at the southeast corner is a prime example. DaSilva says, “With its wraparound windows, it has great light, and great views.”
Pleasant Heights offers a trove of gems in terms of both architecture and interior design. Hilderbrand sums up the gift of working well as a team, “When it came to details and the overall layout of the house, we all collaborated, and PSD was open to many of my ideas. We worked together very nicely.” One of the most dramatic features of the home is the grand entryway. The couple says, “We wanted a wedding staircase in case our daughter decides to get married here.” This feature led to the structure of the second-floor balcony. “The very end of this had to bump out a little,” says DaSilva, “so it became the perfect opportunity for a Romeo-and-Juliet balcony. It’s an example of a practical circumstance that develops into great design characteristics.” The literary nod further reinforces the home’s classical flavors—which Hilderbrand brought to the forefront with her judicious use of antiques. She says, “The powder rooms are two of my favorites. In one we mounted an antique campaign map chest as the vanity, along with grass cloth on the walls and an antique rope-carved mirror. I use a lot of antiques, and the homeowners share my affinity for them.” In fact, Hilderbrand has always loved antiques. She grew up with them, and in a previous career, she worked at Christie’s. “I want things to feel unique,” she says. “The pieces help take the edge off a brand-new house, lend a sense of permanence, and they made this home more interesting with warmth and charm, clean classical lines, pretty patinas.” Over the years, Hilderbrand has established and maintained a network of dealers and artisans who excel at restoration. “I know just who to call, and I love the hunt,” she says with delight. “The homeowners got really into it, too. She would call or text from little auction houses on the Cape—she found a couple of nice campaign trunks! Once you start to get an eye for it, a taste for it, you can’t help yourself.”

Although the couple established their summer residence in Pleasant Heights in the summer of 2016, their collaborations with PSD and Lisa Hilderbrand have continued. The guesthouse, while part of the original planning, took on some different characteristics, too. DaSilva recalls, “There was an existing boathouse there before, which was actually closer to the water. If there hadn’t been, we could not have built this one. It’s an upside-down house, with the bedrooms on the lower floor. This allows you to use the space under the roof for a high ceiling.” Hilderbrand found a vintage set of nautical signal flags at an antiques store in the Hamptons, which she then had framed and mounted to add more colors to the red, white, and blue motif. “We wanted a different personality in the guesthouse, more nautical, preppy,” she adds. Along with the finished new basement, this has provided the home even more versatility. The wife says, “It adds a nice little twist. My husband is always saying we should have a cocktail party down here—Lisa just did such an amazing job. She worked well with all of us. This is her medium.” The homeowners’ praise for PSD is effusive, as well. Because the firm covers both architecture and the actual building, they say, “That made the process easy. John is truly an artist and a gentleman. Everything about the house came out better than we expected. You don’t often get to say that with this kind of project!”
Chris White is frequent freelancer for Cape Cod Life Publications.











