
Grand Slam
Cape Cod Home / Spring 2021 / Home, Garden & Design
Writer: Julie Craven Wagner
Grand Slam

Cape Cod Home / Spring 2021 / Home, Garden & Design
Writer: Julie Craven Wagner
Lineal, Inc., Good Life New England and William Conrad & Company Interiors constitute the dream team for one lucky family.
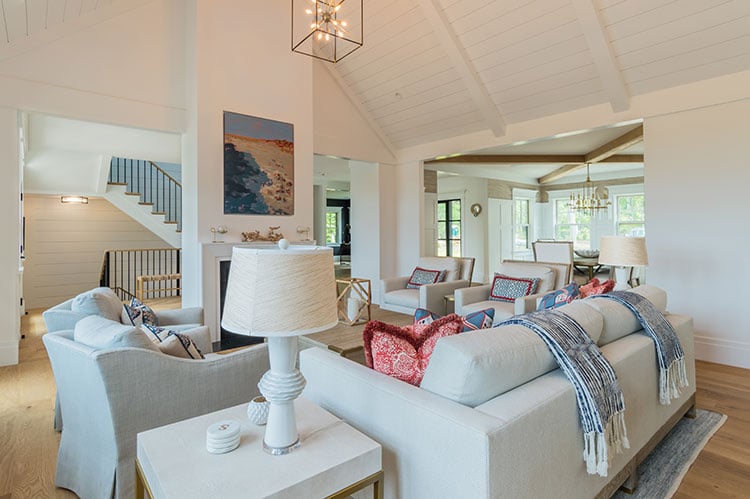
In the world of sports, in this case, specifically baseball, how does anyone know what the season will yield? At Spring Training, does anyone really know what a championship team looks like? Sure, you recruit the best you can; you invest in the qualities you deem to be important; you establish a commitment for collaboration and hope for synergies across the various disciplines; you apply hard work; and in the end, a bit of luck is always invaluable. In 2018 an active and dynamic family of five started on a path that culminated in a very unique and memorable project that is now a home for their family for years to come.
Enter Ben LaMora, principal of Lineal, Inc., a design-build firm with offices in Barnstable and Duxbury. In this scenario LaMora is the Theo Epstein of contractors. He sees the big picture, and with an invigorating energy that is sparked by creative thinking, LaMora is able to take a vaguely interesting vision and transform it into a dynamically exciting reality. According to LaMora, a winning project begins with the right site, and this rare opportunity to find undeveloped land in the village of Osterville, with water access to West Bay, was the field of dreams the team had only imagined.
“We were referred to these homeowners by one of our clients,” LaMora remembers. “The first time we walked the land, which was very wooded, there was a path down the side of the property that then cut across the middle, and it led us to the spot, where we all just looked at each other and said, ‘Wow, this is where the house wants to be.’” LaMora goes on to say that the homeowner had a dream of how she envisioned the home where she and her family would spend vacations, weekends and ultimately their retirement with their three grown sons and their future extended families.
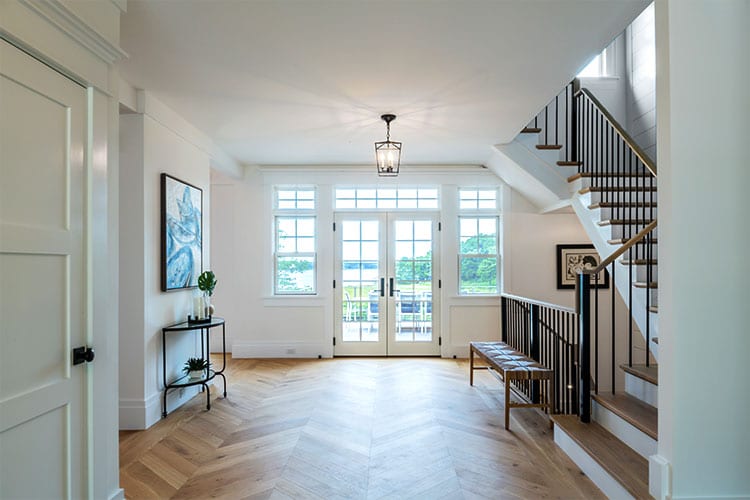
“The lot was fortunately very private, and the homeowner envisioned driving in, seeing the front door and looking right through the house to the waterview beyond,” LaMora explains. That vision translated beautifully into the culmination of LaMora’s design that features a recessed glass front door that is set into an alcoved entry porch, flanked on both sides by the front facades of the home that feature six-over-one, black clad Marvin Integrity windows, instantly communicating the modern farmhouse aesthetic the homeowners desired.
Like a line drive, LaMora’s design program directs one’s vision straight down the middle of the house through another glass door to the picturesque view beyond. Subtle and subliminal clues, like the herringbone pattern of the Sawyer Mason quarter-sawn French Oak flooring that grounds the space throughout the home, lead visitors through the spacious entry hall, to the large deck, pool and backyard beyond.
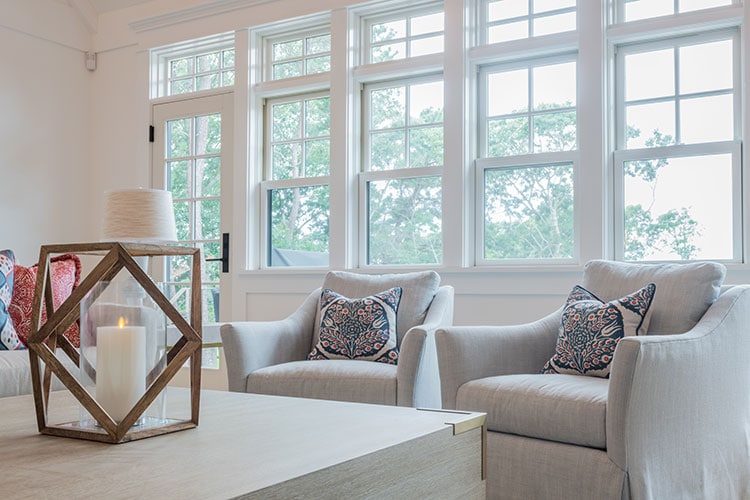
Despite the fairly significant square footage (over 6,000 square feet), LaMora’s use of a variety of window combinations in the Marvin Integrity line allows the sunlight to stream into the center of the home as well as every last nook and cranny of the three levels. White shiplap and board and batten details give the walls architectural interest in the exigously appointed home as well as provide a balance against the heft of the flooring. The profile found in the endless millwork that caps the many windows and doorframes was also well considered. LaMora and interior designer Debra Classen from William Conrad Interiors in Wellesley and Osterville collaborated to create a custom profile that uniquely suits the treatment throughout the home. LaMora, who credits his three-dimensional software for productive and illuminating meetings with his clients where real design ideas can be flushed out, says that his designs usually begin with a pencil in his hand and any source of paper available.
“Although I do a lot in 3-D on my computer, so much of our work is still by hand,” LaMora explains. “In the field, with levels and rulers and pencil and paper, I will sketch something out right on the wall, to scale, and then I will convert that to a program that the clients are really able to understand and see how their home will actually look.”
Classen, akin to the Manager in the baseball metaphor, was on the project from the beginning since she had worked with the clients on their other home. She and LaMora worked together seamlessly from some of the most preliminary stages, which fed the collaborative effort both credit for the project’s overall success. “This project was special in so many ways that it is hard to say it was any one thing,” Classen states. “It was a dream project, with a dream team.”
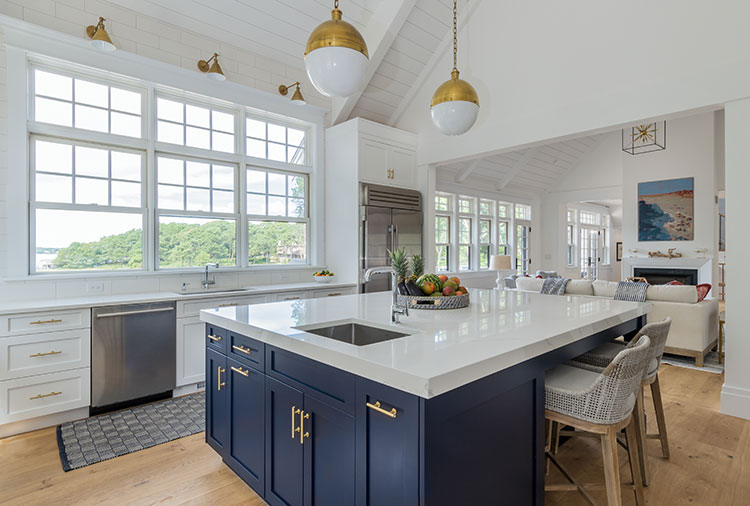
The last member of the dream team, sort of like the Pitching Coach calling up the closer, was Glenn Meader, principal at Good Life New England in Norwell, a unique design firm that specializes in cabinetry, built-ins and award-winning kitchen design. The homeowner’s passion for cooking and her respect for a well-functioning kitchen was paramount to the success of the project and each member of the team took the challenge and ultimate success very seriously.
Meader, being the third member to characterize the collaboration as a team only found in dreams says, “This project was challenging, with real gratifying success at the end. I can’t emphasize enough how the team that worked on this project just clicked. We had a shared vision, we could easily pick-up where another left off, we could practically finish each other’s sentences. It was really one of the best projects ever.”
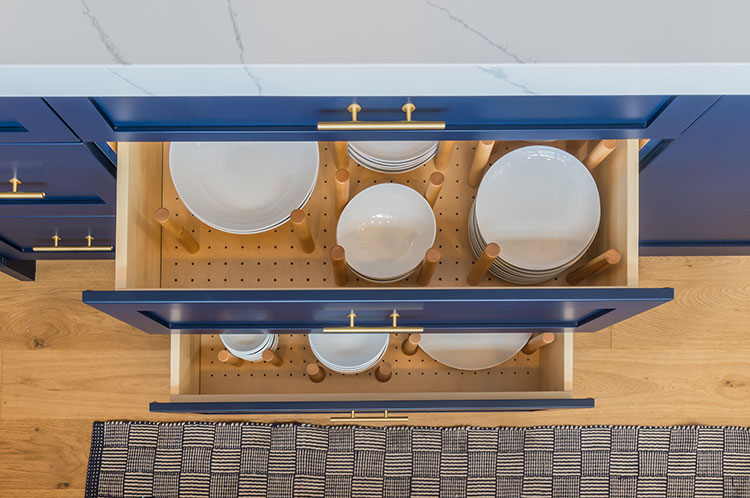
The kitchen Meader’s team created includes a massive island that provides plenty of prep space for the cook and several helpers, and it also carved out seating for four in a unique corner application instead of along one side like so many other designs might have ordinarily provided. An absence of upper cabinets to allow for sun-drenched views meant that storage needed to be deliberate and well thought out. “Working with Glenn was like working with a Zen Master, “ Classen recalls. “We used a peg system in the drawers for dish storage, so literally every single thing in the kitchen had a place created just for it. There is even a hidden corner in the baking corner of the perimeter cabinets. Every detail was considered and worked into the plan.”
Classen’s expertise as a designer is evident in the subtle yet distinctive elements found throughout the home, particularly the lighting package. In the kitchen, instead of relying simply on recessed lighting in the vaulted ceiling, Classen sourced brass library sconces and perched them above the bank of windows that soar above the quartz counters that top the lower cabinets. Oversized classic brass and milk-glass pendants hang over the island, punctuating its presence. An upstairs bath’s blue color palette is enhanced by the blue hue found on the inside of more antique brass sconces.

The home’s appointments called for spacious bedrooms for each of the three grown sons, with an eye on flexibility to accommodate the family as it may grow in the future. All three boys were accomplished athletes throughout their secondary school and college years, so weekends together translate into sports day and night, sometimes with different teams simultaneously playing on the various televisions throughout the home. A lower level with a comfortable and casual media room, home gym and walkout access and views to the backyard and Osterville’s West Bay, means that this franchise is ready to play despite the season.
In fact, no one could have predicted the 2020 season of the pandemic. The home had been completed less than a year before the world retreated to their homes, and for this family they were grateful to have a place where each of the grown boys could return, work remotely and gather together as a family. With all three boys at home, the bases were loaded and this family was uniquely positioned to appreciate this home base.

“We never imagined it, but we actually provided enough places for everyone to have their own space, at the same time in this home,” Classen explains. “They really felt lucky. As the spring gave way to summer it just made sense for them all to stay here and I think they were all grateful to not only have the time together, but a great place to do it.”
Most championship seasons celebrate with a parade, but given our current restrictive environment parades are not endorsed. For this dream team, their celebration by all accounts was something even better. The homeowner, who Classen suspects will embark on a catering career upon retirement, promised a spread unlike any other for the entire team and all of their families.
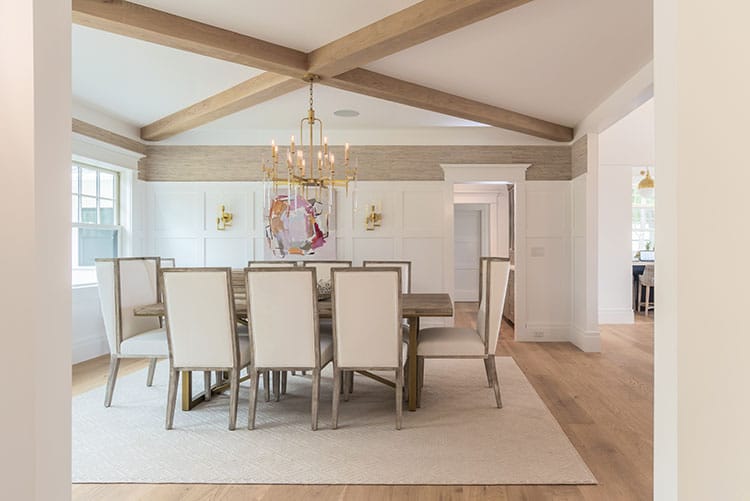
“It was amazing,” LaMora confirms, whose entire team including his wife and business partner Alyssa, house carpenters and craftsmen, as well as a roster of trades played a critical role in the project. “Every vendor, and their families were welcomed and thanked. It was a beautiful day, kids were in the pool, and running around, and of course there were games going on everywhere.”
For more information, check out linealinc.com, William Conrad & Co., and goodlifenewengland.com!
Check out our previous Parade of Homes coverage here!



