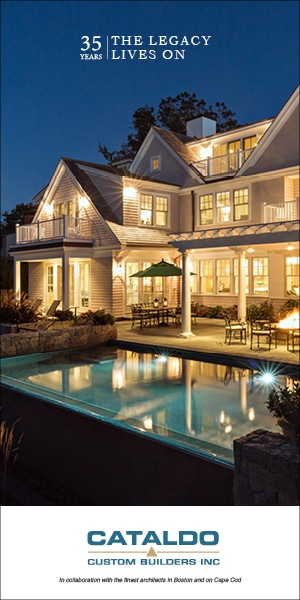
Seaside Wonder
Cape Cod Home / Early Summer 2021 / Home, Garden & Design
Writer: Sarah Tietje-Mietz / Photographer: Sean Litchfield
Seaside Wonder

Cape Cod Home / Early Summer 2021 / Home, Garden & Design
Writer: Sarah Tietje-Mietz / Photographer: Sean Litchfield
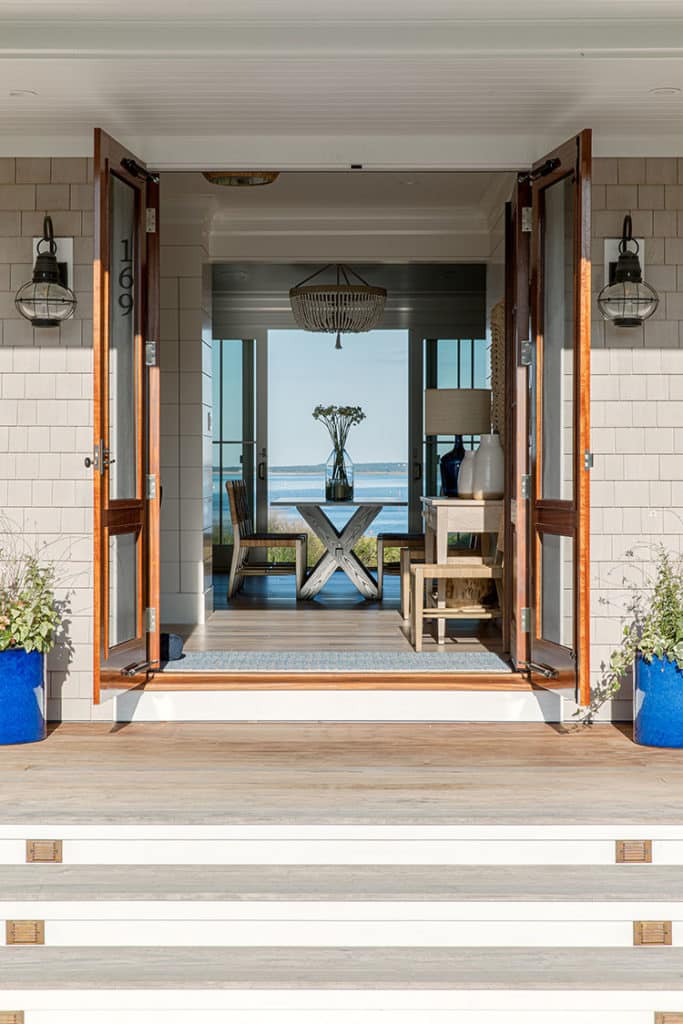
A new-build in Barnstable is a custom fit for making summer memories.
The mere mention of Cape Cod can evoke nostalgic images of watercolor-tinged views, family vacations, and sun soaked summer memories. Attempting to capture this essence in a new building is a tall order, but incorporating a breathtaking view into the design while creating a custom space for a growing family is akin to catching lightning in a bottle. The team at LDa Architecture + Interiors was able to perform such magic in the stunning summer retreat they designed on the banks of the Barnstable waterfront.
LDa, a Cambridge/Osterville-based firm, had previously worked with the clients on an extensive renovation and addition project for their Colonial home in Needham. Led by principal Douglas Dick, the team for the new build project included senior associate for interiors Erin Tracey, associate Ricardo Bilonick, and former senior associate Andrew Hinterman, who has since moved on from the firm. The owners were looking to build a custom Cape retreat on their property and became very involved throughout the design and build process, something Dick says made the project an enjoyable endeavor for the entire team.
Located in the town of Barnstable, this property rests in a quiet neighborhood that juts out into Black Bank Channel between Sandy Neck and Cape Cod Bay. Stretches of wetlands, sand, sea, and sky overlap in a richly layered viewshed from the site. The sweeping view of the water stretches out to the northeast of the property, while public access to the point and a quiet residential neighborhood flank the rest of the building site.
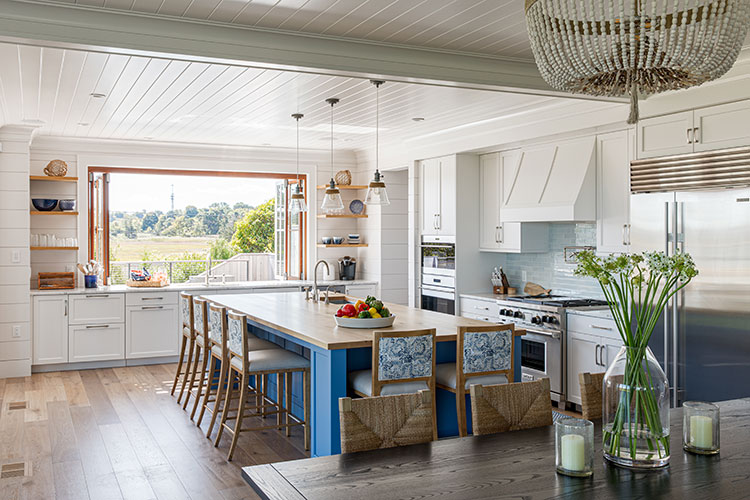
With such close access to the channel, the building site came with unique challenges. Part of the site is situated within a protected wetlands buffer zone, which means the sensitive ecological areas are protected by the Conservation Commission of Barnstable County. Considerations of the protective regulations were instrumental in informing decisions for the designs of the landscape and structures.
Kris Horiuchi, of the Falmouth-based landscape architecture firm Horiuchi Solien, was initially working with the owners to navigate these issues prior to LDa coming onboard. LDa had worked with Horiuchi on projects previously, so an existing synergy was in place when they joined forces for this project. Horiuchi has established an esteemed practice of creating stunning landscape designs that sensitively combine the distinct environments of the Cape and Islands with artfully crafted designs that fit holistically within the landscape. Her contribution to the project accomplished just that. Eastern red cedar, pitch pine, clethra, virginia rose, beach plum, groundsel, and bayberry, and a selection of native grasses and wildflowers including switchgrass, purple lovegrass, American beachgrass, milkweed, aster, seaside goldenrod were selected by Horiuchi to increase the density of plantings around the perimeter of the property. These native plants and shrubs were selected specifically for their ability to withstand the often wet and salty soil of the buffer zone. She was incredibly pleased with the outcome of the landscaping, saying she “loved the way that the new plantings blend seamlessly into the edges of the wetland.”

Aside from the conservation concerns of the abutting wetlands, the site also presented an issue of routine flooding. This particular wetland zone is prone to tidal flooding, and knowing this would be an ongoing challenge, LDa designed the home to work with the water, not against it. They raised the structure just above the flood zone elevation, with a crawl space beneath that allows the water to flow in and out when the floods wash in.
The entirety of the home consists of a main house and detached carriage house, totaling at 5,550 square feet, with a pool, pool deck, and waterside deck areas. The design is a combination of traditional Cape Cod architectural styles, yet updated in ways that create interest. The roofs are cross gabled with faceted gambrel lines, and offsetting the symmetry of the front elevation is a circular sunroom jutting off one side of the home. The water-facing rear elevation is more contemporary in design, yet is a nod to the vernacular fisherman cottages that historically punctuated the Cape’s waterfront, according to Dick. Traditional white cedar shingles clad the exterior of the home, and Alaskan yellow cyprus was used for the roofing.
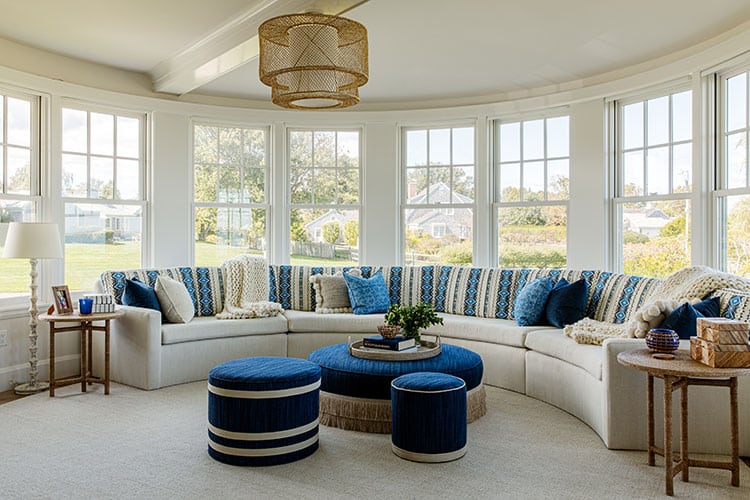
Each element of the home was designed to take advantage of the striking views. Opening the double doors of the main entryway exposes this coastal backdrop via a visual corridor through the foyer, dining room, and opening out to the exterior property. Generous banks of windows and glass doorways capture the views throughout the remainder of the home. LDa worked with Horiuchi to ensure the pool and waterside deck were set at a height that activated the views of the water—instead of becoming an intrusive barrier to it—and ensuring that the requirements for the pool enclosure and safety guardrails were met.
“A key thing that was really important to the design of the house is how you experience the home in its relationship to the water and the marsh,” said Dick. “I love the idea of having a house that celebrates that amazing view and the natural area around the house… it lets the house reveal it in a controlled way.”

LDa took great measures to also ensure the overall design of the home maximized space in a way that functioned for the family now, and as the children grew and needs change. Large common areas on the first floor flow into each other and out to the exterior deck, patio and pool areas. Multiple doorways to the exterior spaces make the barrier between interior and exterior living spaces entirely permeable. One detail that really captures this is the concertinaing windows that open out from the kitchen to a bar-height countertop, creating an exterior casual bar and dining space just an arm’s reach from the kitchen sink.
The second floor is dedicated to providing the adults, kids, and all their guests with a good night’s sleep. One master suite and three guest rooms accommodate the adults comfortably, while the kids get to batten down in the “bunk room.” With three sets of built-in bunk beds and a small lounge space, this room is part summer camp cabin and part sailor’s sleeping quarters, perfectly suited for the four kids, with room for friends. An additional living room with access to an outdoor deck provides a bit of extra breathing room and a quiet corner when needed.
The adjacent carriage house provides for additional accommodations for visiting friends and family, with a game room opening out to the pool deck and full guest suite on the second floor. Considerations of the view were also taken here, with the living spaces of the carriage house facing the pool and wetlands.
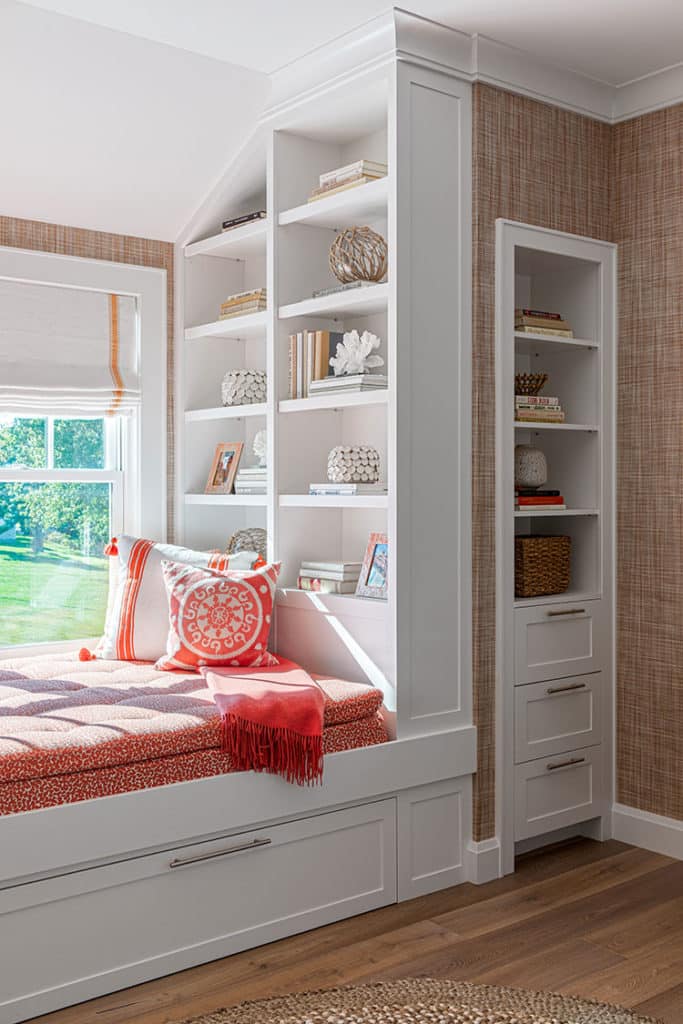
While the backdrop of the channel is part of the experience of the home, the adept styling of the interior doesn’t play second fiddle to the site’s beauty. Jayme Kennerknecht of Kennerknecht Design Group brought her team’s ingenuity to the interior spaces of the home. Kennerknecht previously worked at LDa and with the homeowners. She was delighted to have her firm included in this project to create a truly custom interior for the owner that is equally stunning and functional for their family. Team member Courtney Lizotte Dana joined Kennerknecht to assist in rounding out the design.
The color palette in the home reflects the homeowner’s affinity for the hues of the ocean coast and wave scattered seaglass—beiges, blues, greens and greys—while unexpected pops of color, pattern, and texture were layered in throughout. The home is filled with places for people to perch; the kitchen, dining room, family room, sun room, porch, and patio all have seating options for the family, which presented the challenge of furnishing each space in a way that avoided redundancy.
Many of the furnishings had custom elements, and New England-based companies were sought out when possible. The impressive half-moon couch was custom built to fit the circular sunroom by Crimson Upholstering in Newton. The neutral color of the dominant fabric is accented by the playful choice of a blue and beige geometric pattern for the back pillows. Lizotte Dana worked again with Crimson in creating the trio of round ottomans accompanying the sofa. O&G based in Rhode Island produced the striking dining room table finished in a deep blue stain, a color that Kennerknecht describes as a dark hydrangea, the Cape’s signature flower. The barstools at the cheerful blue kitchen island are from Kravet, Inc., and were reupholstered in an easy-to-clean vinyl on the seats and a dapple blue pattern on linen for the seatbacks.

Kennerknecht enjoyed layering in moments of surprise and interest in furnishing the home. A bright coral window seat is secretly a bonus sleeping space through the use of a mattress instead of a cushion. Some lighting fixtures by Bone Simple Design of New York City are constructed of painted rope, a playful nod to the Cape’s sailing culture. A carved wooden bench in the shape of an alligator was a favorite find for them, and one that adds a touch of whimsy to the kid’s bathroom. Kennerknecht focused on creating distinctly designed spaces through the home that communicated an overall aesthetic while avoiding redundancy. The result is an artfully curated home that is as livable as it is beautiful, and as custom as it is comfortable.
The entirety of the project was completed in under two years, with the family in and creating their own Cape Cod memories by Summer 2019. LDa brought on J.J. Delaney Inc., an established and esteemed high-end contracting company out of Marstons Mills to build out the design. Jack Delaney brought his honed skills and experience of 40 years in high-end construction on Cape Cod to the project.
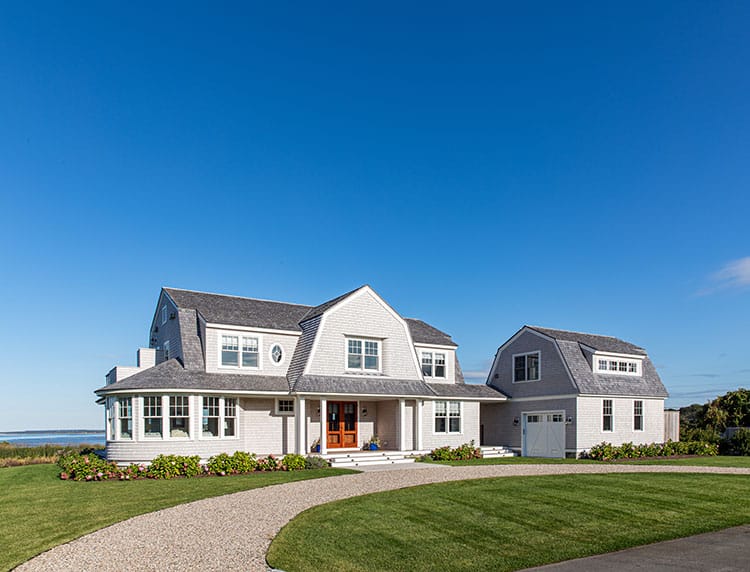
The end result was just what the owner’s asked for; a beautiful, livable retreat that combined all the best aspects of Cape Cod, and a place where family and friends could gather, grow, and build memories year after year, summer after summer.
“I think, to me, the big success was reinterpreting the traditional kind of Cape Cod style and vocabulary of shapes, windows, of proportions, and really making it work for that unique program that they had…and taking advantage of the really unique views that this property afforded,” said Dick. “I think success is judged in terms of how good a family house it is and I think it’s a very good family house, and that’s without sacrificing beautiful decor and an interesting exterior.”
Sarah Tietje-Mietz is a contributing writer for Cape Cod Publications.

