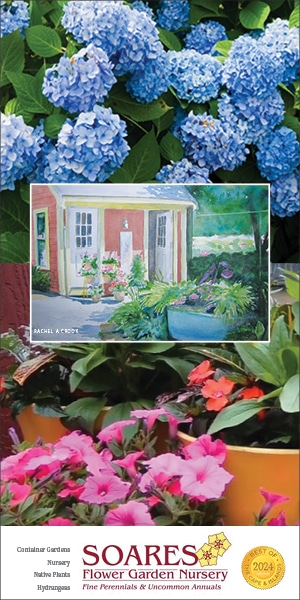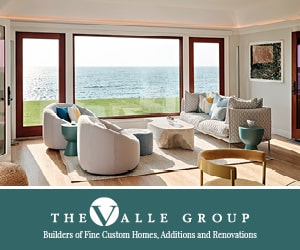
A Wellfleet Retreat
Cape Cod Home / Summer 2019 / Home, Garden & Design
Writer: Mary Stanley / Photographer: Greg Premru
A Wellfleet Retreat

Cape Cod Home / Summer 2019 / Home, Garden & Design
Writer: Mary Stanley / Photographer: Greg Premru
Simply Natural
Douglas Dick’s Wellfleet retreat is a true reflection of the beauty that surrounds it
Owning a summer home on the Cape is often driven by a deep appreciation for the coastal region. From the beautiful views of the bay to the salty smell of the ocean to the booming sounds of crashing waves—a coastal getaway should always include sights and sounds that pique our senses. In the process of building a Cape Cod home, designers are careful to site the structure so that it takes in as much of the natural surroundings as possible, blurring the line between the exterior and interior of the home.
When Douglas Dick and his wife Ann Easterbrooks decided to build their summer home on Cape Cod three years ago, they knew they wanted a retreat that captured the essence of this special area; but they also wanted it to be simplistic in its design so as to respect the very fragile environment in which it’d be located. “We wanted to build a house that stepped very lightly on the land,” says Douglas, a partner at the design firm LDa Architecture & Interiors out of Cambridge and Osterville.

First, they had to find just the right location—one that would offer them an up-close-and-personal relationship with the coast’s ecosystem. When Ann found a nearly one-acre lot on the Fresh Creek Marsh in Wellfleet, her instincts told her it would be the ideal spot for summering on the Cape. “When I looked out and saw the marsh and then, peeking between some trees, could see the bay, I knew this was the right property,” she says. Set back from the road and secluded from neighboring homes, the lot offers the Cape Cod charm they were searching for in their summer escape. The topography of the land accommodates a two-story house whose main level allows all of the natural beauty of the marsh and its estuaries to spill into the home.
Douglas says the property had been sitting vacant for a long time, as potential buyers were turned off by the various regulatory boards and approvals needed to be secured as well as restrictions that were in place, including one that allowed for the house to be built in just a small corner. But Douglas and his wife embraced those limitations. “We really didn’t want to disrupt that much of the natural habitat,” he says. “If we have to remove a tree, we plant another elsewhere.”
But the property offers so much more than just views. Douglas and Ann also enjoy the sounds and sights of the fauna that call the marsh home, including the otters, blue heron, owls, and even fox and coyotes. “When we sit out on the deck and listen to the wind between the trees and the birds, it’s just so Zen-like,” says Ann. As the tide rolls in and fills the marsh, it proves to be the ideal recreational spot for the family, inviting them to drop their kayaks into the water and head out for adventure. Even the family dog gets in on the fun, as he waits for some of the stripers that swim through at the beginning of high tide, to do a little fishing.

With a flat roof, straight lines, and nearly absent of any windows on the front of the home, the modern architectural style of the house is quite unassuming from the street; but there is nothing modest about the home’s interior and the views that it boasts. Built by Todd LaBarge of TA LaBarge, Inc., the 2,400-square-foot home boasts large windows that fill a southern wall, allowing for the natural beauty of the outside to come pouring into the family room and dining area. “We chose this modern architecture because we wanted the division between the outside and the inside to disappear,” Douglas says.
While this design is not quite representative of the quintessential Cape-style homes that dot the eastern-most peninsula of Massachusetts, it is in keeping with this lower region of Cape Cod. A true upside-down home—meaning the bedrooms are located on the lower level of the home while the living area is on the upper level—Douglas says this type of architecture was especially popular back in the 1940s, ’50s and ’60s. “There was a group of modern architects from Cambridge and New York City that came to Truro and Wellfleet during that period and built these contemporary homes,” he notes.
The home’s flat roof lends to the modern style while at the same time plays a critical role in helping to reduce the homeowners’ carbon footprint. Solar panels on the roof will generate as much energy as it uses, creating a net-zero effect. The home also includes 18 inches of insulation in the ceiling and 10 inches in the walls, which contribute to its energy efficiency as well as reduces noise levels in the open-space design. Even the environment itself helps to reduce energy use in the home. The same trees that provide natural air conditioning in the summer offer protection from northeast winds in the winter. While sunlight pouring into the south-facing windows provides natural light, a south-facing overhang on the roof prevents it from heating the home too much in the summer.

The modern design continues in the home’s interior. Clean, sleek lines—including the cabinets, countertops, as well as in the furniture itself—are found throughout the home. “We chose Ikea cabinets because they really represented the simplistic style we were looking for. Throughout the process of designing this house, we would ask ourselves, ‘Is it simple?’” Ann says. “If the answer was no, then we knew we were headed in the wrong direction and we didn’t do it.”
A large custom-built table made of reclaimed materials is as much a reflection of the homeowners’ appreciation for environmentally sensitive practices as it is a complement to some of the more contemporary design elements found throughout the home—including a “womb chair,” a modern-style chair named for the way it hugs the body. The table, crafted by Jeff Soderbergh, who creates custom sustainable furnishings in Wellfleet, is made of beams that were pulled out of a fortune cookie factory in Tribeca, New York; the cradle legs of the table are also made of reclaimed materials.
The master bedroom is the only bedroom located on the main floor of the home. Like the family room, it too has large windows on the south-facing wall that allow the homeowners to wake up to beautiful views and sounds of the inhabitants that live in the estuary just beyond the window. The lower level serves as a retreat for the homeowners’ grown children. Three bedrooms surround a central game room, providing ample space for relaxation and recreation. A door leading outside allows for easy access to kayaks, fishing gear, as well as the cedar and mahogany outdoor shower—a staple among Cape Cod homes.
Though simple in its design, this Wellfleet home offers everything a Cape Cod summer should—it is truly a departure from the busy and noisy life associated with work and career. And it’s a place where Douglas and Ann can truly become one with nature—where they can slow down and appreciate the beauty that surrounds them.







