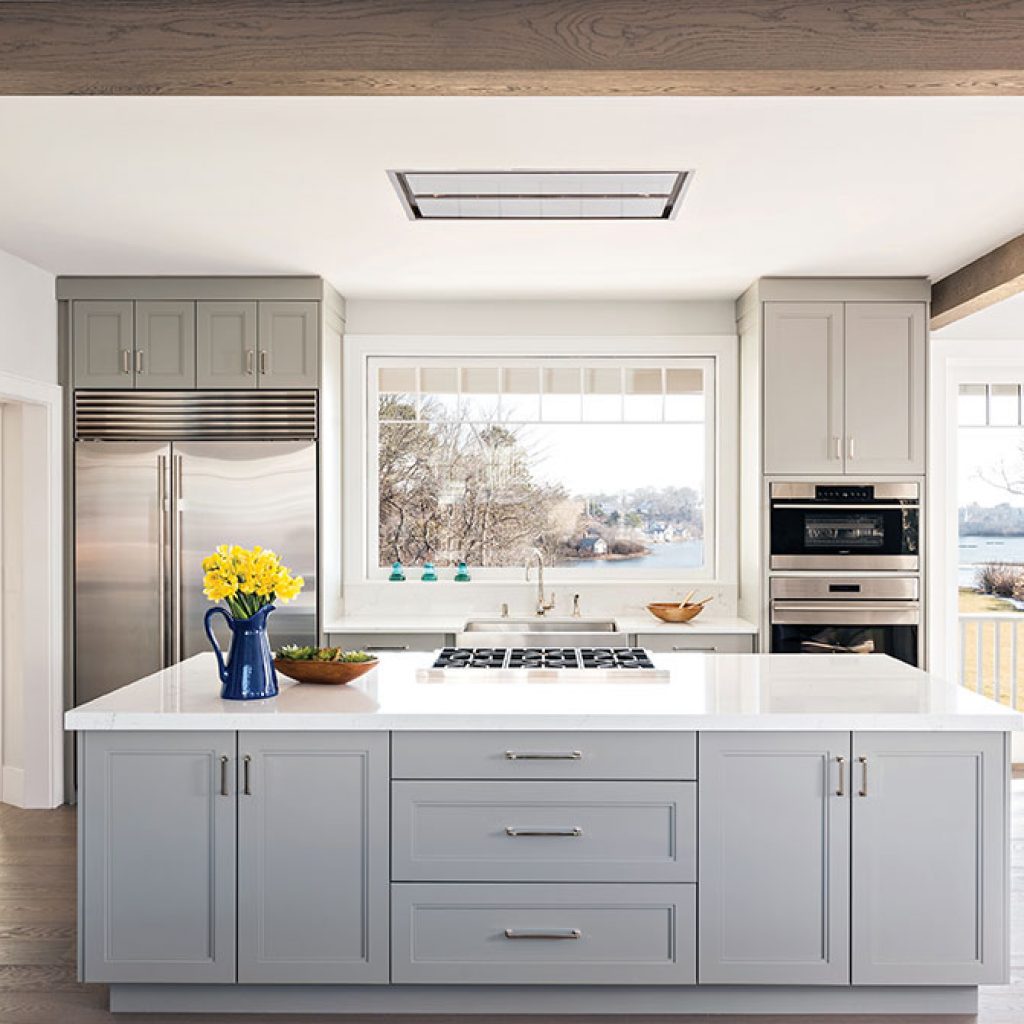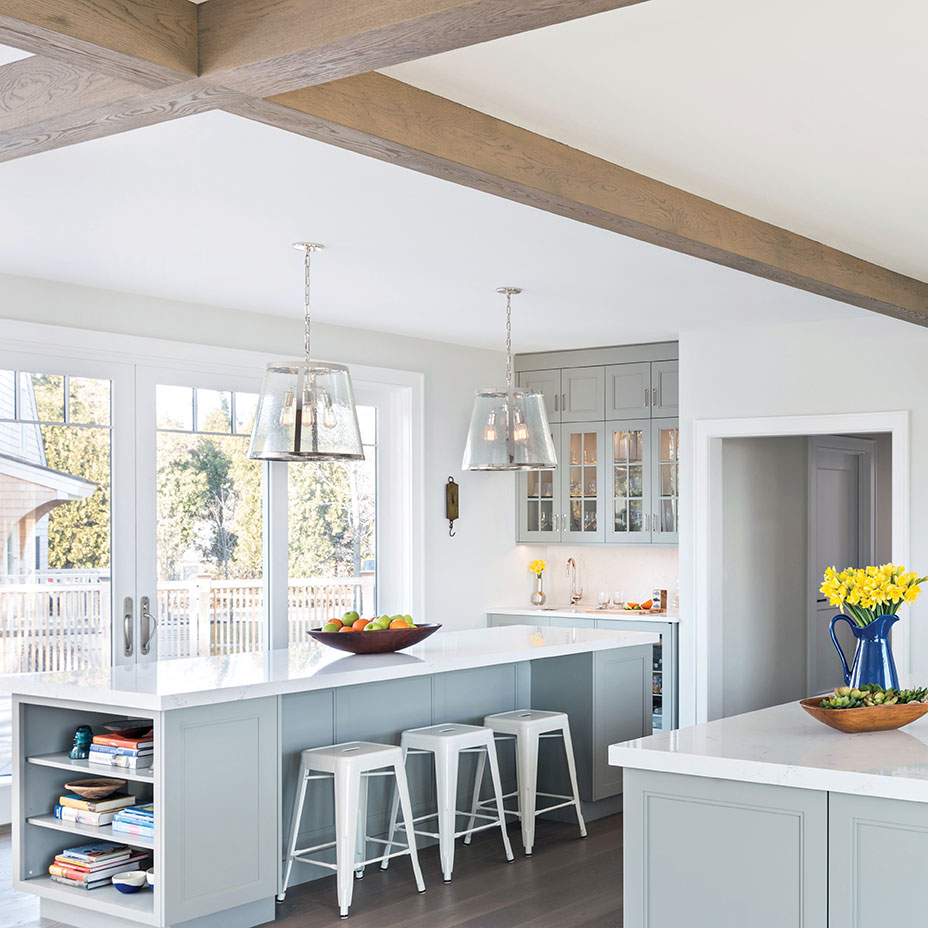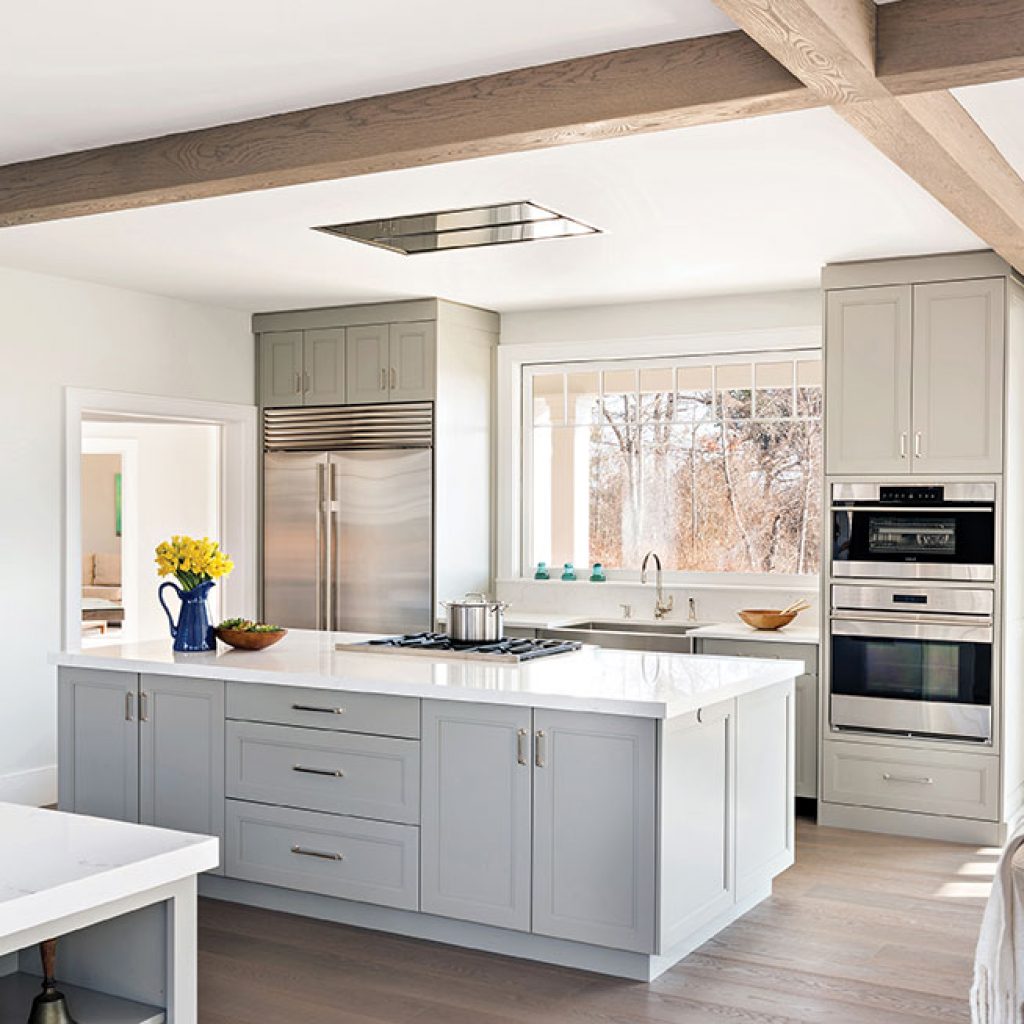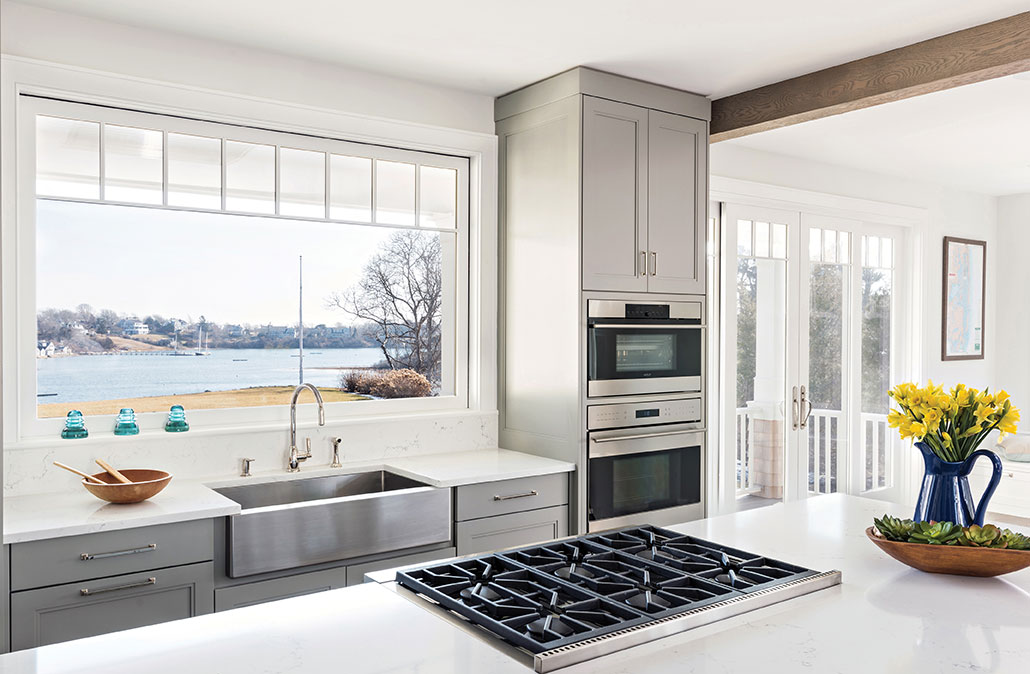
Kitchen Inspiration: Coastal Cove
Cape Cod Home / Autumn 2019 / Home, Garden & Design
Writer: Rory Marcus / Photographer: Dan Cutrona
Kitchen Inspiration: Coastal Cove

Cape Cod Home / Autumn 2019 / Home, Garden & Design
Writer: Rory Marcus / Photographer: Dan Cutrona

Rebecca Brown has been at Classic Kitchen & Interiors since 1992 and their design manager for just over a decade since 2008. She’s probably designed more than 600 kitchens and says she’s still excited by each new project because “every one is totally different and an intriguing puzzle to solve. Each has its own criteria, its pieces that have to be seen as equally important and fit together as part of a whole.”
During the initial consultation with a homeowner of a sprawling home in Chatham, Brown understood that their kitchen would be the heart of the house as part of a great room designed for casual entertaining for family and friends.
For Brown, planning optimal functionality while considering client’s preferences, available space, the architecture, orientation to light sources and the view, and then tweaking it until the client loves it is the most enjoyable part of the design process.
In this case she worked closely with the architects of SV Design who were creating an ideal home for this active family. The plans called for a kitchen open to an informal living area, with French doors leading to the porch and lawn on one side and doors leading to the pool and outdoor cooking area on the other.

“The architects suggested that we have two islands, one for cooking, one for casual dining,” Brown says. “We filled in the details of those islands during meetings with the homeowner and architects as we looked at possible door styles and finish selections in our showroom. We ordered sample doors in some proposed finishes so they could select the best finish to complement the floors and other aspects of the room.”

Brown felt it was very important to maximize the enjoyment of the spectacular view of the pond offered by a wide picture window. She centered the sink under the window, flanked on one side by the stainless Sub-Zero refrigerator and on the other by the Wolf ovens. The Wolf stovetop is placed in an island opposite the sink and the hood is mounted flush to the ceiling to preserve the aesthetics.
In addition to a regular dishwasher, they added a secondary dishwasher drawer on the island and created special drawers for storing plates, trays, platters and glasses.
The second island, which provides seating, is placed closer to the doors to the pool. There is also a small bar which has a glass wall cabinet, a refrigerator, and special storage for grill tools and trash for easy access to the outdoor cooking area.
“I’d say the style of this kitchen is transitional,” Brown explains. “It bridges both the traditional and contemporary styles. There is no crown molding, the lines are rectilinear, there are few wall cabinets, and appliances are hidden. This kitchen is simple and serene with soft gray-blue painted finishes.”
The whole process from consulting to ordering to installing took about a year. Brown always feels a great satisfaction with the end result, as it’s partly her creation. Her greatest compliment came, she says, when the client told her “…if she had it to do over again, there’s nothing she would do differently.”

Take a look at these other Kitchen Inspirations



