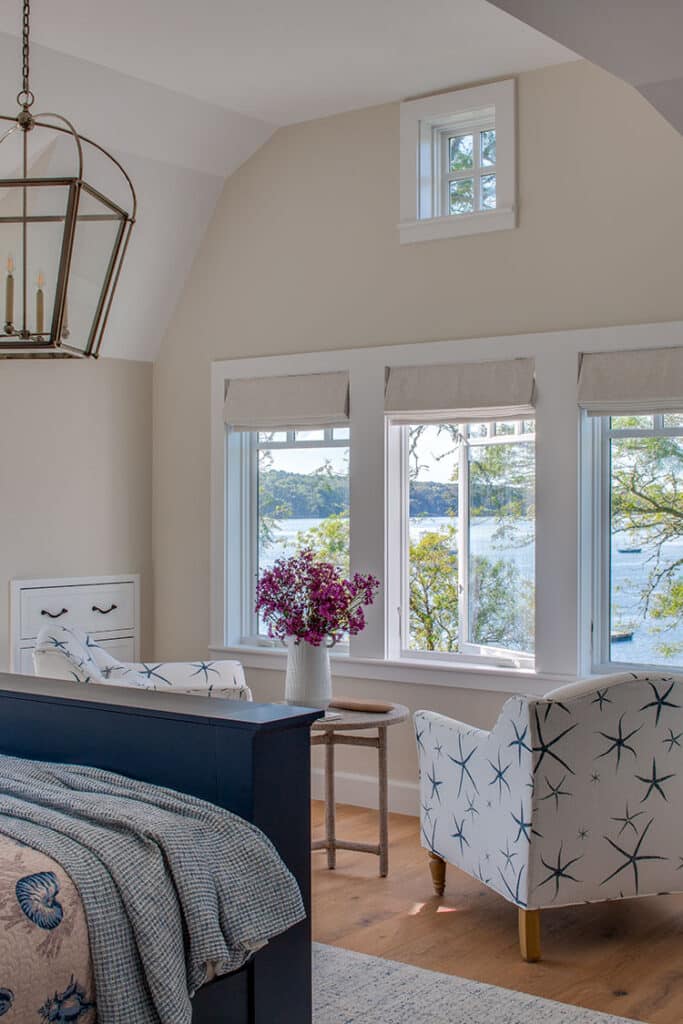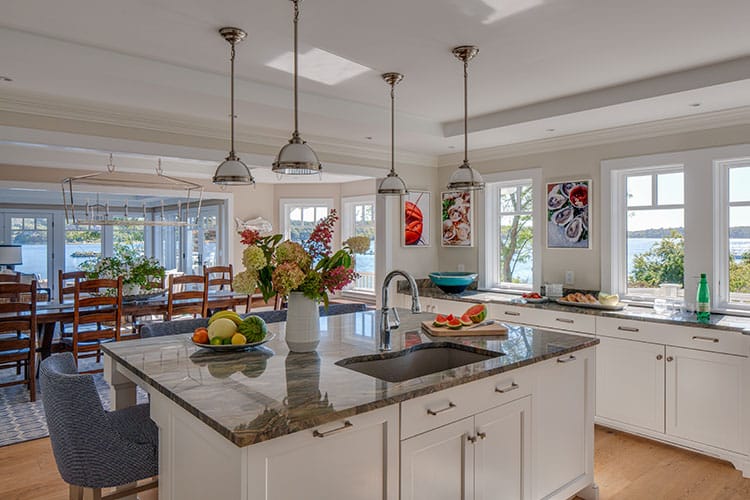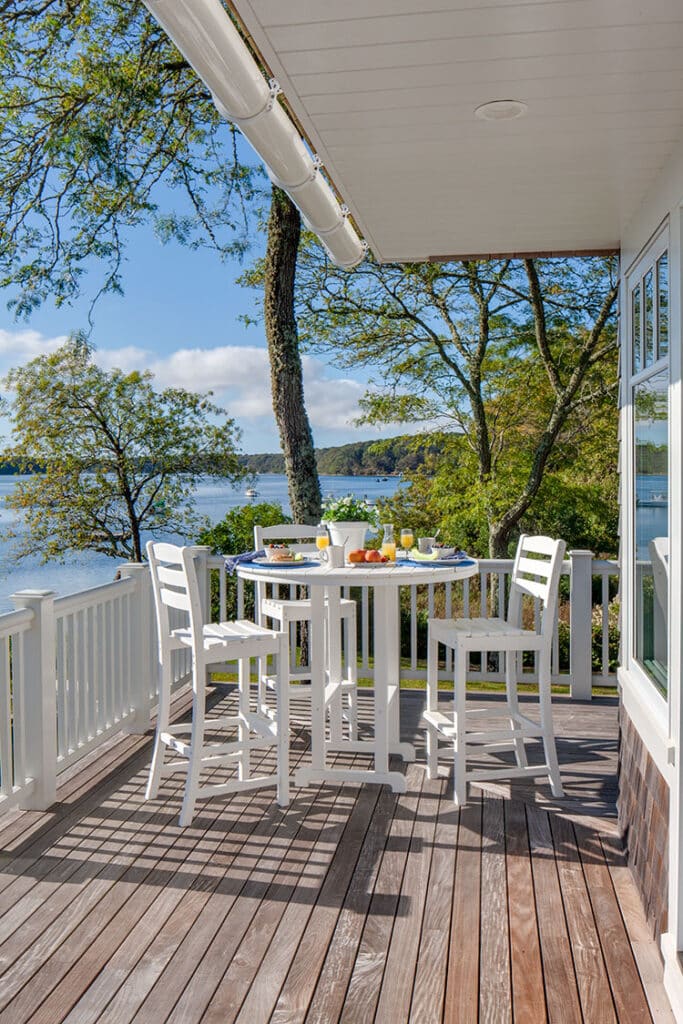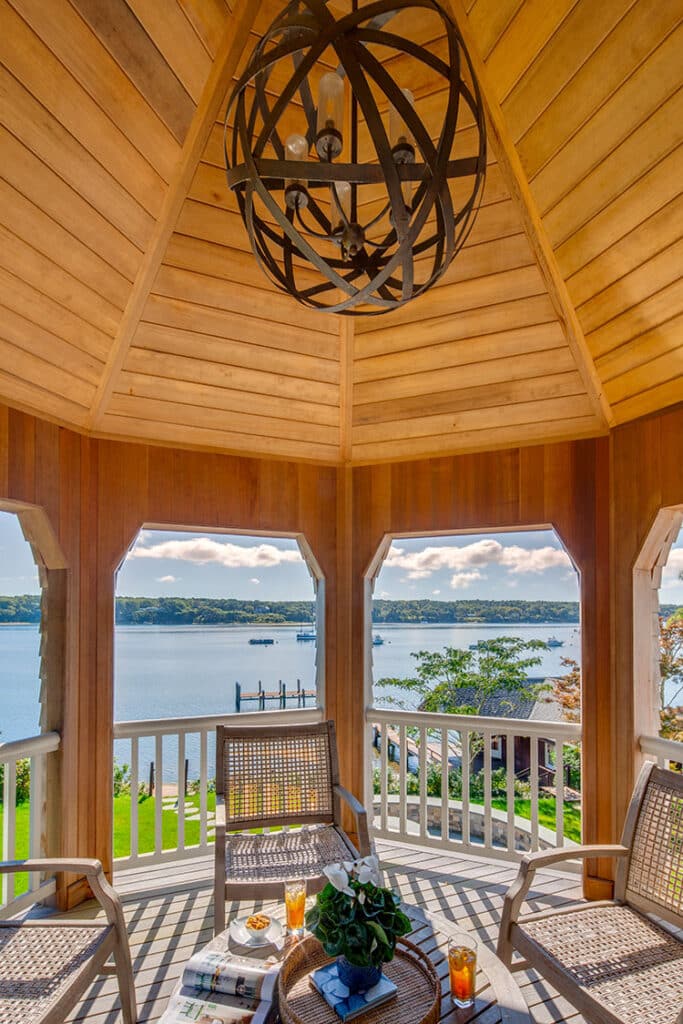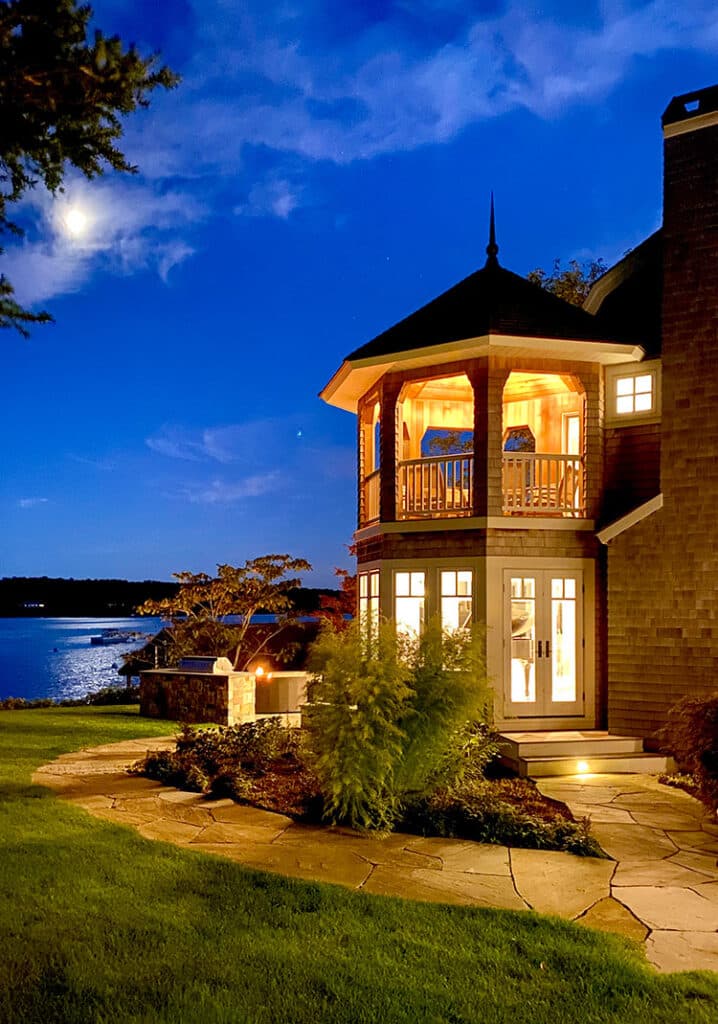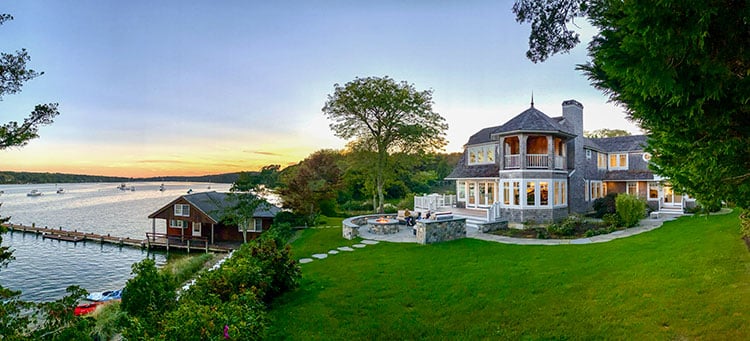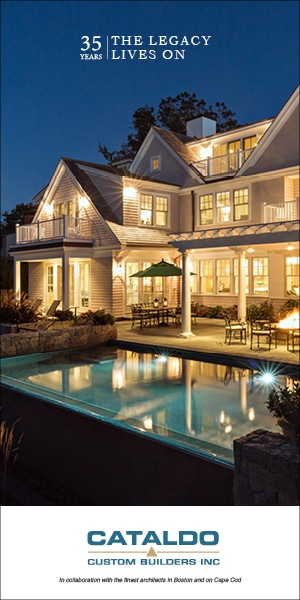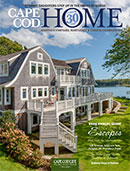
Metamorphosis on the Vineyard Lagoon
Cape Cod Home / HOME Annual 2025 / Home, Garden & Design
Writer: Chris White / Photographer: Brian Vanden Brink
Metamorphosis on the Vineyard Lagoon

Cape Cod Home / HOME Annual 2025 / Home, Garden & Design
Writer: Chris White / Photographer: Brian Vanden Brink
Polhemus Savery DaSilva puts the focus on family and relaxation for homeowners with a clear vision.
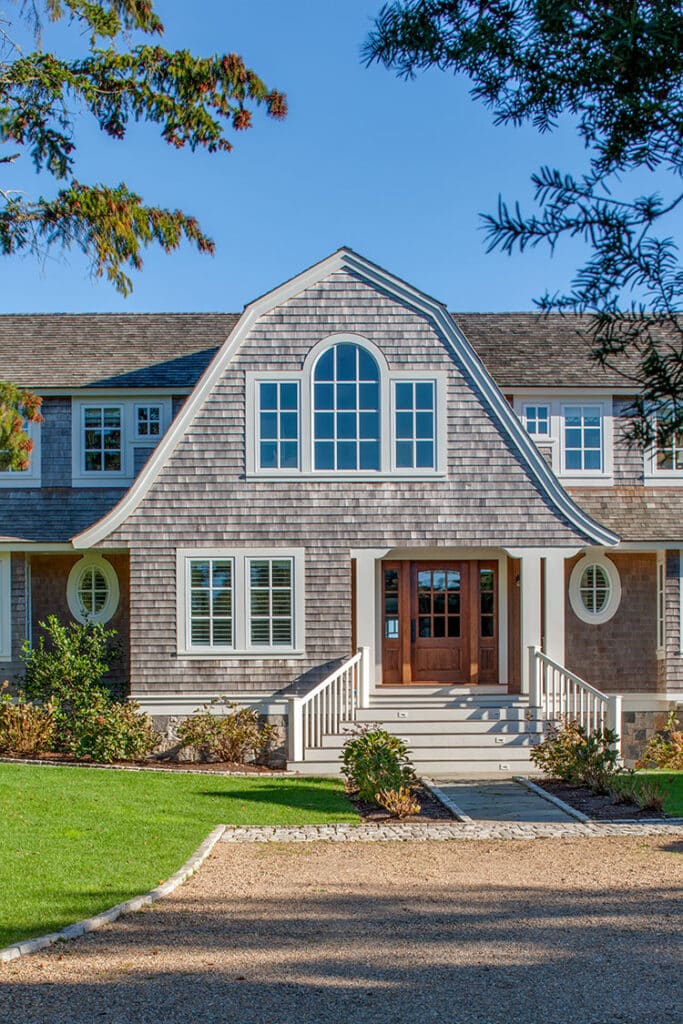
In early January of 2025, Rebecca and Ken Rhoads have their home, Vineyard Landing, all to themselves. The temperature hovers around 15 degrees Fahrenheit outside, but it’s a dry cold, as they say—one of those magical afternoons around New Year’s when the sky hangs in perfect cobalt blue above the glittering surface of the water. From the comfort of their living room, they’re bathing in this view. And at the same time, Rebecca reports, “We’re looking at a yummy fire in the fireplace.” Though Vineyard Landing began as a summer retreat for their family, even now in the depth of winter, the Rhoads’ home succeeds, she says, in “blending the way we live outside with the way we live inside.”
Sharon DaSilva, senior designer at Polhemus Savery DaSilva (PSD) Architects Builders, knew from the start that the Rhoads “had strong feelings about how they wanted to use their house, and the pre-existing structure here wasn’t doing it for them.” They had purchased their Vineyard Haven home as a place to spend time with their family, and to eventually retire—but it was dark and in need of more than a simple facelift. Its foundation was crumbling and the roof sagging, rotting. The water-facing side had apparently been built to keep out the weather, for aside from a small enclosed porch and a few bedroom windows, it was walled off to the lagoon down below. Rebecca says, “It was built before people really valued the views, and nothing was to code.” As the date of their retirements approached, the Rhoads looked into different options: to renovate with incremental improvements or to tear down and start anew. Ken recalls, “Ultimately we decided that even if we recreated what we had, it still wouldn’t be what we wanted.”
The Rhoads met with Sharon DaSilva and Peter Polhemus of PSD to discuss possibilities. “We hit it off right away,” says Rebecca. One of the defining characteristics of PSD is that the firm takes care of both the design and construction of its projects, and they worked closely with the couple to bring their dream house to reality. “They were great with us as clients,” says Ken. “We jokingly call it the house that Becky and Sharon built—and our move-in came months before the original due date. That’s unheard of.” Rebecca adds, “From demolition to walk-in took exactly one year. PSD’s design-build structure absolutely helped with the efficiency and made it so much easier to make little adjustments on the fly, seamlessly.” The couple loved the whimsical aspects of PSD’s design, something for which the firm is also known. She says, “I think their creativity is enhanced because they took care of both pieces of the project. The back-and-forth among their team allows for cool things to happen, unique features such as the hallway upstairs.” One of the Rhoads’ requests was for all bedrooms to be ensuite, and due to the L-shape of the plan, it was necessary to create a small circular wall on the second story. “This ends in the coffee bar with its sliding barn door,” says Rebecca. Ken beams when he recalls the build process, which he documented in timelapse from the boathouse apartment where the couple stayed during construction. “PSD’s Director of Construction, Scott Jadovich is amazing,” he says. “I couldn’t give him enough accolades.”
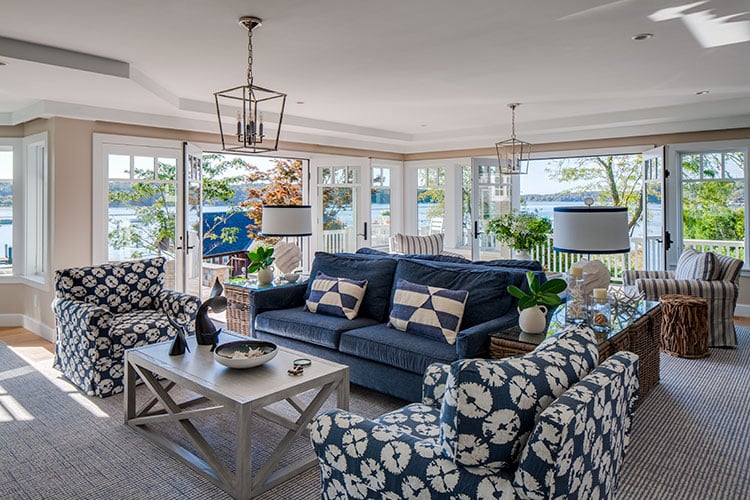
Two elements played important parts in the alchemy of Vineyard Landing: music and access to the outdoors. DaSilva recalls, “Ken really wanted a special place for his grand piano. It’s such an important part of their family, it needed its own spot—so I came up with the idea of the tower.” This octagonal structure runs from the basement up through the second floor, and it serves as an anchor on the beach side of the home. PSD’s webpage states that it also balances “the horizontal nature of the long west-facing façade and the porch that runs along its length.” On the main floor, the tower is glassed-in, beautifully highlighting the piano and creating an interior focal point. “It gives the musician views of the water and of the living area,” says DaSilva. “The second-floor tower deck might be my favorite part of the house, though. It’s attached to the primary bedroom, and all red cedar on the inside, giving it a certain amount of warmth.” With soft, yellow lighting that draws out the natural wood color, at night the deck looks like the inside of a candlelit lamp. The tower also resembles a bandstand, like from a town common in Vermont, so its design also echoes one of its purposes, and it’s just one example of the home’s emphasis on outdoor living. “The Rhoads wanted their home oriented towards outdoor spaces,” says DaSilva. “Every bedroom has access to the outside, either by balcony or porch.” A massive porch runs the length of the house’s lagoon-facing wall, with a stairway leading to the lawn on one side, and stone steps curving down from the patio and firepit at the other end. Picture windows and French doors bring this outside space into the main living areas of the first floor. Down below, the basement level contains a family playroom that opens to a patio beneath the main porch to promote the ease of movement between indoors and outdoors—with the Rhoads’ grandchildren in mind. “It’s definitely a house for a family,” says DaSilva. “During the hand-off, all the adult children and their kids were there. It was
very lively. I love to see houses really being used and appreciated.”
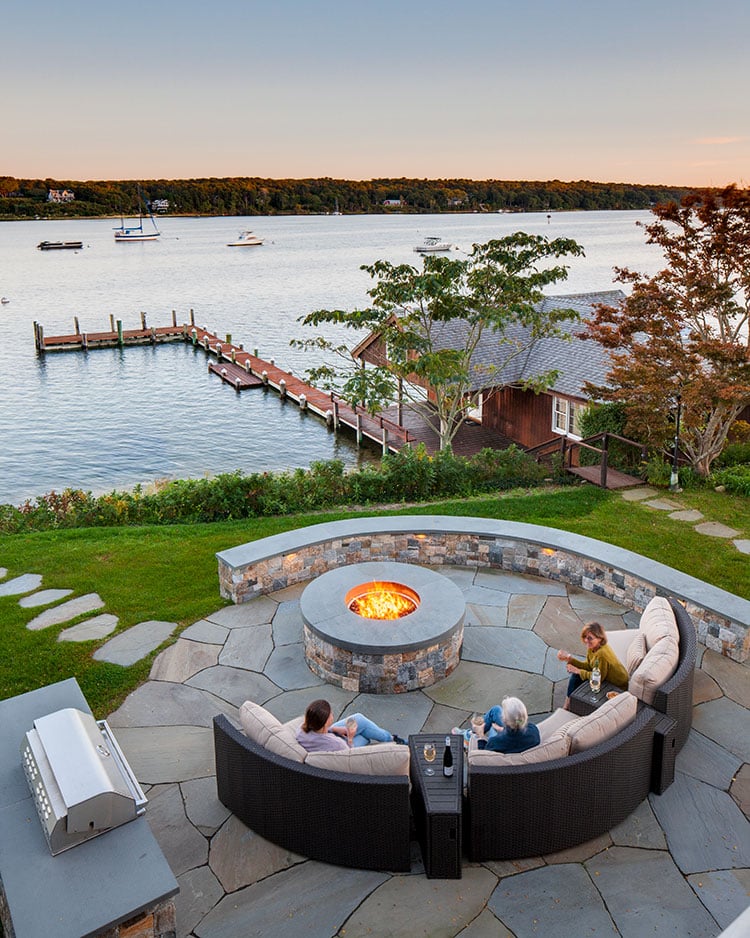
The transformation of the Rhoads’ property could hardly be more dramatic, and Ken documented the process in a video that one can view on his website, kenrhoads.com. Here, in the span of less than three minutes, the old yellow clapboard house splinters into matchsticks and a classic New England Shingle Style home rises in its stead. Down go the gable roofs and linear footprint, and up come the new foundation, the walls, and the gambrels—three of them, crossed, a design that creates “complex massing.” On a purely practical level, DaSilva says, “They give more space everywhere on the second floor. They’re also associated with the New England coast, so they carry a certain charm-by-association.” As expected in a PSD design-build, the attention to detail is impeccable. Small square windows at the peaks of the gambrels add light and break up scale. Matching balustrades flank the staircase to the front door. The flat columns at the entryway match those supporting the back porch, providing a unifying theme. Similarly, the round window in the primary bedroom pairs with the one above the entrance to the garage, and two identical oval windows disrupt the straight lines of the home’s façade. In the living room, the large stone fireplace and oversized wooden mantle stand adjacent to the tower and piano, providing a direct correlation between music—the home’s heart—and the warmth of both fire and family. As a crowning touch, a globe lamp suspended above the piano evokes a lighthouse, a beacon of light. “I would be happy to live in this house,” says DaSilva, which is one of her true tests. “It’s a really nice property, and there’s a boathouse on the dock—it seems like a great place to spend time in the summer.”
The Rhoads still maintain a residence in Quincy—in Tom Brady’s first house—but they are at Vineyard Landing most of the time since they’ve retired. Ken says, “Usually we’re spending time here alone, but it’s also nice to be able to have people visit, to enjoy the house together.” Rebecca concurs, adding, “We just love Sharon. Her design features were intentional, to match our lives. Sometimes we have a houseful of wonderful chaos.” Just last summer, the couple hosted a wedding reception here, and because of the width of the back porch and stairway, the caterers were able to comfortably move back and forth between the kitchen and the yard. “The line of site throughout is remarkable,” says Rebecca. “Traffic flow, the flow of family works really well.” And yet, with all of the common space both indoors and out, PSD’s plan also preserves privacy with a variety of secluded areas. For instance, Ken’s downstairs music studio allows him to compose and tune out distractions—“It’s one of the only rooms in the house without a view,” he notes. “That, and the poker room in the basement level of the turret, what we call the tower.” Rebecca says, “There are a lot of little lookouts, spaces you can sneak off to and read a book. We can just soak in the serenity of the lagoon, and it’s like our own little secret island garden. Regardless of how hectic the Vineyard might become in the summer, this place is always serene.”
Chris White is a freelance writer for Cape Cod Life Publications.

